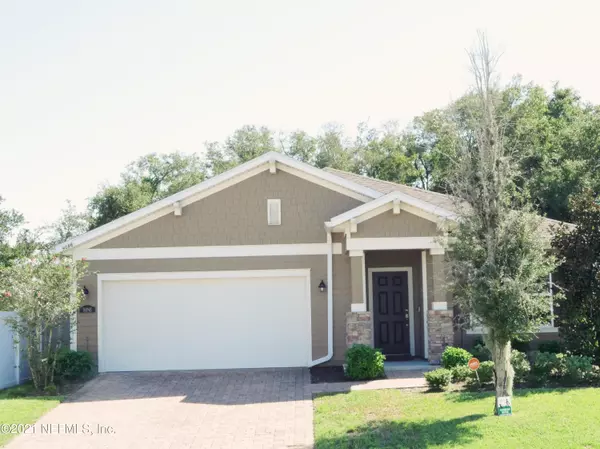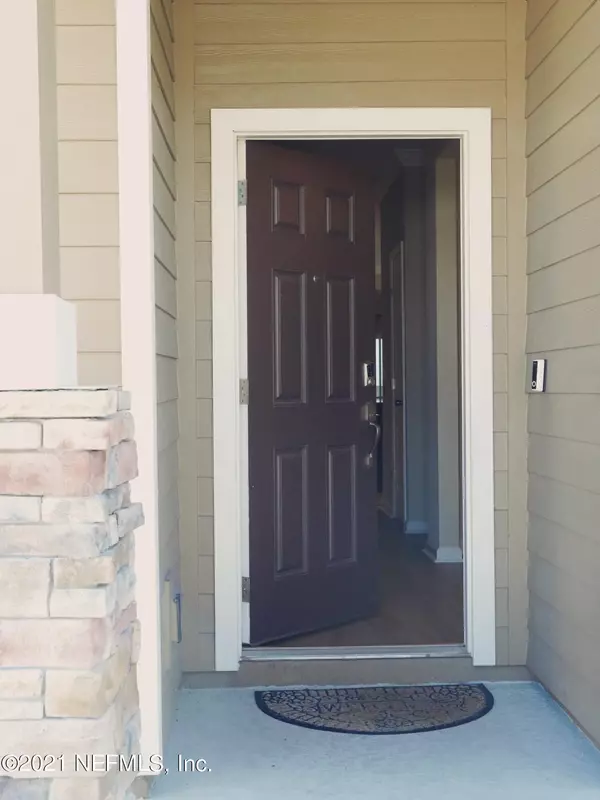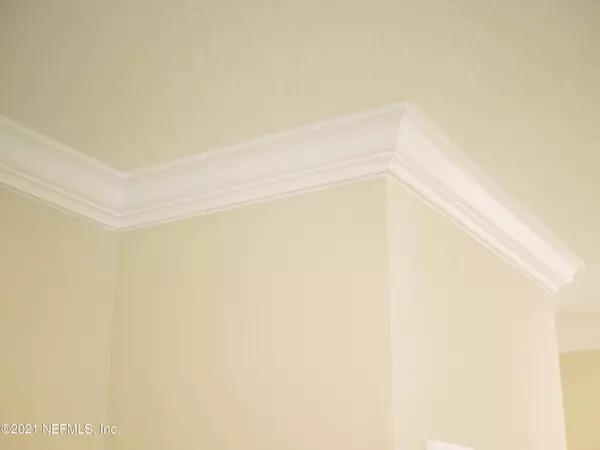$359,000
$345,000
4.1%For more information regarding the value of a property, please contact us for a free consultation.
9086 DEVON PINES DR Jacksonville, FL 32211
3 Beds
2 Baths
2,139 SqFt
Key Details
Sold Price $359,000
Property Type Single Family Home
Sub Type Single Family Residence
Listing Status Sold
Purchase Type For Sale
Square Footage 2,139 sqft
Price per Sqft $167
Subdivision Millers Creek
MLS Listing ID 1133634
Sold Date 10/29/21
Style Ranch
Bedrooms 3
Full Baths 2
HOA Fees $23
HOA Y/N Yes
Originating Board realMLS (Northeast Florida Multiple Listing Service)
Year Built 2016
Property Description
***Multiple Offers*** Highest & Best By 10/1/2021 @ 5pm. Decision by 10/2 Welcome Home!!!! Just in time for the holidays. Bring your buyers to this beautiful well maintained home in the Mill Creek neighborhood. This home has LVP Flooring (Luxury Vinyl Planks) recently installed throughout the common areas and the master suite. Crown molding throughout the main living area & master suite. 42 inch cabinets, recess lighting, granite countertops in the kitchen, formal dinning room, nice sitting area between the two guest bedrooms that can be used as a man cave, office, play area etc.
Screened in lanai, paved driveway, and a nice spacious back yard. Transferable termite bond with Bug Pro. ***Restricted showings Monday-Friday 5pm - 7pm, Saturday and Sunday 9am - 6:30pm ***Owner works from ho ho
Location
State FL
County Duval
Community Millers Creek
Area 041-Arlington
Direction From Arlington Expressway, North on Southside Connector to Regency Square Blvd exit, west on Regency Square Blvd, Right on Kendall Dr, Left on Ballard Ridge, Left on Devon Pines, Home will be on the
Interior
Interior Features Breakfast Bar, Kitchen Island, Pantry, Primary Bathroom -Tub with Separate Shower, Split Bedrooms, Walk-In Closet(s)
Heating Central
Cooling Central Air
Flooring Vinyl
Fireplaces Type Other
Fireplace Yes
Laundry Electric Dryer Hookup, Washer Hookup
Exterior
Parking Features Attached, Garage
Garage Spaces 2.0
Pool None
Utilities Available Cable Available
Amenities Available Playground
Roof Type Shingle
Porch Porch, Screened
Total Parking Spaces 2
Private Pool No
Building
Sewer Public Sewer
Water Public
Architectural Style Ranch
Structure Type Frame
New Construction No
Schools
Elementary Schools Don Brewer
Middle Schools Landmark
High Schools Terry Parker
Others
HOA Name MILL CREEK
Tax ID 1230282265
Security Features Smoke Detector(s)
Acceptable Financing Cash, Conventional, FHA, VA Loan
Listing Terms Cash, Conventional, FHA, VA Loan
Read Less
Want to know what your home might be worth? Contact us for a FREE valuation!

Our team is ready to help you sell your home for the highest possible price ASAP
Bought with ENTERA REALTY LLC





