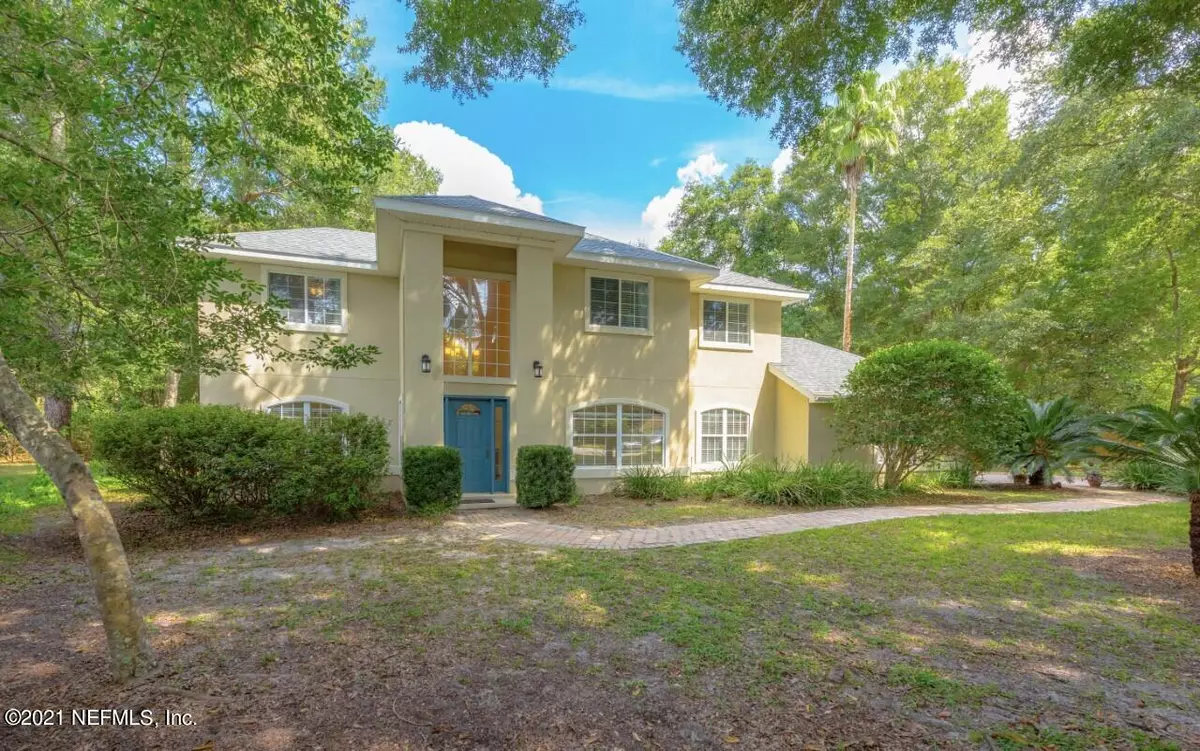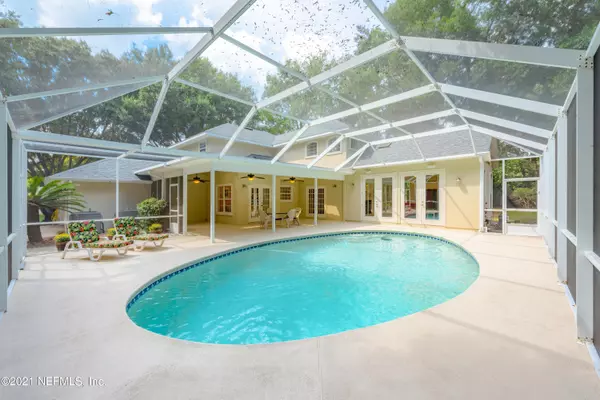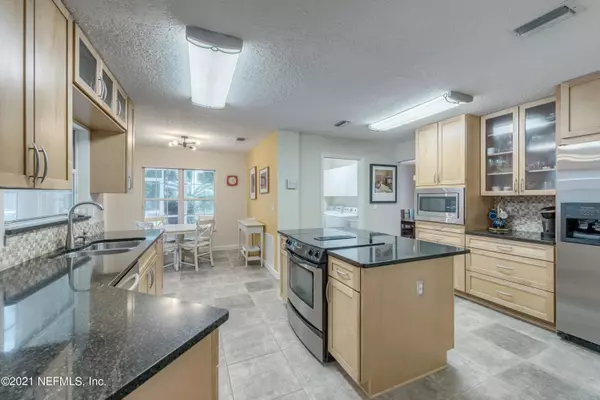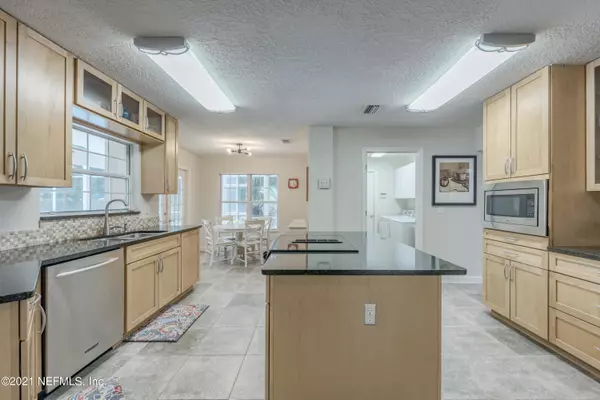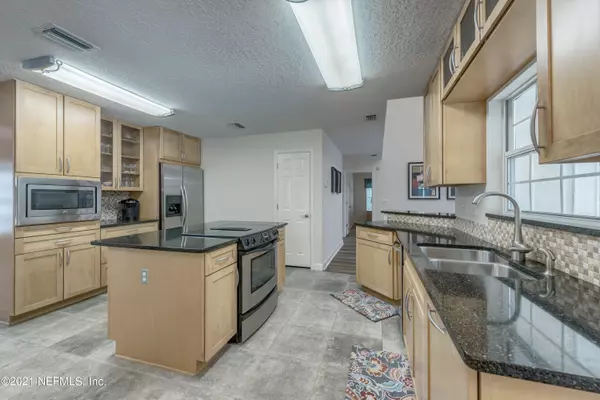$625,000
$649,900
3.8%For more information regarding the value of a property, please contact us for a free consultation.
709 BLACK OAK CT St Augustine, FL 32086
4 Beds
3 Baths
2,931 SqFt
Key Details
Sold Price $625,000
Property Type Single Family Home
Sub Type Single Family Residence
Listing Status Sold
Purchase Type For Sale
Square Footage 2,931 sqft
Price per Sqft $213
Subdivision Oakbrook
MLS Listing ID 1134325
Sold Date 12/08/21
Style Contemporary
Bedrooms 4
Full Baths 2
Half Baths 1
HOA Fees $60/mo
HOA Y/N Yes
Originating Board realMLS (Northeast Florida Multiple Listing Service)
Year Built 1993
Lot Dimensions 261x100x199x162
Property Description
Welcome to this exceptional pool home featuring 2,931 sf of luxury, four bedrooms, two and a half baths, and a two car garage. An impressive two-story foyer opens to an elegant formal living and dining area. The gourmet kitchen boasts quartz counter tops, upgraded cabinetry, built in wine rack, stainless appliances, a center work island, raised breakfast bar, and a sunlit breakfast nook overlooking the private outdoor space and sparkling pool. The open and spacious kitchen, which seamlessly meshes with the casual dining space and living room, is ideal for entertaining. The adjacent family room is flooded with natural light and offers vaulted ceilings and double French doors that open to the private pool and lanai. Situated between the living room and the family room, the stunning double-sided fireplace creates a warm and inviting space to relax.
Retire for the day to the alluring owners suite with large windows overlooking the spacious backyard, private patio, walk- in closet, and a luxurious owners bath with raised dual sink vanity, spa tub surrounded by light natural light, and a walk-in tiled shower. Upstairs, an open bridge offers views of the family room below and leads to three additional bedrooms, a full bath, and a loft that can be used for an office or flex space. The outdoor living area is outstanding and simply impressive with its sparkling pool and a fabulous covered cabana living area. This versatile home offers a downstairs powder bath for guests, laundry area with utility sink, and a two car garage all situated on .74 of an acre cul-de-sac lot. New Roof 2021. New Exterior Paint 2016. Re-plumbed 2018. New luxury vinyl plank flooring 2021. No flood insurance required. Oakbrook provides upscale value and gorgeous homes with gated access and many community features.
Location
State FL
County St. Johns
Community Oakbrook
Area 337-Old Moultrie Rd/Wildwood
Direction Kings Estate rd to left on King Rd to Oakbrook. Left on King Rd south to 1st left on Black Oak. Home at end of cul-de-sac.
Interior
Interior Features Primary Bathroom -Tub with Separate Shower, Split Bedrooms, Vaulted Ceiling(s)
Heating Central, Electric
Cooling Central Air, Electric
Fireplaces Number 1
Fireplaces Type Gas
Fireplace Yes
Exterior
Garage Spaces 2.0
Pool Community, Private, In Ground, Screen Enclosure
Amenities Available Clubhouse, Tennis Court(s)
Roof Type Shingle
Total Parking Spaces 2
Private Pool No
Building
Lot Description Cul-De-Sac, Irregular Lot
Sewer Septic Tank
Water Private, Public
Architectural Style Contemporary
Structure Type Frame,Stucco
New Construction No
Schools
Elementary Schools Otis A. Mason
Middle Schools Gamble Rogers
High Schools Pedro Menendez
Others
Tax ID 1368050070
Acceptable Financing Cash, Conventional, FHA, VA Loan
Listing Terms Cash, Conventional, FHA, VA Loan
Read Less
Want to know what your home might be worth? Contact us for a FREE valuation!

Our team is ready to help you sell your home for the highest possible price ASAP
Bought with GREAT EXPECTATIONS REALTY

