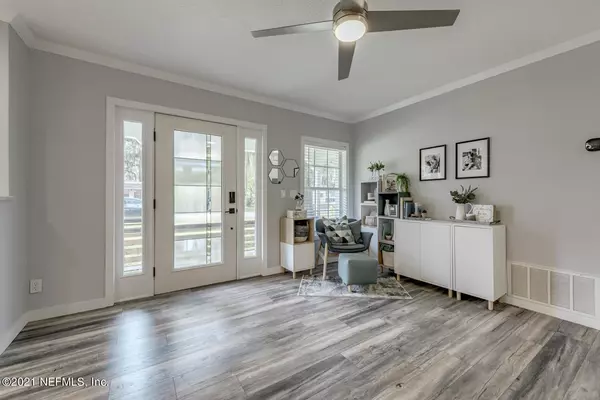$360,000
$359,000
0.3%For more information regarding the value of a property, please contact us for a free consultation.
1145 SEBAGO AVE N Jacksonville, FL 32233
3 Beds
2 Baths
1,442 SqFt
Key Details
Sold Price $360,000
Property Type Single Family Home
Sub Type Single Family Residence
Listing Status Sold
Purchase Type For Sale
Square Footage 1,442 sqft
Price per Sqft $249
Subdivision Oak Harbor
MLS Listing ID 1134421
Sold Date 11/19/21
Style Ranch
Bedrooms 3
Full Baths 2
HOA Y/N No
Originating Board realMLS (Northeast Florida Multiple Listing Service)
Year Built 1961
Lot Dimensions .18 acres
Property Description
MULTIPLE OFFERS - HIGHEST & BEST DUE BY 5PM 10/5. Welcome home to your beautiful, fully renovated, 3 bedroom, 2 bath home. Located close to the Intracoastal & Beaches and minutes to Hannah Park! Enjoy cooking in the spacious kitchen with brand new stainless appliances, gorgeous tile backsplash & granite countertops. New laminate flooring throughout the home. The living room features built-in cabinets with plenty of storage, a marble stone fireplace & barn door to master bedroom. Master bedroom is light & bright and features custom built-in closets. Relax in the jacuzzi tub in the master bath after a long day. There is also a separate walk-in shower w/ glass door. Attached 1 car garage. Newer roof (2017), New A/C (2019). Community boat ramp & playground for the little ones!
Location
State FL
County Duval
Community Oak Harbor
Area 241-North Beach
Direction Atlantic Blvd - N. Mayport Rd to N A1A to left Montreal (Oak Harbour entrance) right on Sebago Ave. Home is down on right.
Interior
Interior Features Breakfast Bar, Built-in Features, Eat-in Kitchen, Primary Bathroom -Tub with Separate Shower, Primary Downstairs, Split Bedrooms
Heating Central
Cooling Central Air
Flooring Laminate
Fireplaces Number 1
Fireplaces Type Wood Burning
Fireplace Yes
Exterior
Parking Features Attached, Garage, Garage Door Opener
Garage Spaces 1.0
Pool None
Amenities Available Boat Launch, Playground
Roof Type Shingle
Porch Front Porch
Total Parking Spaces 1
Private Pool No
Building
Lot Description Wooded
Sewer Public Sewer
Water Public
Architectural Style Ranch
Structure Type Concrete,Fiber Cement
New Construction No
Schools
Elementary Schools Mayport
Middle Schools Mayport
High Schools Duncan Fletcher
Others
Tax ID 1685770000
Security Features Smoke Detector(s)
Acceptable Financing Cash, Conventional, FHA, VA Loan
Listing Terms Cash, Conventional, FHA, VA Loan
Read Less
Want to know what your home might be worth? Contact us for a FREE valuation!

Our team is ready to help you sell your home for the highest possible price ASAP
Bought with ENGEL & VOLKERS FIRST COAST





