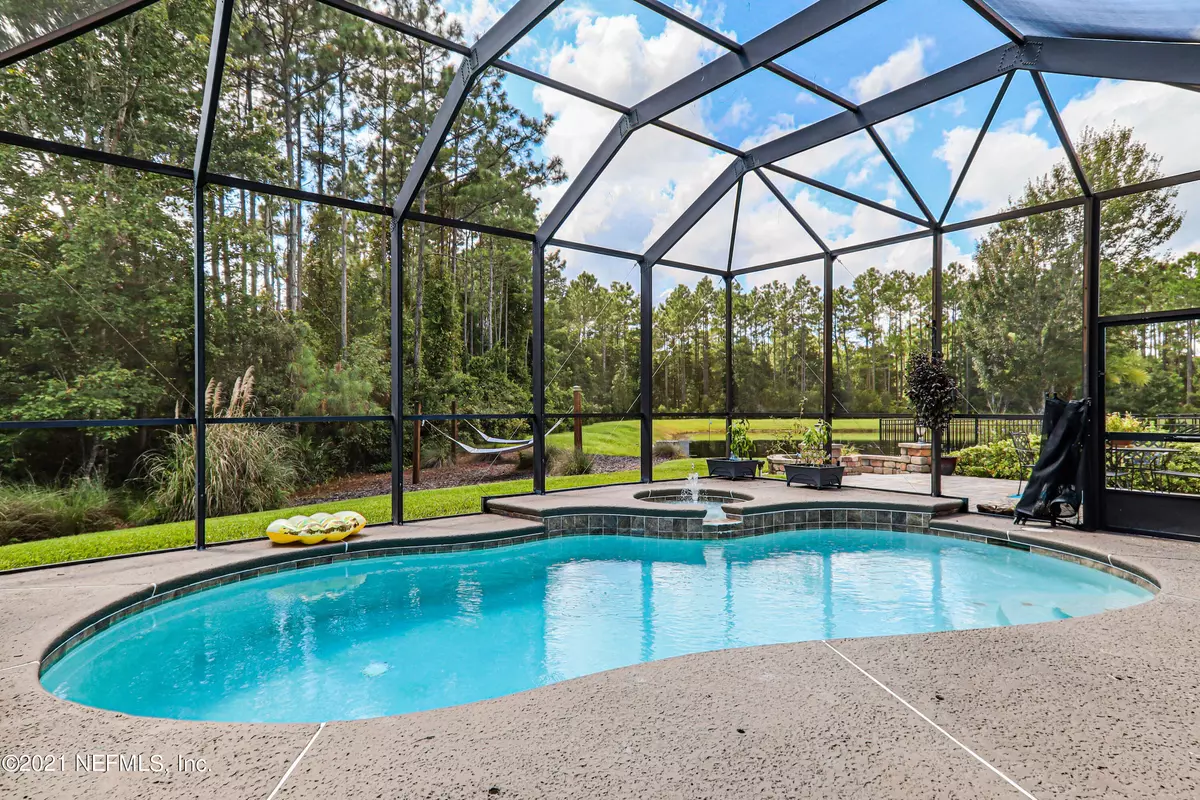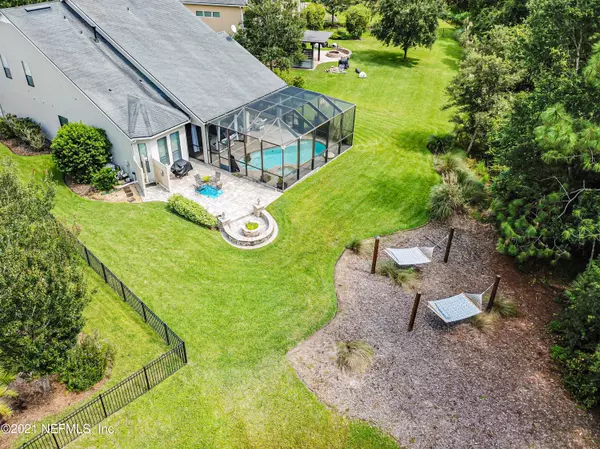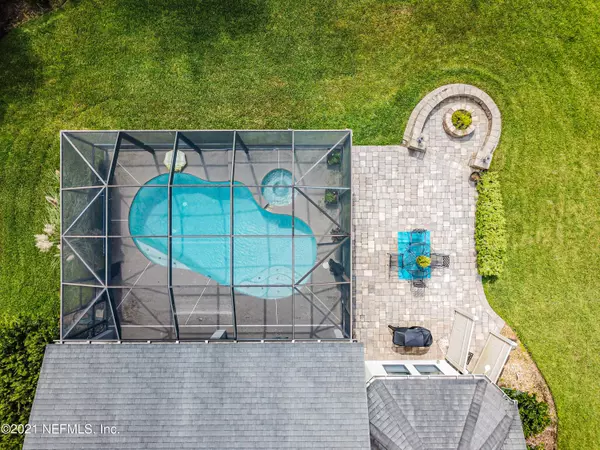$625,000
$644,900
3.1%For more information regarding the value of a property, please contact us for a free consultation.
421 BUCKHEAD CT St Johns, FL 32259
4 Beds
3 Baths
2,764 SqFt
Key Details
Sold Price $625,000
Property Type Single Family Home
Sub Type Single Family Residence
Listing Status Sold
Purchase Type For Sale
Square Footage 2,764 sqft
Price per Sqft $226
Subdivision Durbin Crossing
MLS Listing ID 1131275
Sold Date 11/18/21
Style Traditional
Bedrooms 4
Full Baths 2
Half Baths 1
HOA Fees $4/ann
HOA Y/N Yes
Originating Board realMLS (Northeast Florida Multiple Listing Service)
Year Built 2007
Property Description
Spectacular, Durbin Crossing POOL HOME featuring an enviable outdoor living space including screened pool/spa, paver patio with fire pit. Backyard extends back to the preserve and pond. Main areas downstairs have wood look tile throughout. Volume height ceilings in foyer, living room, family room. Updated Kitchen with stainless appliances, butler pantry, updated fixtures, large island w/eat up seating. Open Concept flows from kitchen to family room. Master Bedroom downstairs, with His and Hers Walk-in custom closets, separate stall shower and Jacuzzi Tub. Guest rooms upstairs, plus additional flex room that could be a non-conforming 5th Bedroom. Close to Durbin Crossing amenities including Pool, Clubhouse and Sports Courts. One of the greatest features o Durbin Crossing is the close accessibility to A-rated schools in the area. St. Johns County features some of the top rated schools in the state. All the conveniences are just around the corner at the newly built Durbin Park. Top restaurants, shopping, entertainment and more coming soon to the area. Quick drive to all points North, South and East - 30 mins to downtown, the beaches, and St Augustine. ***Tenant's lease ends 10/27/21***
Location
State FL
County St. Johns
Community Durbin Crossing
Area 301-Julington Creek/Switzerland
Direction From Racetrack Rd., go South on Veterans Pkwy. Left on North Durbin Pkwy. Right at Roundabout on Buckhead Ct. Home in the cul-de-Sac.
Rooms
Other Rooms Outdoor Kitchen
Interior
Interior Features Breakfast Bar, Butler Pantry, Eat-in Kitchen, Entrance Foyer, Kitchen Island, Pantry, Primary Bathroom -Tub with Separate Shower, Primary Downstairs, Split Bedrooms, Vaulted Ceiling(s), Walk-In Closet(s)
Heating Central
Cooling Central Air
Flooring Tile, Wood
Fireplaces Number 1
Fireplace Yes
Laundry Electric Dryer Hookup, Washer Hookup
Exterior
Exterior Feature Outdoor Shower
Parking Features Attached, Garage, Garage Door Opener
Garage Spaces 2.0
Pool Community, In Ground, Screen Enclosure
Amenities Available Basketball Court, Children's Pool, Clubhouse, Fitness Center, Playground, Spa/Hot Tub, Tennis Court(s)
Waterfront Description Pond
View Water
Roof Type Shingle
Porch Deck, Front Porch, Porch, Screened
Total Parking Spaces 2
Private Pool No
Building
Lot Description Cul-De-Sac, Sprinklers In Front, Sprinklers In Rear
Sewer Public Sewer
Water Public
Architectural Style Traditional
Structure Type Stucco
New Construction No
Schools
High Schools Creekside
Others
Tax ID 0096317206
Security Features Security System Owned
Acceptable Financing Cash, Conventional, FHA, VA Loan
Listing Terms Cash, Conventional, FHA, VA Loan
Read Less
Want to know what your home might be worth? Contact us for a FREE valuation!

Our team is ready to help you sell your home for the highest possible price ASAP
Bought with WATSON REALTY CORP





