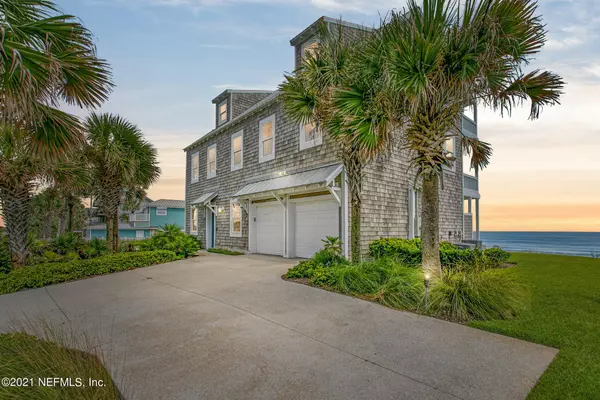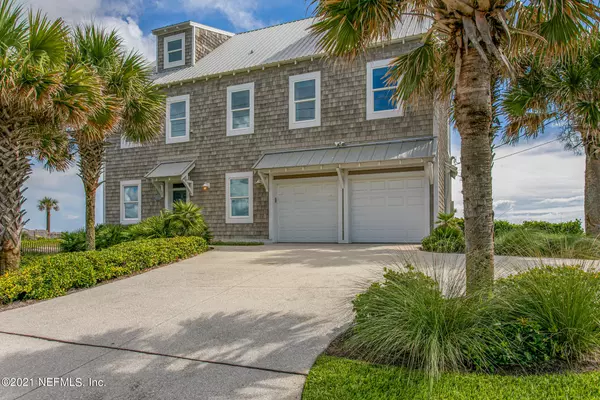$2,485,000
$2,485,000
For more information regarding the value of a property, please contact us for a free consultation.
2925 S PONTE VEDRA BLVD Ponte Vedra Beach, FL 32082
5 Beds
4 Baths
3,301 SqFt
Key Details
Sold Price $2,485,000
Property Type Single Family Home
Sub Type Single Family Residence
Listing Status Sold
Purchase Type For Sale
Square Footage 3,301 sqft
Price per Sqft $752
Subdivision S Ponte Vedra Beach
MLS Listing ID 1133051
Sold Date 10/22/21
Bedrooms 5
Full Baths 3
Half Baths 1
HOA Y/N No
Originating Board realMLS (Northeast Florida Multiple Listing Service)
Year Built 2000
Property Description
Soak up paradise from sun up to sundown at this magnificent Oceanfront Estate. With 5 bedrooms, 3.5 bathrooms, and just over 3,300 square feet of living space, the layout is very conducive to a quiet, cozy, and relaxing time in all rooms. Be prepared to settle in, let go, and relax. This grand 3 story home with ocean-facing decks on each floor offers panoramic views of the Atlantic Ocean, where you will enjoy never-ending Florida sunrises to the east and also enjoy sunsets overlooking Guana Reserve to the west. The protected green space allows for max privacy. Classically composed with a Cape Cod design style on both the inside and outside of the home makes for easy beachfront decorating and living. The attention to detail that went into this home is evident as it's been meticulously cared for as a family residence. Updated features include all new high-impact windows and doors, new seawall that protects from storms, water softener, 3 zone AC system, Trutankless brand tankless water heater, a central vacuum throughout the home, and more! As you enter the first level, you will be greeted by wood floors, 2 bedrooms with the opportunity to use 1 as a flex room if desired, 1 bathroom, storage room w/fridge, and bonus storage underneath the staircase. Ground floor provides access to the 2 car garage with a utility closet that is heated and cooled. Venture outside to the deck that leads to your private beach access. On the deck, you will find an outdoor shower perfect for rinsing off sand and cooling off after a long day on the shore. Head upstairs to the middle (main) level where you will find an open concept floor plan that includes the kitchen, living room, and family room. On the left side of the floor sits the half bath, a dry bar perfect for a bar or coffee station, utility closet, and the Owners Suite. If you're looking for a private oasis, look no further than the Owners suite that sits on the corner of the home offering endless views down the beach. Owners suite features dual closets, two sinks, a shower tub combo, and access to the deck so that you can soak up the fresh salt air all year round. As you arrive at the 3rd story, you will discover 2 generously sized rooms that both have access to the 3rd story deck and a Jack and Jill style bathroom. Sit and relax on the top deck as you sip on your favorite beverage and watch the flocks of pelicans fly so close that you can almost reach out to touch them, or watch as the playful pods of dolphins swim across the Atlantic ocean. Walk along the beach and see the sea turtles nesting right on the beach each season. You may even experience the miracle of witnessing them hatch! With new landscaping, irrigation, and outdoor lighting, your yard will continue to be the envy of the street. Being only 10 minutes away from St. Augustine and a few minutes away from Vilano Beach, if you know anything about the investment market, you know what a hotspot this particular spot in Ponte Vedra Beach is for rental properties. See the documents tab for a Proforma to see what your ROI could be!
Location
State FL
County St. Johns
Community S Ponte Vedra Beach
Area 264-South Ponte Vedra Beach
Direction From Ponte Vedra, south on A1A through Guana to 2925 on the ocean (south of Gate convenience store).
Interior
Interior Features Breakfast Bar, Built-in Features, Entrance Foyer, Pantry, Primary Bathroom - Tub with Shower, Split Bedrooms, Vaulted Ceiling(s)
Heating Central, Electric, Heat Pump, Zoned
Cooling Central Air, Electric, Zoned
Flooring Tile, Wood
Fireplaces Type Other
Fireplace Yes
Laundry Electric Dryer Hookup, Washer Hookup
Exterior
Exterior Feature Balcony
Parking Features Attached, Garage, Garage Door Opener
Garage Spaces 2.0
Pool None
Utilities Available Cable Available
Amenities Available Laundry
Waterfront Description Navigable Water,Ocean Front
View Ocean, Protected Preserve, Water
Roof Type Metal
Porch Deck
Total Parking Spaces 2
Private Pool No
Building
Sewer Septic Tank
Water Public
Structure Type Concrete,Frame
New Construction No
Schools
Elementary Schools Ketterlinus
Middle Schools Sebastian
High Schools St. Augustine
Others
Tax ID 1445900310
Security Features Security System Owned,Smoke Detector(s)
Acceptable Financing Cash, Conventional
Listing Terms Cash, Conventional
Read Less
Want to know what your home might be worth? Contact us for a FREE valuation!

Our team is ready to help you sell your home for the highest possible price ASAP
Bought with KELLER WILLIAMS REALTY ATLANTIC PARTNERS SOUTHSIDE





