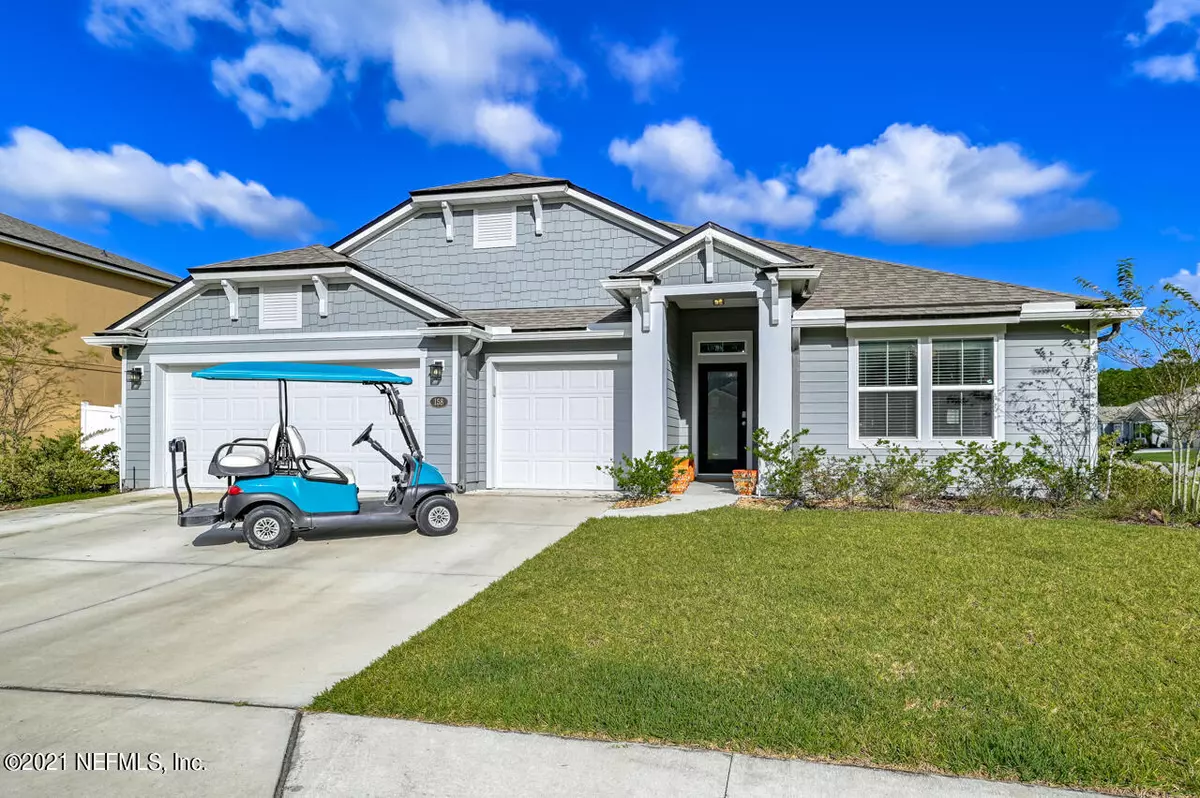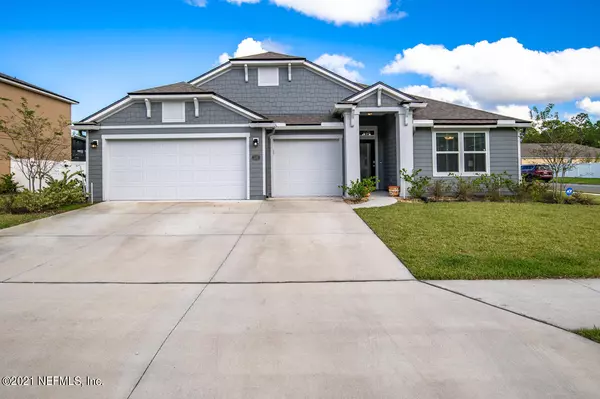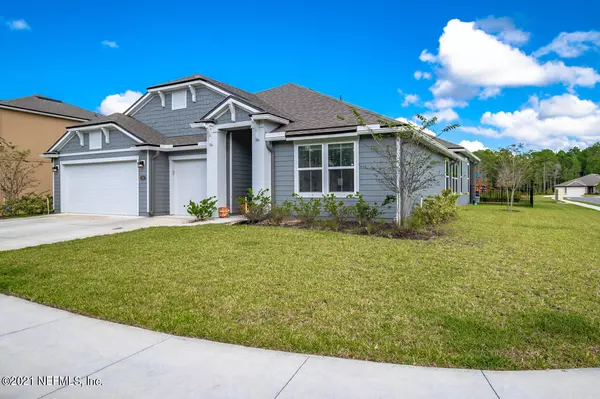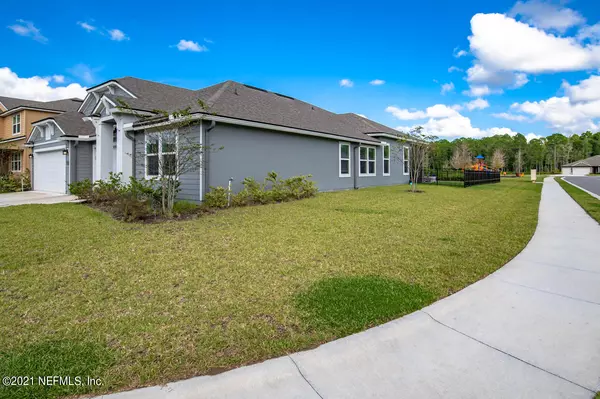$486,000
$489,000
0.6%For more information regarding the value of a property, please contact us for a free consultation.
158 N HAMILTON SPRINGS RD St Augustine, FL 32084
4 Beds
4 Baths
2,498 SqFt
Key Details
Sold Price $486,000
Property Type Single Family Home
Sub Type Single Family Residence
Listing Status Sold
Purchase Type For Sale
Square Footage 2,498 sqft
Price per Sqft $194
Subdivision Sebastian Cove
MLS Listing ID 1136134
Sold Date 11/05/21
Style Contemporary,Multi Generational
Bedrooms 4
Full Baths 3
Half Baths 1
HOA Fees $55/qua
HOA Y/N Yes
Originating Board realMLS (Northeast Florida Multiple Listing Service)
Year Built 2020
Property Description
Beautiful multi generational, better than new home sitting on a large fenced in corner lot with tons of upgrades! Upgrades include custom window treatments, new light fixtures, professional Frigidaire range, safe step-in tub, crown molding, and built-ins in eat-in kitchen. There is a spacious 19x10 screened-in paver patio outside. Open floor plan with tons of light. The 4th bedroom suite offers a living room/den and kitchenette, bedroom, and en-suite bathroom. You'll love the 3 car garage that has been fully painted and even has a ceiling fan! Sebastian Cove offers sidewalks, community pool, clubhouse with exercise room, 2 playgrounds, white sand volleyball court, and spacious home sites.
Location
State FL
County St. Johns
Community Sebastian Cove
Area 333-St Johns County-Se
Direction State Road 16 to Stratton Road. Follow to third entrance on left onto N Hamilton Springs Road to home on right.
Interior
Interior Features Primary Bathroom -Tub with Separate Shower, Primary Downstairs, Split Bedrooms
Heating Central, Electric
Cooling Central Air, Electric
Flooring Carpet, Tile
Exterior
Parking Features Garage
Garage Spaces 3.0
Fence Back Yard
Pool Community
Amenities Available Fitness Center
Roof Type Shingle
Porch Porch, Screened
Total Parking Spaces 3
Private Pool No
Building
Sewer Public Sewer
Water Public
Architectural Style Contemporary, Multi Generational
Structure Type Concrete,Frame
New Construction No
Others
Tax ID 0864810960
Acceptable Financing Cash, Conventional, FHA, VA Loan
Listing Terms Cash, Conventional, FHA, VA Loan
Read Less
Want to know what your home might be worth? Contact us for a FREE valuation!

Our team is ready to help you sell your home for the highest possible price ASAP
Bought with ANCHOR REALTY JAX





