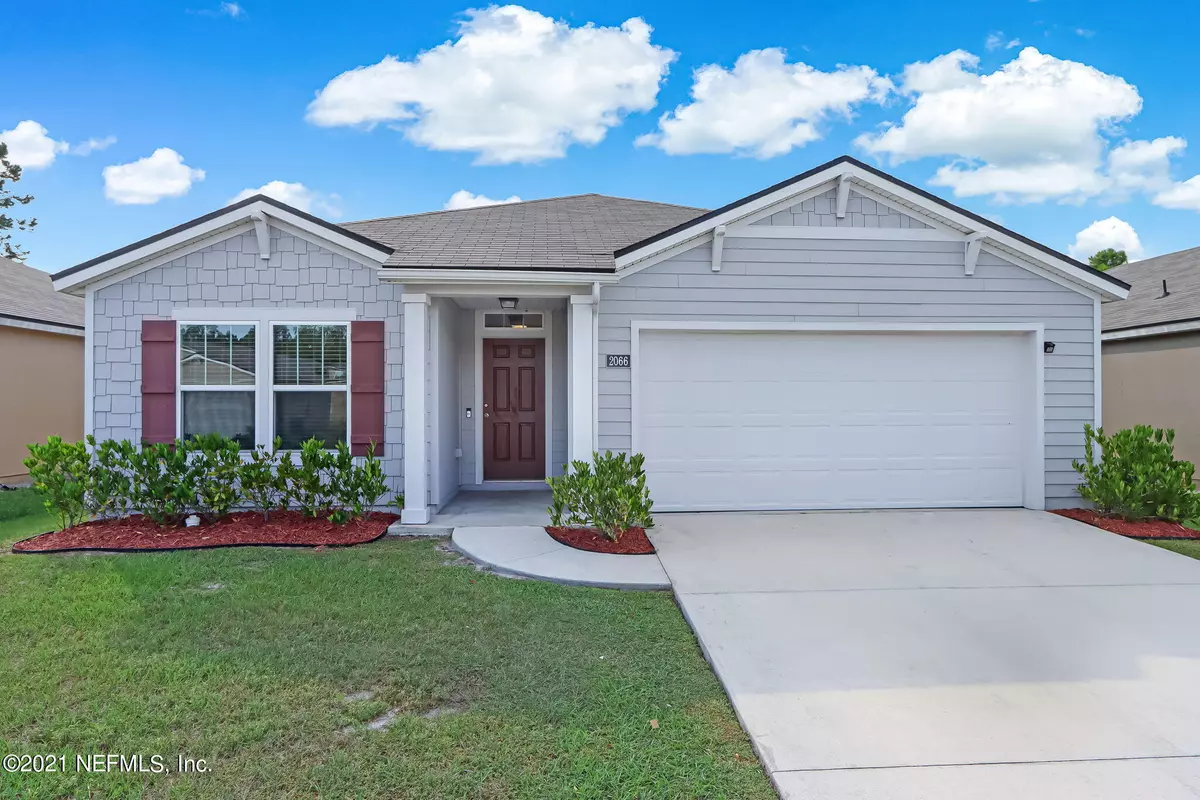$278,000
$265,000
4.9%For more information regarding the value of a property, please contact us for a free consultation.
2066 TYSON LAKE DR Jacksonville, FL 32221
3 Beds
2 Baths
1,711 SqFt
Key Details
Sold Price $278,000
Property Type Single Family Home
Sub Type Single Family Residence
Listing Status Sold
Purchase Type For Sale
Square Footage 1,711 sqft
Price per Sqft $162
Subdivision Adams Lake
MLS Listing ID 1136849
Sold Date 11/09/21
Style Traditional
Bedrooms 3
Full Baths 2
HOA Fees $32/ann
HOA Y/N Yes
Originating Board realMLS (Northeast Florida Multiple Listing Service)
Year Built 2018
Property Description
Welcome home to this adorable 3 bedroom, 2 bath home in the beautiful and conveniently located neighborhood of Adams Lake! This almost new home offers an open concept living/dining combo and new Granite countertops to be installed prior to closing. The spacious owners suite comes complete with 2 walk-in closets, large bath, with dual vanities and garden tub/shower combo, while the 2 generously sized secondary bedrooms share a bathroom on the opposite end of the house while overlooking an amazing lake view. Community amenities include clubhouse, swimming pool, playground and walking trails. Just minutes from major roadways, shopping, dining, Cecil Field, and NAS Jacksonville. Schedule a private tour to see this gem for yourself.
Location
State FL
County Duval
Community Adams Lake
Area 065-Panther Creek/Adams Lake/Duval County-Sw
Direction Merge onto Normandy Blvd/FL-228 E from 295. Turn left onto Adams Lake Blvd. Take the 3rd left onto Brian Lakes Dr. Take the 1st right onto Tyson Lake Dr.
Interior
Interior Features Kitchen Island, Pantry, Primary Bathroom - Tub with Shower, Split Bedrooms, Walk-In Closet(s)
Heating Central
Cooling Central Air
Exterior
Parking Features Additional Parking, Attached, Garage
Garage Spaces 2.0
Pool Community, None
Utilities Available Cable Available
Waterfront Description Pond
Roof Type Shingle
Total Parking Spaces 2
Private Pool No
Building
Sewer Public Sewer
Water Public
Architectural Style Traditional
Structure Type Fiber Cement,Frame
New Construction No
Schools
Elementary Schools Chaffee Trail
Middle Schools Baldwin
High Schools Baldwin
Others
Tax ID 0020604845
Security Features Smoke Detector(s)
Acceptable Financing Cash, Conventional, FHA, VA Loan
Listing Terms Cash, Conventional, FHA, VA Loan
Read Less
Want to know what your home might be worth? Contact us for a FREE valuation!

Our team is ready to help you sell your home for the highest possible price ASAP
Bought with RE/MAX SPECIALISTS





