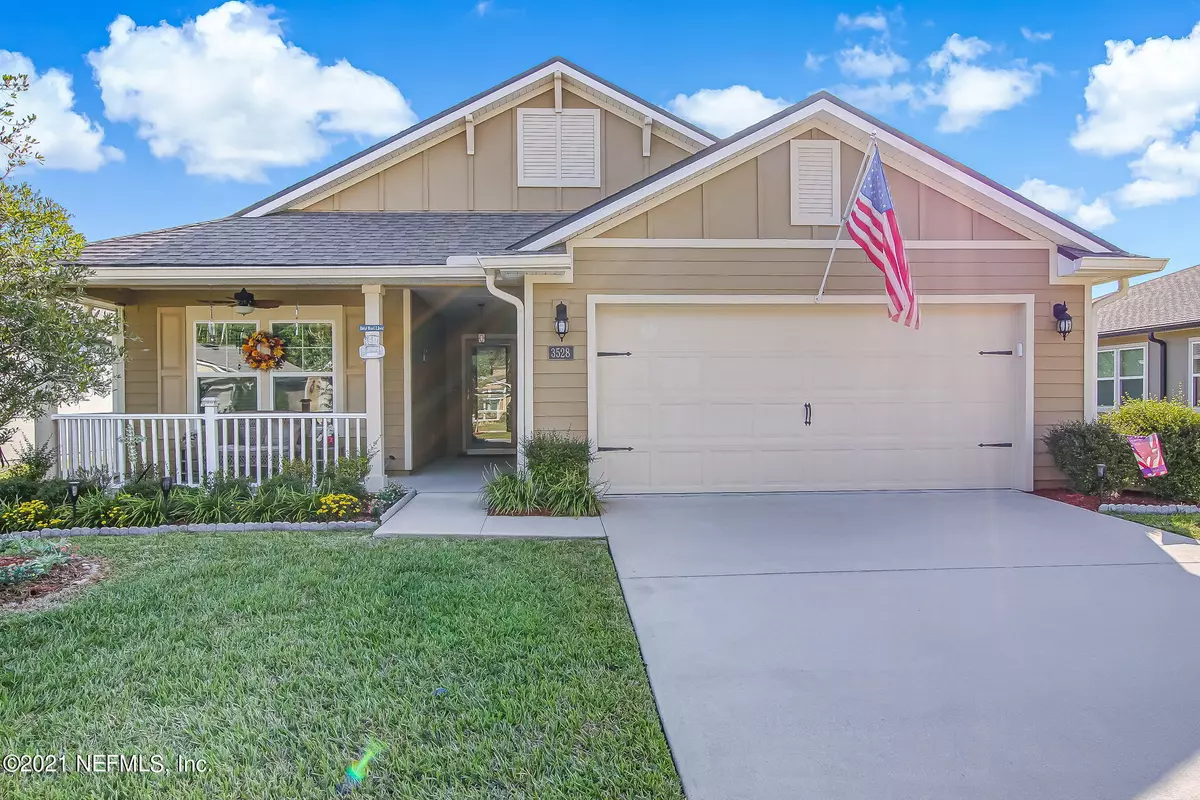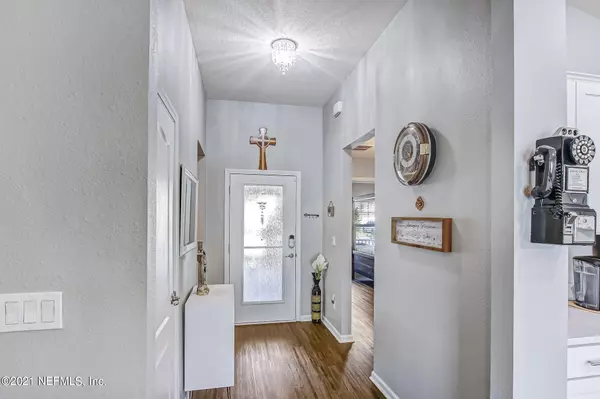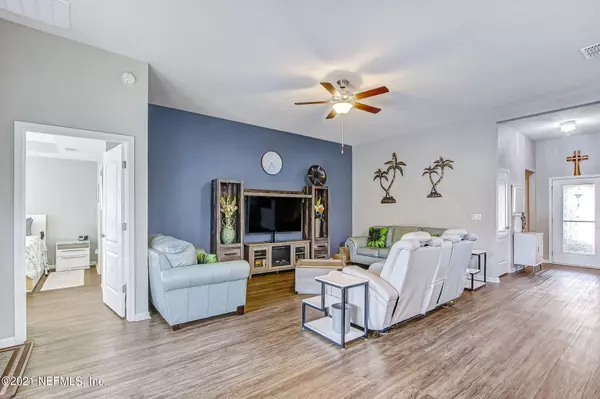$340,000
$349,900
2.8%For more information regarding the value of a property, please contact us for a free consultation.
3528 BAXTER ST Jacksonville, FL 32222
3 Beds
2 Baths
1,591 SqFt
Key Details
Sold Price $340,000
Property Type Single Family Home
Sub Type Single Family Residence
Listing Status Sold
Purchase Type For Sale
Square Footage 1,591 sqft
Price per Sqft $213
Subdivision Arbor Mill At Oakleaf Plantation
MLS Listing ID 1136435
Sold Date 11/19/21
Style Contemporary,Ranch
Bedrooms 3
Full Baths 2
HOA Fees $192/mo
HOA Y/N Yes
Originating Board realMLS (Northeast Florida Multiple Listing Service)
Year Built 2018
Property Description
Why wait to build when you can have just as good as new. This home is a 10+ from the minute you step in the front door. The extra's added: water softener, dining and entry way lighting, fan in office area, back fence, fan on front porch, and built in heater master bath. extended back porch, bathroom wall décor, Freedom at Oakleaf is a 55+ community with restrictions. The $192 month include mowing, weeding, edging, fertilizer.
Location
State FL
County Duval
Community Arbor Mill At Oakleaf Plantation
Area 067-Collins Rd/Argyle/Oakleaf Plantation (Duval)
Direction Go south on Blanding Blvd/21. Turn right on Argyle Forrest and continue to Sign Arbor Mill at Oakleaf Plantation. Make a left into Freedom at Oakleaf. Go through the gate and make a left on Baxter.
Interior
Interior Features Breakfast Bar, Breakfast Nook, Eat-in Kitchen, Entrance Foyer, Pantry, Primary Bathroom - Shower No Tub, Primary Downstairs, Split Bedrooms, Walk-In Closet(s)
Heating Central
Cooling Central Air
Flooring Vinyl
Exterior
Parking Features Attached, Garage
Garage Spaces 2.0
Fence Back Yard
Pool None
Amenities Available Clubhouse, Fitness Center, Maintenance Grounds, Tennis Court(s)
Waterfront Description Pond
Roof Type Shingle
Porch Front Porch, Porch, Screened
Total Parking Spaces 2
Private Pool No
Building
Lot Description Sprinklers In Front, Sprinklers In Rear
Sewer Public Sewer
Water Public
Architectural Style Contemporary, Ranch
Structure Type Fiber Cement,Frame
New Construction No
Others
HOA Name Alliance Realty
Senior Community Yes
Tax ID 0164117130
Security Features Smoke Detector(s)
Acceptable Financing Cash, Conventional, FHA, VA Loan
Listing Terms Cash, Conventional, FHA, VA Loan
Read Less
Want to know what your home might be worth? Contact us for a FREE valuation!

Our team is ready to help you sell your home for the highest possible price ASAP
Bought with FLORIDA HOMES REALTY & MTG LLC





