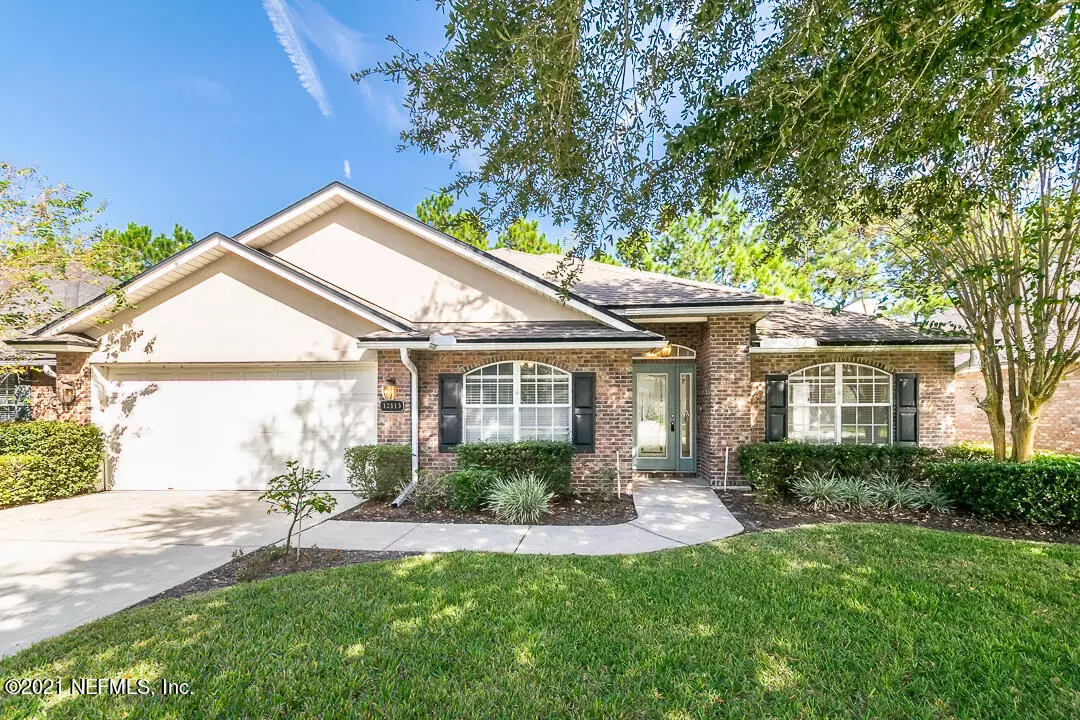$435,000
$450,000
3.3%For more information regarding the value of a property, please contact us for a free consultation.
12113 EMERALD GREEN CT Jacksonville, FL 32246
5 Beds
3 Baths
2,486 SqFt
Key Details
Sold Price $435,000
Property Type Single Family Home
Sub Type Single Family Residence
Listing Status Sold
Purchase Type For Sale
Square Footage 2,486 sqft
Price per Sqft $174
Subdivision Wynnfield Lakes
MLS Listing ID 1137852
Sold Date 01/28/22
Style Traditional
Bedrooms 5
Full Baths 3
HOA Fees $3/ann
HOA Y/N Yes
Originating Board realMLS (Northeast Florida Multiple Listing Service)
Year Built 2007
Property Description
Beautiful Wynnfield Lakes home, nestled in a quiet cul de sac on the water. Walk through the front door and be greeted by an extended living/dining area that leads into the open kitchen and spacious great room. The great room has an oversized sliding glass door that opens to the screened lanai overlooking a lake. Highlights of the kitchen include stainless appliances, granite counters, pantry and breakfast bar. Other features include extra space at garage door entrance for storage, bikes or lawn equipment and the third bathroom opens to the screened patio. Community amenities include community pool, gym and playground. Conveniently located - close to the beach, St. John's Town Center or downtown.
Location
State FL
County Duval
Community Wynnfield Lakes
Area 023-Southside-East Of Southside Blvd
Direction From I-295: East on Atlantic Blvd. Right on Kernan Blvd. Right on Wynnfield Lakes Dr. Right on Emerald Green Rd. Left on Emerald Green Ct. House is on right
Interior
Interior Features Breakfast Bar, Eat-in Kitchen, Pantry, Primary Bathroom -Tub with Separate Shower, Split Bedrooms
Heating Central
Cooling Central Air
Exterior
Garage Spaces 2.0
Pool Community
Amenities Available Clubhouse, Playground
Waterfront Description Lake Front
Roof Type Other
Porch Patio, Porch, Screened
Total Parking Spaces 2
Private Pool No
Building
Lot Description Cul-De-Sac
Sewer Public Sewer
Water Public
Architectural Style Traditional
Structure Type Frame
New Construction No
Others
HOA Name Community Management
Tax ID 1652642715
Acceptable Financing Cash, Conventional, FHA, VA Loan
Listing Terms Cash, Conventional, FHA, VA Loan
Read Less
Want to know what your home might be worth? Contact us for a FREE valuation!

Our team is ready to help you sell your home for the highest possible price ASAP
Bought with ARCHIVE HOMES





