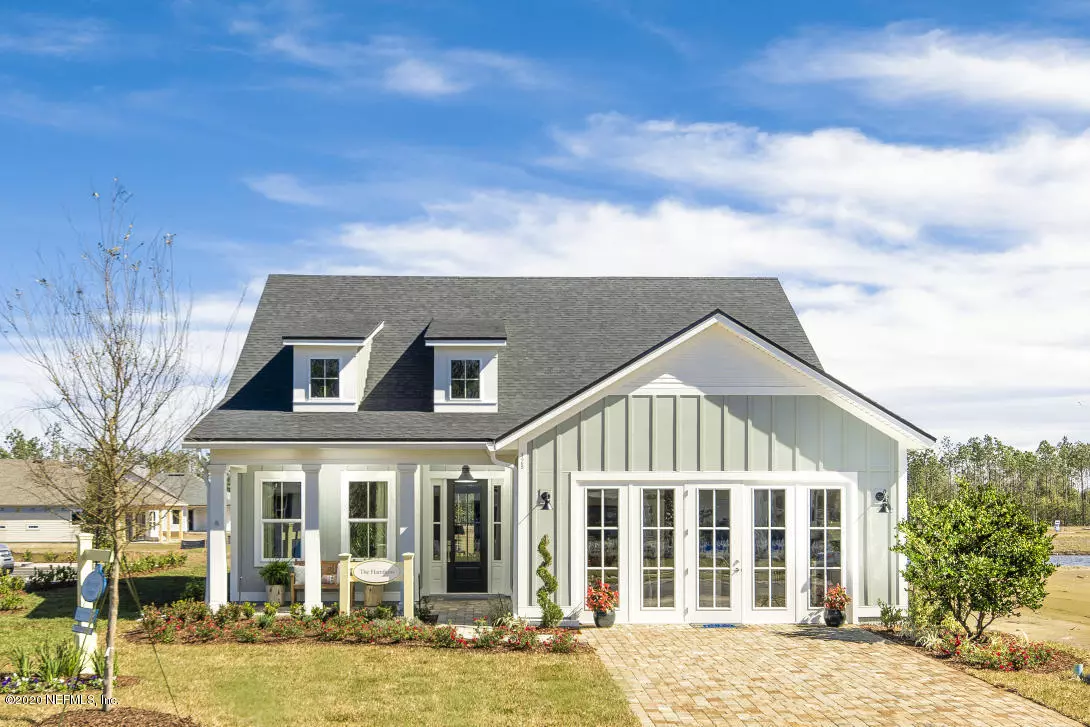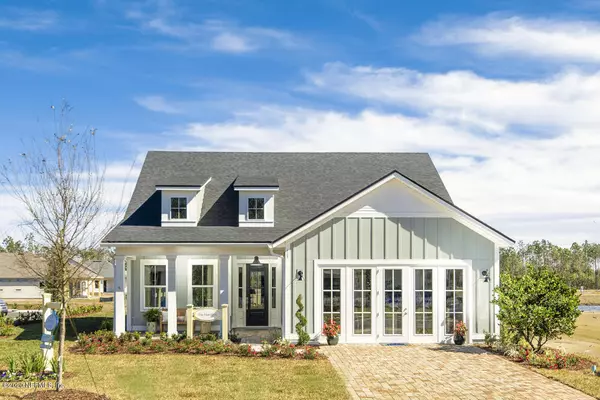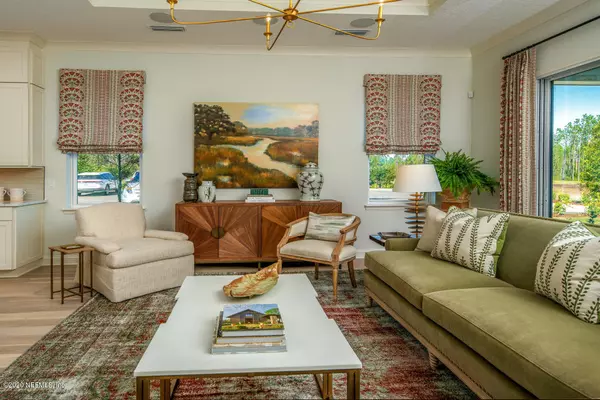$836,400
$849,900
1.6%For more information regarding the value of a property, please contact us for a free consultation.
129 PIONEER VILLAGE DR Ponte Vedra, FL 32081
4 Beds
3 Baths
2,747 SqFt
Key Details
Sold Price $836,400
Property Type Single Family Home
Sub Type Single Family Residence
Listing Status Sold
Purchase Type For Sale
Square Footage 2,747 sqft
Price per Sqft $304
Subdivision Crosswater Village
MLS Listing ID 1129232
Sold Date 12/29/21
Style Ranch
Bedrooms 4
Full Baths 3
HOA Fees $30/ann
HOA Y/N Yes
Originating Board realMLS (Northeast Florida Multiple Listing Service)
Year Built 2020
Property Description
THE ONE YOU'VE BEEN WAITING FOR! Riverside Homes Hamilton with Bonus model in Pioneer Village is for sale! This home was built with Nocatee living in mind starting with its Farmhouse curb appeal with paver driveway and spacious front porch. Entering through the welcoming front door you are greeted with an open sunlit foyer, with white oak wood flooring and soaring 11' trey ceilings, and a spacious light filled study with storage closet. Just off of the garage is the perfect drop zone with built in mudbench, and laundry room equipped with a sink, tons of cabinets for storage and front load washer and dryer!. The heart of this home is in the open concept kitchen, dining and family room that flows to the spacious covered, paver lanai featuring an outdoor gas fireplace perfect for.... THE ONE YOU'VE BEEN WAITING FOR! Riverside Homes Hamilton with Bonus model in Pioneer Village is for sale! This home was built with Nocatee living in mind starting with its Farmhouse curb appeal with paver driveway and spacious front porch. Entering through the welcoming front door you are greeted with an open sunlit foyer, with white oak wood flooring and soaring 11' trey ceilings, and a spacious light filled study with storage closet. Just off of the garage is the perfect drop zone with built in mudbench, and laundry room equipped with a sink, tons of cabinets for storage and front load washer and dryer!. The heart of this home is in the open concept kitchen, dining and family room that flows to the spacious covered, paver lanai featuring an outdoor gas fireplace perfect for entertaining or casual nights at home. The kitchen is a chefs dream featuring double stacked cabinets for an abundance of storage, Bosch appliances including a 36" 5 burner gas cook top, double ovens, under counter microwave drawer, silent dishwasher, 4 door French door refrigerator with ice maker and water inside. Designer touches add to the appeal of this timeless kitchen with Luxurious painted wood cabinets, soft close doors and drawers, deco panels wrapping the island and cabinet ends, stunning quartz countertops, with White Kohler apron front sink, and the finishing touch of champagne bronze faucet, fixtures, and hardware. The owner's suite is tucked out of site for privacy and boasts dual closets, abundant windows for natural light, airy tray ceiling and luxurious bath with free standing tub, dual vanities with quartz countertops, stunning floor and wall tile stretching to the ceiling in the spacious walk in frameless glass shower, and private water closet. Upstairs is a rare find in the light and bright oversized bonus room with a nook perfect for a study space, as well as the 3rd full bath more storage and 4th bedroom. The designer details in this model are amazing from the custom lighting to the tongue and groove ceiling treatments every detail has been thought of by our sophisticated team of designers! This home will delight even the most particular buyers! The floor plan and Matterport tour are attached. This home is just a short walk or golf cart ride to the new Crosswater Park and pool area, Schoolyard Park, Nocatee Landing kayak launch and the new Pine Island Academy K-8 school, and all of the amazing amenities Nocatee has to offer. Come see what it means to live the Nocatee lifestyle!
Location
State FL
County St. Johns
Community Crosswater Village
Area 272-Nocatee South
Direction From Nocatee Parkway take Crosswater parkway south towards Welcome Center, then continue to Conservation Trail at Crosswater Park, left into Pioneer Village
Interior
Interior Features Breakfast Bar, Entrance Foyer, Kitchen Island, Pantry, Primary Downstairs, Walk-In Closet(s)
Heating Central, Heat Pump
Cooling Central Air
Flooring Tile, Wood
Fireplaces Number 1
Fireplace Yes
Laundry Electric Dryer Hookup, Washer Hookup
Exterior
Garage Attached, Garage
Garage Spaces 2.5
Pool Community, None
Utilities Available Cable Available, Natural Gas Available
Amenities Available Basketball Court, Children's Pool, Clubhouse, Fitness Center, Jogging Path, Playground
Waterfront Yes
Waterfront Description Pond
Roof Type Shingle
Porch Front Porch, Porch, Screened
Parking Type Attached, Garage
Total Parking Spaces 2
Private Pool No
Building
Sewer Public Sewer
Water Public
Architectural Style Ranch
Structure Type Fiber Cement,Frame
New Construction Yes
Others
Tax ID 0704921010
Acceptable Financing Cash, Conventional, FHA, VA Loan
Listing Terms Cash, Conventional, FHA, VA Loan
Read Less
Want to know what your home might be worth? Contact us for a FREE valuation!

Our team is ready to help you sell your home for the highest possible price ASAP






