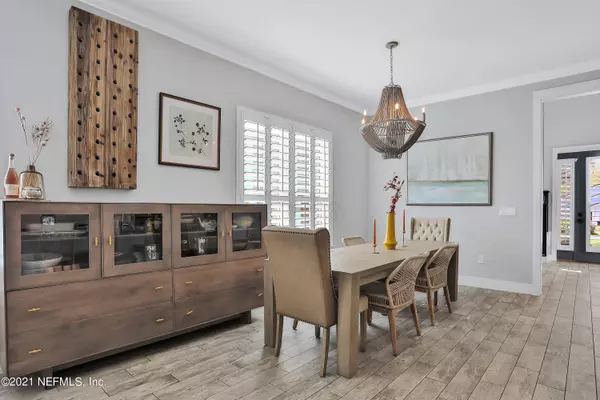$888,000
$875,000
1.5%For more information regarding the value of a property, please contact us for a free consultation.
3839 GRANDE BLVD Jacksonville Beach, FL 32250
4 Beds
4 Baths
2,629 SqFt
Key Details
Sold Price $888,000
Property Type Single Family Home
Sub Type Single Family Residence
Listing Status Sold
Purchase Type For Sale
Square Footage 2,629 sqft
Price per Sqft $337
Subdivision Ocean Terrace
MLS Listing ID 1139051
Sold Date 12/21/21
Style Contemporary
Bedrooms 4
Full Baths 3
Half Baths 1
HOA Y/N No
Originating Board realMLS (Northeast Florida Multiple Listing Service)
Year Built 2017
Lot Dimensions 50x133
Property Description
Enjoy Beach Life just blocks from the ocean in this stunning Executive Home. Beautifully appointed throughout w/ Gourmet Kitchen, stainless appliances, quartz counters, double oven and more. Light bright open floor plan designed to make entertaining easy! Extend your living outside with large covered lanai and room for a pool. Gas and water bibs for summer kitchen and fully fenced. Relax in first floor owners suite w/ walk-in shower, soaking tub, double vanity and closets. Room for the kids or guests up with loft area, guest suite with full bath and two additional bedrooms and Jack N Jill bath. From the time you enter the foyer with vaulted ceiling, wood stair rail and steps until you go outside in the yard this home is 10+. Come see this beautiful beach home, it wont last long!
Location
State FL
County Duval
Community Ocean Terrace
Area 214-Jacksonville Beach-Sw
Direction From JTB take Third Street North (A1A) to Jacksonville Drive. Head west on Jacksonville Drive. Turn right (north) on Grande - home at end of street on right.
Interior
Interior Features Breakfast Bar, Entrance Foyer, Kitchen Island, Pantry, Primary Bathroom -Tub with Separate Shower, Primary Downstairs, Split Bedrooms, Vaulted Ceiling(s), Walk-In Closet(s)
Heating Central
Cooling Central Air
Flooring Tile
Fireplaces Number 1
Fireplaces Type Gas
Fireplace Yes
Exterior
Parking Features Additional Parking, Attached, Garage
Garage Spaces 2.0
Fence Back Yard
Pool None
Roof Type Shingle
Porch Covered, Patio
Total Parking Spaces 2
Private Pool No
Building
Lot Description Cul-De-Sac
Sewer Public Sewer
Water Public
Architectural Style Contemporary
Structure Type Fiber Cement,Frame
New Construction No
Schools
Elementary Schools Seabreeze
Middle Schools Duncan Fletcher
High Schools Duncan Fletcher
Others
Tax ID 1813960230
Acceptable Financing Cash, Conventional, FHA, VA Loan
Listing Terms Cash, Conventional, FHA, VA Loan
Read Less
Want to know what your home might be worth? Contact us for a FREE valuation!

Our team is ready to help you sell your home for the highest possible price ASAP
Bought with LMH REALTY LLC





