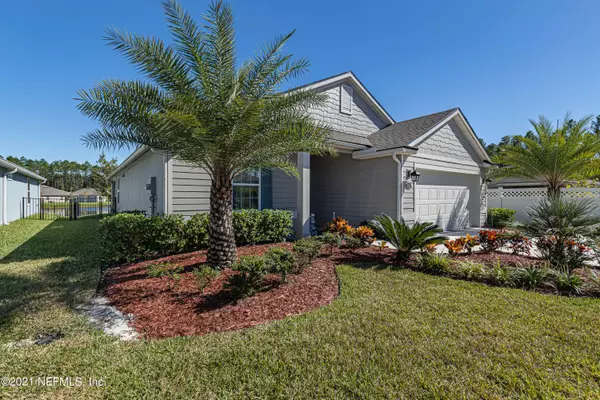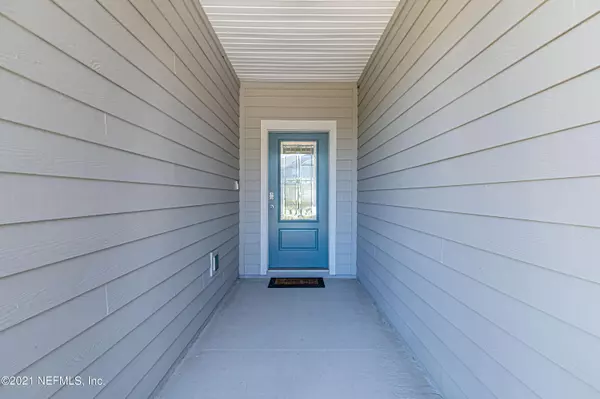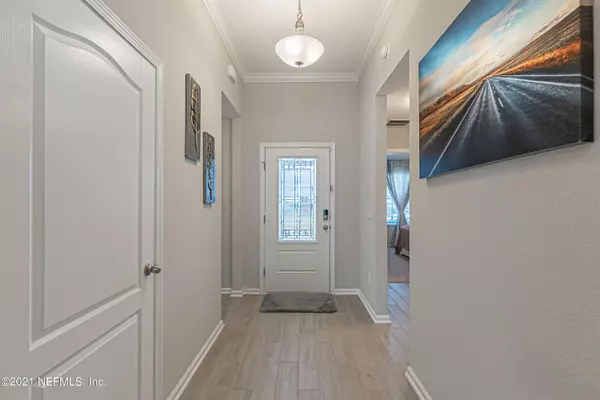$381,000
$375,999
1.3%For more information regarding the value of a property, please contact us for a free consultation.
1148 SHETLAND DR St Johns, FL 32259
3 Beds
2 Baths
1,604 SqFt
Key Details
Sold Price $381,000
Property Type Single Family Home
Sub Type Single Family Residence
Listing Status Sold
Purchase Type For Sale
Square Footage 1,604 sqft
Price per Sqft $237
Subdivision Aberdeen
MLS Listing ID 1139186
Sold Date 11/22/21
Style Contemporary
Bedrooms 3
Full Baths 2
HOA Fees $4/ann
HOA Y/N Yes
Originating Board realMLS (Northeast Florida Multiple Listing Service)
Year Built 2019
Property Description
** Multiple Offers. Highest & Best by 5pm Wed. 11/3***This home is the definition of MOVE-IN READY!! Like brand new w/ALL appliances to include W/D. Plank tile floors throughout all living areas & carpet in BR's. Kit. has granite cntps, tile backsplash, SS Frigidaire appliances to include French door fridge, DW, micro, piped gas stovetop/oven, cabinets w/crown molding, walk-in pantry & island w/seating & pendant lights. Spacious Dining area, Family Room & Owner's Suite all overlook lake. Owner's Suite has attached bath w/raised height dual sink vanity, 2 showerhead & fully tiled shower + large walk-in closet. Oversized covered lanai overlooking lakefront. Low maintenance 4' open fencing in backyard lets you enjoy the lakefront views. Plantation blinds & window treatments stay.
Location
State FL
County St. Johns
Community Aberdeen
Area 301-Julington Creek/Switzerland
Direction From Racetrack Rd, go South on Veterans Pkwy. Right onto Longleaf Pine Pkwy into the Aberdeen community. Left onto Shetland Dr.. Pass Freedom Crossing Academy to home on the Left.
Interior
Interior Features Breakfast Bar, Breakfast Nook, Entrance Foyer, Kitchen Island, Pantry, Primary Bathroom - Shower No Tub, Primary Downstairs, Split Bedrooms, Walk-In Closet(s)
Heating Central, Other
Cooling Central Air
Flooring Carpet, Tile
Exterior
Parking Features Additional Parking, Attached, Garage, Garage Door Opener
Garage Spaces 2.0
Fence Back Yard
Utilities Available Natural Gas Available
Amenities Available Basketball Court, Clubhouse, Fitness Center, Tennis Court(s)
View Water
Roof Type Shingle
Porch Covered, Patio, Porch
Total Parking Spaces 2
Private Pool No
Building
Lot Description Sprinklers In Front, Sprinklers In Rear
Sewer Public Sewer
Water Public
Architectural Style Contemporary
Structure Type Fiber Cement,Frame
New Construction No
Schools
Middle Schools Freedom Crossing Academy
High Schools Bartram Trail
Others
Tax ID 0097629650
Security Features Entry Phone/Intercom,Security System Owned,Smoke Detector(s)
Acceptable Financing Cash, Conventional, FHA, VA Loan
Listing Terms Cash, Conventional, FHA, VA Loan
Read Less
Want to know what your home might be worth? Contact us for a FREE valuation!

Our team is ready to help you sell your home for the highest possible price ASAP
Bought with EAGLES WORLD REALTY, INC





