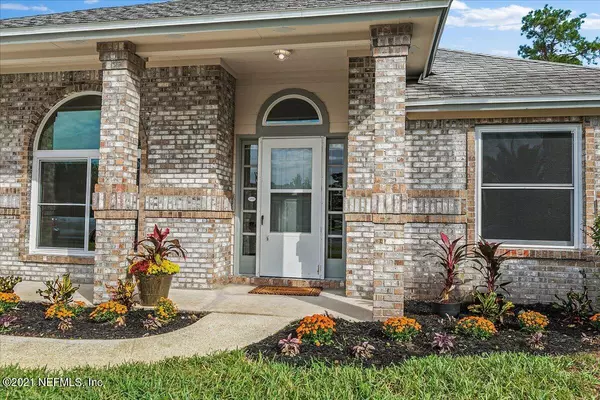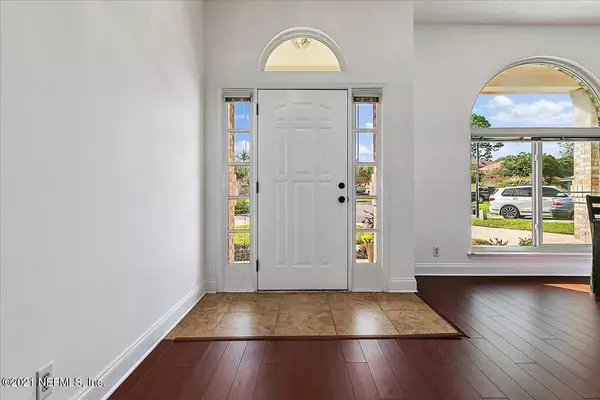$535,000
$529,000
1.1%For more information regarding the value of a property, please contact us for a free consultation.
3309 HERON DR N Jacksonville Beach, FL 32250
3 Beds
2 Baths
1,928 SqFt
Key Details
Sold Price $535,000
Property Type Single Family Home
Sub Type Single Family Residence
Listing Status Sold
Purchase Type For Sale
Square Footage 1,928 sqft
Price per Sqft $277
Subdivision Riptide
MLS Listing ID 1139195
Sold Date 12/03/21
Style Traditional
Bedrooms 3
Full Baths 2
HOA Fees $30/ann
HOA Y/N Yes
Originating Board realMLS (Northeast Florida Multiple Listing Service)
Year Built 1993
Property Description
What a perfect location- Riptide is a great neighborhood to enjoy the privacy of a cul-de-sac location but the proximity of being just blocks from ton's of shopping, restaurants, parks and the beach. Jump on Butler Blvd and you are downtown in just a few minutes.
This great home features freshly painted walls and new carpeting in the bedrooms. The vaulted ceilings in the family room allow the house to live larger than the square footage.
The chef in the family will love all the room in the extra large kitchen/breakfast area. Big enough for island or kitchen table and chairs!
The split bedroom arrangement gives everyone their space for privacy.
Bonus: house has a well for sprinklers
Location
State FL
County Duval
Community Riptide
Area 214-Jacksonville Beach-Sw
Direction From JTB Eastbound: Exit Marsh Landing Pkway. Left on S. Beach Parkway; Left into Riptide; Right on Heron Drive N.; Home at end of cul-de-sac
Interior
Interior Features Breakfast Bar, Eat-in Kitchen, Entrance Foyer, Pantry, Primary Bathroom -Tub with Separate Shower, Primary Downstairs, Split Bedrooms, Vaulted Ceiling(s), Walk-In Closet(s)
Heating Central
Cooling Central Air
Flooring Carpet, Laminate
Fireplaces Number 1
Fireplace Yes
Laundry Electric Dryer Hookup, Washer Hookup
Exterior
Parking Features Attached, Garage
Garage Spaces 2.0
Fence Back Yard
Pool None
Utilities Available Cable Connected
Roof Type Shingle
Total Parking Spaces 2
Private Pool No
Building
Lot Description Cul-De-Sac, Sprinklers In Front, Sprinklers In Rear
Sewer Public Sewer
Water Public
Architectural Style Traditional
Structure Type Brick Veneer,Frame
New Construction No
Schools
Elementary Schools Seabreeze
Middle Schools Duncan Fletcher
High Schools Duncan Fletcher
Others
HOA Name Riptide
Tax ID 1803831185
Acceptable Financing Cash, Conventional
Listing Terms Cash, Conventional
Read Less
Want to know what your home might be worth? Contact us for a FREE valuation!

Our team is ready to help you sell your home for the highest possible price ASAP
Bought with UNITED REAL ESTATE GALLERY





