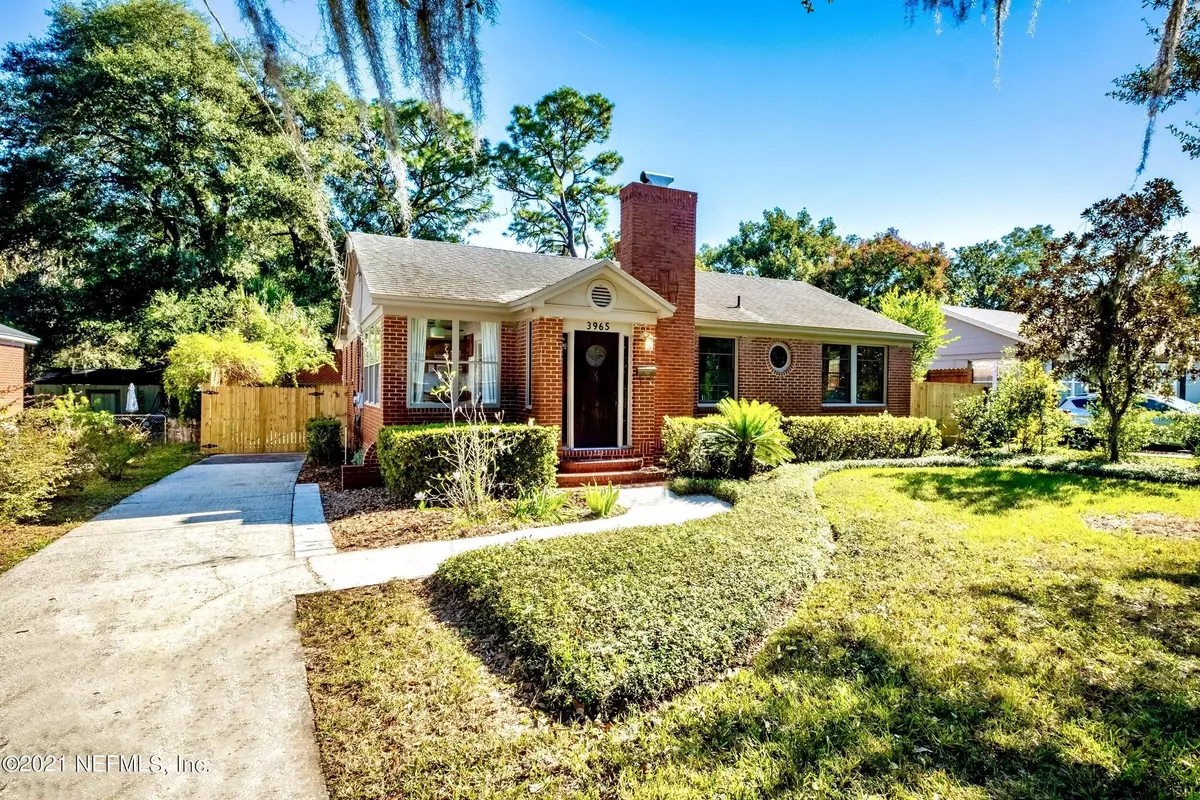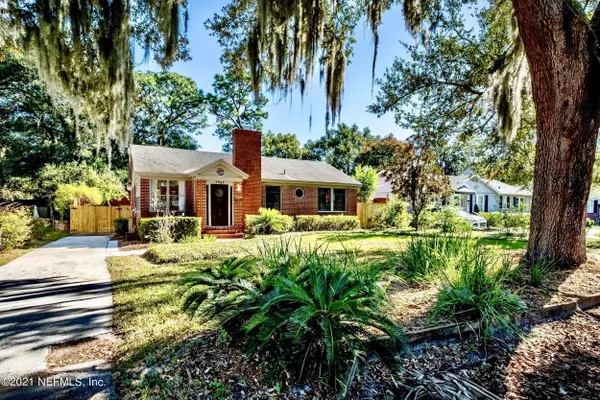$435,000
$415,000
4.8%For more information regarding the value of a property, please contact us for a free consultation.
3965 GADSDEN RD Jacksonville, FL 32207
3 Beds
3 Baths
1,476 SqFt
Key Details
Sold Price $435,000
Property Type Single Family Home
Sub Type Single Family Residence
Listing Status Sold
Purchase Type For Sale
Square Footage 1,476 sqft
Price per Sqft $294
Subdivision Miramar Terrace
MLS Listing ID 1142169
Sold Date 12/21/21
Style Other
Bedrooms 3
Full Baths 2
Half Baths 1
HOA Y/N No
Originating Board realMLS (Northeast Florida Multiple Listing Service)
Year Built 1940
Property Description
Fantastic San Marco Bungalow offers 3 bedrooms & 2.5 baths in the sought after Hendricks Elementary School District. This brick home has charming details inside and out with original hardwood floors, updates to kitchen & bath, windows replaced in 2010 & septic in 2016, HVAC in 2014. New deck patio off the back with a small stock tank pool perfect for cooling off in the summer. The oversized 2 car brick garage was constructed in 2005. All just minutes from fabulous restaurants, shopping and all the other wonderful features that San Marco has to offer.
Location
State FL
County Duval
Community Miramar Terrace
Area 011-San Marco
Direction From San Jose South of San Marco Square, turn Right on Greenridge, then Left on Morvenwood which turns into Gadsden. Home is up the hill on Left.
Interior
Interior Features Built-in Features, Entrance Foyer, Primary Bathroom - Shower No Tub
Heating Central, Electric, Heat Pump
Cooling Central Air, Electric
Flooring Tile, Vinyl, Wood
Fireplaces Number 1
Fireplaces Type Wood Burning
Fireplace Yes
Laundry Electric Dryer Hookup, Washer Hookup
Exterior
Parking Features Additional Parking, Detached, Garage, Garage Door Opener
Garage Spaces 2.0
Fence Back Yard, Wood
Pool Above Ground
Roof Type Shingle
Porch Deck, Front Porch, Patio, Porch
Total Parking Spaces 2
Private Pool No
Building
Lot Description Sprinklers In Front, Sprinklers In Rear
Sewer Septic Tank
Water Public
Architectural Style Other
Structure Type Frame
New Construction No
Schools
Elementary Schools Hendricks Avenue
Middle Schools Alfred Dupont
High Schools Terry Parker
Others
Tax ID 0995180000
Security Features Security System Owned,Smoke Detector(s)
Acceptable Financing Cash, Conventional, FHA, VA Loan
Listing Terms Cash, Conventional, FHA, VA Loan
Read Less
Want to know what your home might be worth? Contact us for a FREE valuation!

Our team is ready to help you sell your home for the highest possible price ASAP





