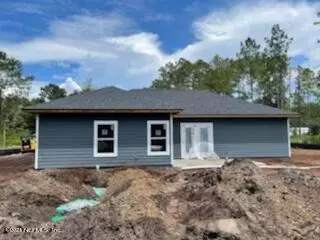$285,000
$275,000
3.6%For more information regarding the value of a property, please contact us for a free consultation.
10230 BECKENGER AVE Hastings, FL 32145
3 Beds
2 Baths
1,200 SqFt
Key Details
Sold Price $285,000
Property Type Single Family Home
Sub Type Single Family Residence
Listing Status Sold
Purchase Type For Sale
Square Footage 1,200 sqft
Price per Sqft $237
Subdivision Flagler Estates
MLS Listing ID 1122079
Sold Date 12/30/21
Style Patio Home,Ranch
Bedrooms 3
Full Baths 2
Construction Status Under Construction
HOA Y/N No
Originating Board realMLS (Northeast Florida Multiple Listing Service)
Year Built 2021
Lot Dimensions 330 X 165FT
Property Description
NEW CONSTRUCTION ALERT on 1 acre and No HOA, No CDD, Open Rural zoning - great for horses, bring an RV, bring a Boat, 15 min from the St Johns River, short drive to St Augustine, Palm Coast and wonderful beaches; Private! New Well & septic! This adorable BRAND NEW cottage style home on a slab, 3 bedrooms, 2 baths, and a 2 car attached garage. It's currently under construction - so reserve today before its gone! This home will include granite counters, wood cabinets, tile backsplash and stainless steel appliances. Its' open concept makes for great use of space. Split plan provides excellent privacy for the entire family. 1+ Acre lot. Enjoy privacy while enjoying our Florida fresh air all the time! If you feel like venturing out, only a 30 min to St Aug & Malls, 20 min to the Beaches!!!
Location
State FL
County St. Johns
Community Flagler Estates
Area 341-Flagler Estates/Hastings
Direction I95N, Co Rd 204 and Co Rd 13 to Flagler Estates Blvd Continue on Flagler Estate Estate Blvd. Take W Deep Creek Blvd to Beckenger Ave
Interior
Interior Features Eat-in Kitchen, Primary Bathroom - Shower No Tub, Primary Downstairs, Split Bedrooms
Heating Central
Cooling Central Air
Flooring Laminate, Tile
Exterior
Garage Spaces 2.0
Pool None
Roof Type Shingle
Porch Front Porch, Patio
Total Parking Spaces 2
Private Pool No
Building
Sewer Septic Tank
Water Well
Architectural Style Patio Home, Ranch
Structure Type Frame
New Construction Yes
Construction Status Under Construction
Schools
Elementary Schools South Woods
Middle Schools Gamble Rogers
High Schools Pedro Menendez
Others
Tax ID 0506020710
Acceptable Financing Cash, Conventional, FHA, VA Loan
Listing Terms Cash, Conventional, FHA, VA Loan
Read Less
Want to know what your home might be worth? Contact us for a FREE valuation!

Our team is ready to help you sell your home for the highest possible price ASAP





