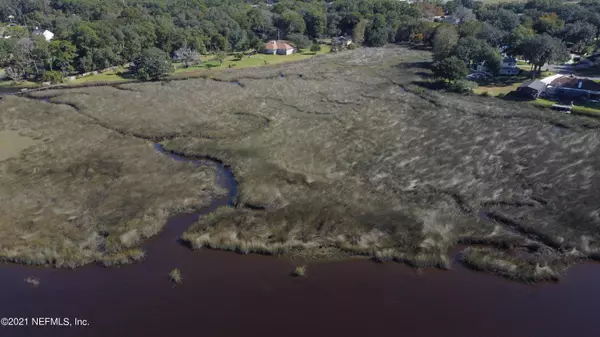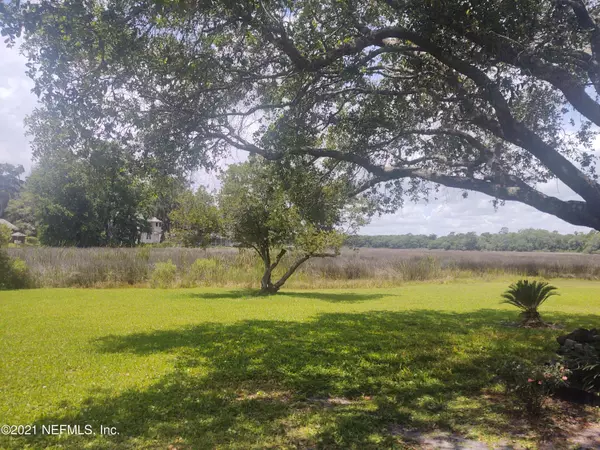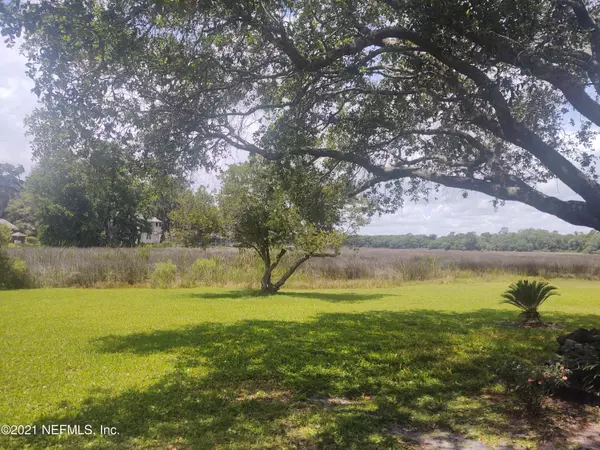$740,000
$750,000
1.3%For more information regarding the value of a property, please contact us for a free consultation.
10918 PLEASANT OAKS RD S Jacksonville, FL 32226
8 Beds
5 Baths
3,763 SqFt
Key Details
Sold Price $740,000
Property Type Single Family Home
Sub Type Single Family Residence
Listing Status Sold
Purchase Type For Sale
Square Footage 3,763 sqft
Price per Sqft $196
Subdivision Section Land
MLS Listing ID 1114102
Sold Date 03/31/22
Style Multi Generational,Traditional
Bedrooms 8
Full Baths 5
HOA Y/N No
Originating Board realMLS (Northeast Florida Multiple Listing Service)
Year Built 1991
Lot Dimensions 280' X 594' (2 lots)
Property Description
This Peaceful Multi-Generational Property has TWO single family homes with over 5,600 s.f. of living space COMBINED and located on 10+ acres nestled up against Dunn's Creek. Listing has 2 separate parcel ID's and addresses (10918-1 Pleasant Oaks Ln S and tax ID 1086720050) but may be rejoined. Same family owns both properties/parcels and are original owners. Smaller home is concrete block and on 1/2 acre and has been used as in-law dwelling. This home has 3 BR's and 2 BA's (1899 sq ft). Main home (3763 sq ft) 5BR 3BA- SHARED WELL - separate septics. PLEASE review documents and pics provided and share w/ buyer. ***Please DO NOT come to property without an appointment**
Location
State FL
County Duval
Community Section Land
Area 095-San Mateo/Eastport
Direction Take I-10 E (3.7 mi) Take I-95 N and I-295 S to Alta Dr. Take exit 40 from I-295 S (15.9 mi) Take Terrapin Creek Ln make left on Pleasant Oaks Rd S Property is on the left corner lot w/ 2 homes.
Rooms
Other Rooms Guest House
Interior
Interior Features Entrance Foyer, Pantry, Primary Bathroom - Tub with Shower, Primary Bathroom -Tub with Separate Shower
Heating Central
Cooling Central Air
Flooring Tile
Fireplaces Number 2
Fireplaces Type Double Sided, Wood Burning
Fireplace Yes
Exterior
Parking Features Attached, Garage
Garage Spaces 2.0
Fence Chain Link
Pool None
Waterfront Description Marsh,Navigable Water,Ocean Front
View Water
Roof Type Shingle
Total Parking Spaces 2
Private Pool No
Building
Lot Description Cul-De-Sac
Sewer Private Sewer, Septic Tank
Water Private, Well
Architectural Style Multi Generational, Traditional
New Construction No
Others
Tax ID 1086720000
Acceptable Financing Cash, Conventional
Listing Terms Cash, Conventional
Read Less
Want to know what your home might be worth? Contact us for a FREE valuation!

Our team is ready to help you sell your home for the highest possible price ASAP
Bought with WATSON REALTY CORP





