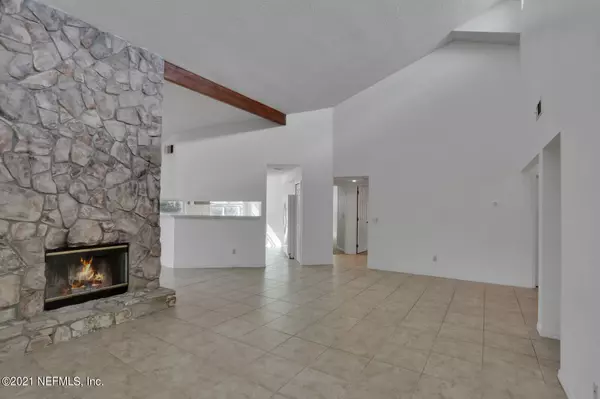$280,500
$268,000
4.7%For more information regarding the value of a property, please contact us for a free consultation.
8056 KILWINNING LN Jacksonville, FL 32244
3 Beds
2 Baths
1,646 SqFt
Key Details
Sold Price $280,500
Property Type Single Family Home
Sub Type Single Family Residence
Listing Status Sold
Purchase Type For Sale
Square Footage 1,646 sqft
Price per Sqft $170
Subdivision Highland Lakes
MLS Listing ID 1141779
Sold Date 12/13/21
Style Ranch
Bedrooms 3
Full Baths 2
HOA Fees $15/ann
HOA Y/N Yes
Originating Board realMLS (Northeast Florida Multiple Listing Service)
Year Built 1989
Property Description
This home is sold AS-IS. New HVAC and roof in 2018, new windows 2017. This well maintained 3 bedroom/2 bathroom single family home in the Argyle area is adjacent to a cul-de-sac and has soaring ceilings in the main living area, a huge master bedroom with en suite bathroom, wood burning fireplace, split bedroom plan, newer roof, fully fenced back yard, and 2 car garage. Includes smart features such as Ring Doorbell and Nest Thermostat, as well as irrigation system. Close to NAS JAX, Orange Park Mall, and multiple hospitals. Short commute to downtown. Oakleaf Town Center nearby has plenty of dining and shopping options. **MULTIPLE OFFERS RECEIVED, H&B DUE SUNDAY BY 4PM**
Location
State FL
County Duval
Community Highland Lakes
Area 067-Collins Rd/Argyle/Oakleaf Plantation (Duval)
Direction GPS will deliver you directly to the property.
Interior
Interior Features Pantry, Primary Bathroom - Tub with Shower, Primary Downstairs, Split Bedrooms
Heating Central, Other
Cooling Central Air
Flooring Carpet, Tile
Fireplaces Number 1
Furnishings Unfurnished
Fireplace Yes
Laundry Electric Dryer Hookup, In Carport, In Garage, Washer Hookup
Exterior
Parking Features Additional Parking, Attached, Garage
Garage Spaces 2.0
Fence Back Yard, Wood
Pool None
Amenities Available Jogging Path
Roof Type Shingle
Porch Porch
Total Parking Spaces 2
Private Pool No
Building
Lot Description Sprinklers In Front, Sprinklers In Rear
Sewer Public Sewer
Water Public
Architectural Style Ranch
Structure Type Frame,Wood Siding
New Construction No
Schools
Elementary Schools Chimney Lakes
Middle Schools Charger Academy
High Schools Westside High School
Others
HOA Name Highland Lakes
HOA Fee Include Pest Control
Tax ID 0164681250
Security Features Security System Owned
Acceptable Financing Cash, Conventional, FHA
Listing Terms Cash, Conventional, FHA
Read Less
Want to know what your home might be worth? Contact us for a FREE valuation!

Our team is ready to help you sell your home for the highest possible price ASAP
Bought with OPENDOOR BROKERAGE, LLC.





