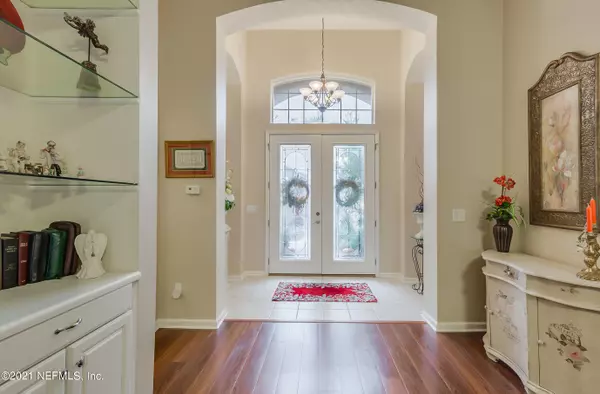$480,000
$475,000
1.1%For more information regarding the value of a property, please contact us for a free consultation.
96189 RIDGEWOOD CIR Fernandina Beach, FL 32034
4 Beds
3 Baths
2,543 SqFt
Key Details
Sold Price $480,000
Property Type Single Family Home
Sub Type Single Family Residence
Listing Status Sold
Purchase Type For Sale
Square Footage 2,543 sqft
Price per Sqft $188
Subdivision Lofton Point
MLS Listing ID 1143259
Sold Date 01/10/22
Style Traditional
Bedrooms 4
Full Baths 3
HOA Fees $35/ann
HOA Y/N Yes
Originating Board realMLS (Northeast Florida Multiple Listing Service)
Year Built 2003
Property Description
Insert heart eye emoji faces here! Elegance awaits, this stunning Fernandina Beach abode is NOT here to stay, and you'll quickly see why. From the moment you arrive, you'll notice this gorgeous courtyard entryway, separated in-law suite, split 3 car garage, extended driveway, impeccable landscaping. massive fenced lot and situated perfectly on a cul de sac. And we've only just begun! Step inside your massive double door entry and fall in love with this open concept floor plan, soaring high ceilings, wood look flooring throughout, expansive views of your backyard oasis, custom built-ins throughout, split bedroom design, and so much more! Massive family room is the focal point of your home, overlooked by your oversized dining space complete with bay windows and custom window bench, you won't won't
Location
State FL
County Nassau
Community Lofton Point
Area 472-Oneil/Nassaville/Holly Point
Direction From I-95 N take exit 373 towards Fernandina Beach. R on Florida A1A S. R on Amelia Concourse. L on N Hampton Club Way. Take the 1st exit onto Ridgewood Cir. Home on R.
Rooms
Other Rooms Guest House, Outdoor Kitchen
Interior
Interior Features Breakfast Bar, Built-in Features, Eat-in Kitchen, Entrance Foyer, Kitchen Island, Pantry, Primary Bathroom -Tub with Separate Shower, Primary Downstairs, Split Bedrooms, Walk-In Closet(s)
Heating Central
Cooling Central Air
Flooring Carpet, Tile, Vinyl
Laundry Electric Dryer Hookup, Washer Hookup
Exterior
Garage Additional Parking, Attached, Garage, Garage Door Opener
Garage Spaces 3.0
Fence Back Yard, Wood
Pool None
Amenities Available Jogging Path, Playground
Waterfront No
Roof Type Shingle
Porch Covered, Front Porch, Patio, Porch
Parking Type Additional Parking, Attached, Garage, Garage Door Opener
Total Parking Spaces 3
Private Pool No
Building
Lot Description Cul-De-Sac, Sprinklers In Front, Sprinklers In Rear, Wooded
Sewer Public Sewer
Water Public
Architectural Style Traditional
Structure Type Frame,Stucco
New Construction No
Schools
Elementary Schools Yulee
Middle Schools Yulee
High Schools Yulee
Others
Tax ID 012N27127000430000
Security Features Security System Owned,Smoke Detector(s)
Acceptable Financing Cash, Conventional, FHA, VA Loan
Listing Terms Cash, Conventional, FHA, VA Loan
Read Less
Want to know what your home might be worth? Contact us for a FREE valuation!

Our team is ready to help you sell your home for the highest possible price ASAP






