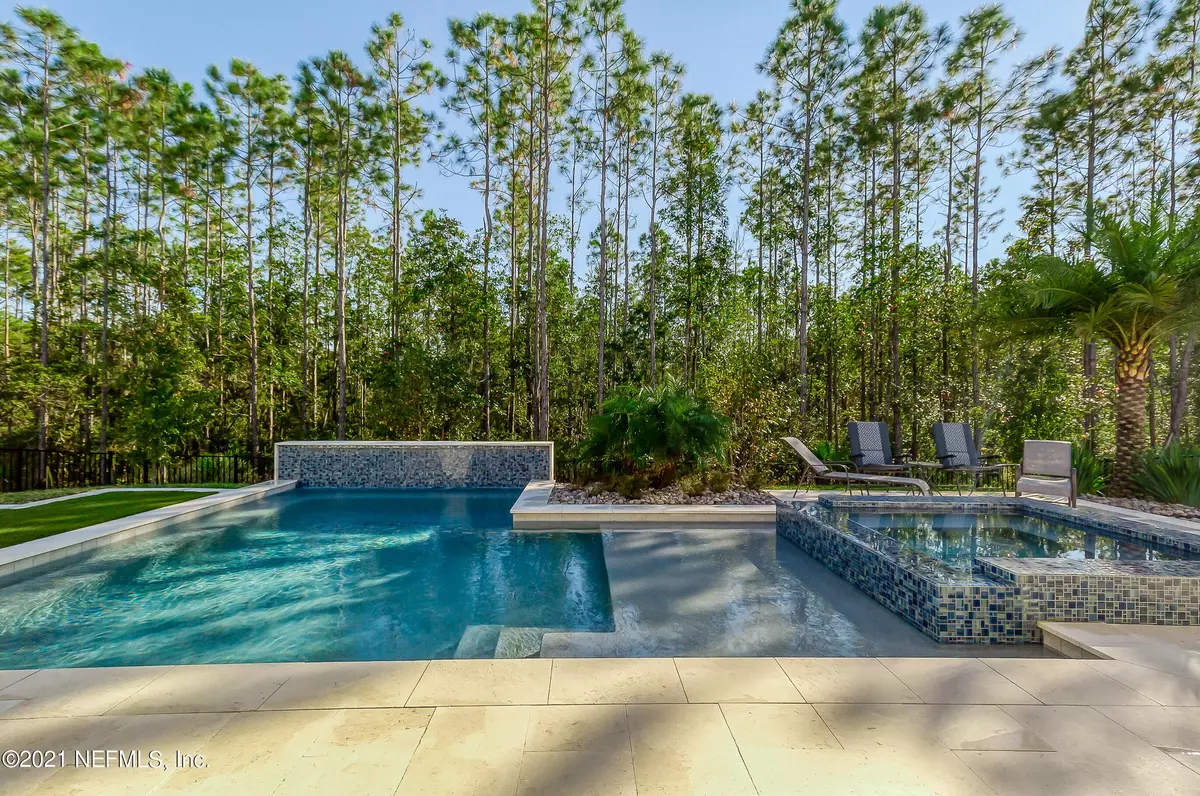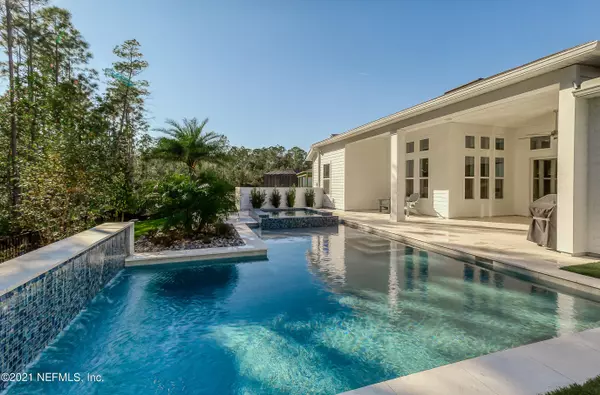$1,175,000
$1,230,000
4.5%For more information regarding the value of a property, please contact us for a free consultation.
57 ANTHEM CIR Ponte Vedra, FL 32081
4 Beds
3 Baths
2,813 SqFt
Key Details
Sold Price $1,175,000
Property Type Single Family Home
Sub Type Single Family Residence
Listing Status Sold
Purchase Type For Sale
Square Footage 2,813 sqft
Price per Sqft $417
Subdivision Crosswater Village
MLS Listing ID 1143036
Sold Date 01/17/22
Style Contemporary,Ranch
Bedrooms 4
Full Baths 3
HOA Fees $46/ann
HOA Y/N Yes
Originating Board realMLS (Northeast Florida Multiple Listing Service)
Year Built 2021
Property Description
This home has it all and is ready to go! Tons of builder upgrades w/no waiting to build. Former ICI Model Egret VII Plan. Meranti Sand wood tile flooring throughout main area. Foyer leads to an open floor plan w/ breathtaking view through the triple sliding glass to backyard patio pool deck. Colton Cambria Quartz Countertops featuring a wrap Island, double stacked cabinets, 36'' Zephyr chimney hood, stainless steel appliances including wall mounted oven in kitchen. Vaulted $30K wood ceiling in family room, Extensively upgraded surround sound throughout. Security system w/cameras. Outdoor summer kitchen, extended lanai with in ground heated pool. Designer landscaping and fenced backyard. These are just a few eye catching features that this home has to offer. Too many upgrades to list.
Location
State FL
County St. Johns
Community Crosswater Village
Area 272-Nocatee South
Direction Take Crosswater Pkwy, @2nd round about veer Right onto Conservation Trl follow down to end & make a L onto Crosswater Edge Dr then make a R onto Anthem Ct, home to your left.
Rooms
Other Rooms Outdoor Kitchen
Interior
Interior Features Entrance Foyer, Kitchen Island, Pantry, Primary Downstairs, Split Bedrooms, Vaulted Ceiling(s), Walk-In Closet(s)
Heating Central
Cooling Central Air
Flooring Tile
Exterior
Garage Additional Parking, Attached, Garage, Garage Door Opener
Garage Spaces 3.0
Fence Back Yard, Wrought Iron
Pool Community, In Ground, Heated, Salt Water
Amenities Available Airport/Runway, Basketball Court, Clubhouse, Jogging Path, Playground, Spa/Hot Tub, Tennis Court(s)
Waterfront No
Roof Type Shingle
Porch Covered, Patio, Porch, Screened
Parking Type Additional Parking, Attached, Garage, Garage Door Opener
Total Parking Spaces 3
Private Pool No
Building
Lot Description Cul-De-Sac, Sprinklers In Front, Sprinklers In Rear
Sewer Public Sewer
Water Public
Architectural Style Contemporary, Ranch
New Construction No
Schools
Elementary Schools Pine Island Academy
Middle Schools Pine Island Academy
High Schools Allen D. Nease
Others
Tax ID 0704940060
Security Features Security System Owned
Acceptable Financing Cash, Conventional
Listing Terms Cash, Conventional
Read Less
Want to know what your home might be worth? Contact us for a FREE valuation!

Our team is ready to help you sell your home for the highest possible price ASAP
Bought with COLDWELL BANKER VANGUARD REALTY






