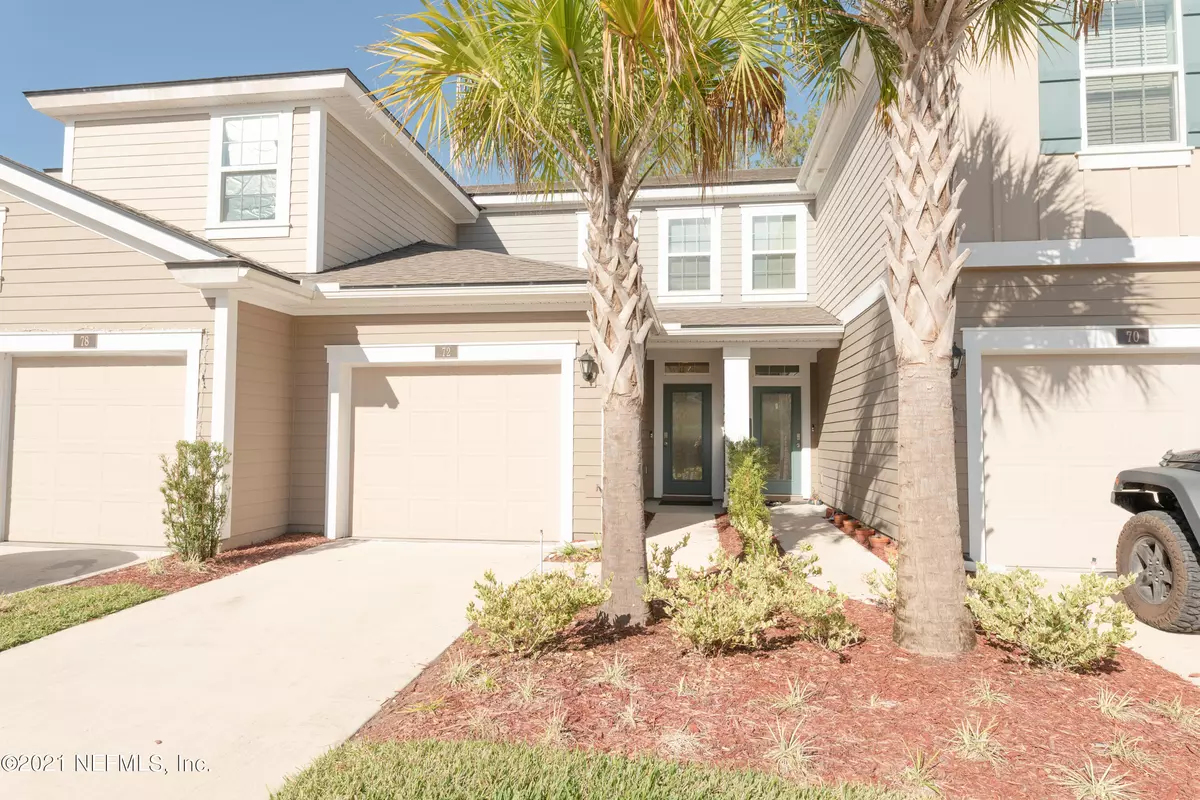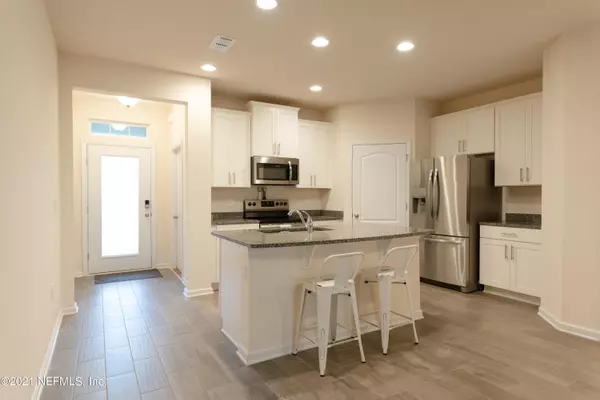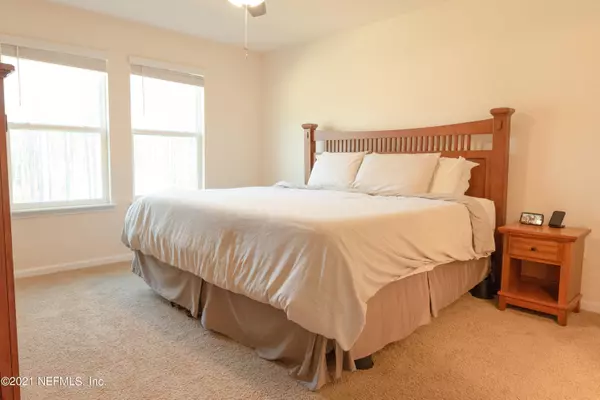$299,200
$290,000
3.2%For more information regarding the value of a property, please contact us for a free consultation.
72 BUSH PL St Johns, FL 32259
2 Beds
3 Baths
1,442 SqFt
Key Details
Sold Price $299,200
Property Type Townhouse
Sub Type Townhouse
Listing Status Sold
Purchase Type For Sale
Square Footage 1,442 sqft
Price per Sqft $207
Subdivision Aberdeen
MLS Listing ID 1145944
Sold Date 02/07/22
Bedrooms 2
Full Baths 2
Half Baths 1
HOA Fees $96/qua
HOA Y/N Yes
Originating Board realMLS (Northeast Florida Multiple Listing Service)
Year Built 2019
Property Description
***MULTIPLE OFFERS - OFFERS DUE BY 10PM SUNDAY 12/19/21 TO BE REVIEWED MONDAY*** Don't miss your opportunity to live in a practically brand new DR Horton build! No need to worry about upcoming maintenance - only 2 years old and spectacularly taken care of. Wood look tile throughout the main floor adds a great touch and even better functionality. Stunning white cabinets, stainless steel appliances, and an adorable food prep island compliment the kitchen overlooking a view of your dining/living combo. Great open concept that maximizes the space of a townhome - and a bonus half bath downstairs. Upstairs you will find your master and guest room, each equipped with their own private full bath. Laundry is conveniently located upstairs in the hallway between your bedrooms. Quaint screened in patio offers a private wooded view. Tucked in the back of the small community, but conveniently located right next to the community club! (Boasting a full cardio gym and offering weekly group classes!) The quick walk to the gym and pool makes a perfect excuse to stay home and enjoy what Aberdeen has to offer. Take advantage of living in St Johns and the school district for under 300k!
Location
State FL
County St. Johns
Community Aberdeen
Area 301-Julington Creek/Switzerland
Direction From 295 - head S on San Jose/SR-13. Turn left onto Roberts Rd. Left on Longleaf. Right on Castro. Right on Bush Pl. Home on right.
Interior
Interior Features Kitchen Island, Primary Bathroom - Shower No Tub, Split Bedrooms
Heating Central
Cooling Central Air
Flooring Tile
Laundry Electric Dryer Hookup, Washer Hookup
Exterior
Parking Features Attached, Garage, Guest
Garage Spaces 1.0
Pool Community
Amenities Available Clubhouse, Fitness Center, Tennis Court(s)
Roof Type Shingle
Porch Patio, Screened
Total Parking Spaces 1
Private Pool No
Building
Sewer Public Sewer
Water Public
Structure Type Frame
New Construction No
Schools
Middle Schools Freedom Crossing Academy
High Schools Bartram Trail
Others
HOA Name Alliance Realty Mgmt
Tax ID 0098090820
Security Features Security System Owned
Acceptable Financing Cash, Conventional, FHA, VA Loan
Listing Terms Cash, Conventional, FHA, VA Loan
Read Less
Want to know what your home might be worth? Contact us for a FREE valuation!

Our team is ready to help you sell your home for the highest possible price ASAP
Bought with ROBERT SLACK, LLC.





