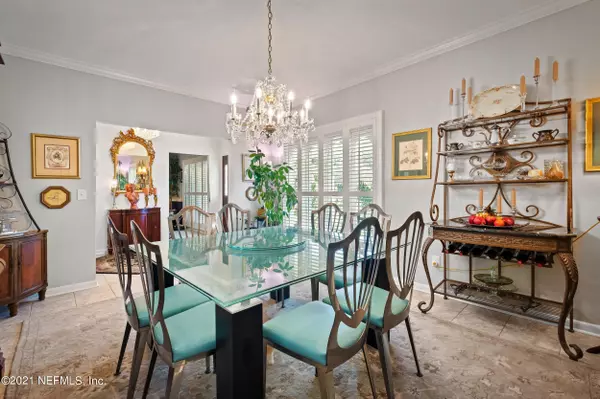$599,000
$599,000
For more information regarding the value of a property, please contact us for a free consultation.
2347 MILLER OAKS DR N Jacksonville, FL 32217
4 Beds
4 Baths
2,837 SqFt
Key Details
Sold Price $599,000
Property Type Single Family Home
Sub Type Single Family Residence
Listing Status Sold
Purchase Type For Sale
Square Footage 2,837 sqft
Price per Sqft $211
Subdivision Miller Oaks
MLS Listing ID 1146795
Sold Date 02/25/22
Style Ranch
Bedrooms 4
Full Baths 3
Half Baths 1
HOA Y/N No
Originating Board realMLS (Northeast Florida Multiple Listing Service)
Year Built 1972
Property Description
Pool Home with NO HOA. Home Features Include: New roof, new appliances, 2 new hot water heaters, new reverse system and water softener, 2 new HVAC units, additional sprayed insulation in the attic, detached cottage redone with a half bath & outdoor shower, detached cabana, detached shed, firepit, oversized pool with pull sweep, wood burning fireplace, 2 living spaces, separate dining room, office, indoor laundry room, sun room overlooking the pool, 4 bedrooms and 3 full baths in the main home, fenced back yard, large driveway, and corner lot - just to name few.
Location
State FL
County Duval
Community Miller Oaks
Area 012-San Jose
Direction From Baymeadows Rd, North on San Jose Blvd, to Miller Oaks Dr N. From University Blvd, South on San Jose Blvd, to Miller Oaks Dr N. First home on right corner.
Rooms
Other Rooms Shed(s)
Interior
Interior Features Breakfast Bar, Entrance Foyer, Primary Bathroom - Tub with Shower, Primary Downstairs, Skylight(s), Vaulted Ceiling(s)
Heating Central, Electric
Cooling Central Air, Electric
Flooring Carpet, Tile, Wood
Fireplaces Number 1
Fireplaces Type Wood Burning
Furnishings Unfurnished
Fireplace Yes
Laundry Electric Dryer Hookup, Washer Hookup
Exterior
Garage RV Access/Parking
Fence Back Yard, Wood
Pool In Ground, Pool Sweep
Waterfront No
Roof Type Shingle
Porch Front Porch
Parking Type RV Access/Parking
Private Pool No
Building
Lot Description Corner Lot
Sewer Public Sewer
Water Public
Architectural Style Ranch
Structure Type Brick Veneer,Fiber Cement
New Construction No
Schools
Elementary Schools Kings Trail
Middle Schools Alfred Dupont
High Schools Atlantic Coast
Others
Tax ID 1514330000
Acceptable Financing Cash, Conventional, FHA, VA Loan
Listing Terms Cash, Conventional, FHA, VA Loan
Read Less
Want to know what your home might be worth? Contact us for a FREE valuation!

Our team is ready to help you sell your home for the highest possible price ASAP
Bought with SELLSTATE JAX REALTY






