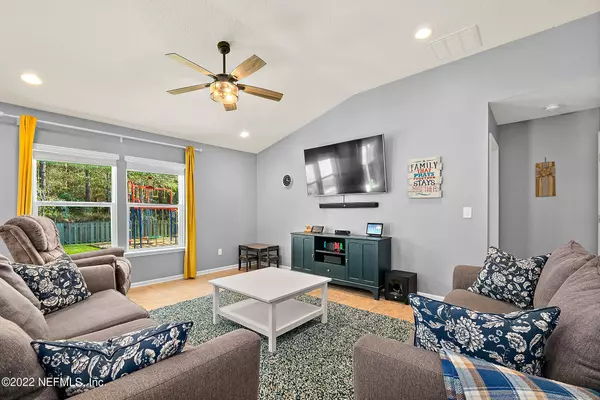$410,000
$420,000
2.4%For more information regarding the value of a property, please contact us for a free consultation.
1348 NOCHAWAY DR St Augustine, FL 32092
4 Beds
2 Baths
1,864 SqFt
Key Details
Sold Price $410,000
Property Type Single Family Home
Sub Type Single Family Residence
Listing Status Sold
Purchase Type For Sale
Square Footage 1,864 sqft
Price per Sqft $219
Subdivision Samara Lakes
MLS Listing ID 1146487
Sold Date 01/24/22
Style Contemporary,Ranch
Bedrooms 4
Full Baths 2
HOA Fees $71/qua
HOA Y/N Yes
Originating Board realMLS (Northeast Florida Multiple Listing Service)
Year Built 2015
Lot Dimensions 0.17
Property Description
No CDD fees on this gorgeous 4/2 home that backs to private preserve! Immaculately maintained, open floor plan home features large, light and bright living area! Soaring ceilings and recessed lighting in main living areas. Kitchen features granite counters, breakfast bar, breakfast nook, and walk-in pantry. Master Bedroom offers tray ceiling with recessed lights, his and her closets, and Master Bath with dual sinks. New AC with smart thermostat in 2021. New interior paint 2018. Make 2022 the best year ever when you find yourself living in this beautiful home in Samara Lakes. This desirable community offers community pool, two playgrounds, fitness center, basketball court, and soccer field.
Location
State FL
County St. Johns
Community Samara Lakes
Area 308-World Golf Village Area-Sw
Direction Exit 323 off I95 West to Samara Lakes parkway and turn left. Make Left onto Nochaway Drive, follow to 1348
Interior
Interior Features Breakfast Bar, Breakfast Nook, Eat-in Kitchen, Entrance Foyer, Kitchen Island, Pantry, Primary Bathroom -Tub with Separate Shower, Primary Downstairs, Split Bedrooms, Vaulted Ceiling(s), Walk-In Closet(s)
Heating Central, Electric
Cooling Central Air, Electric
Flooring Carpet, Tile
Exterior
Parking Features Additional Parking, Garage Door Opener
Garage Spaces 2.0
Fence Back Yard, Wood
Pool Community, None
Amenities Available Basketball Court, Fitness Center, Playground
View Protected Preserve
Roof Type Shingle
Porch Covered, Front Porch, Patio
Total Parking Spaces 2
Private Pool No
Building
Lot Description Sprinklers In Front, Sprinklers In Rear
Water Public
Architectural Style Contemporary, Ranch
Structure Type Stucco
New Construction No
Schools
Elementary Schools Picolata Crossing
Middle Schools Pacetti Bay
High Schools Tocoi Creek
Others
HOA Name Vesta
Tax ID 0275014850
Acceptable Financing Cash, Conventional, FHA, VA Loan
Listing Terms Cash, Conventional, FHA, VA Loan
Read Less
Want to know what your home might be worth? Contact us for a FREE valuation!

Our team is ready to help you sell your home for the highest possible price ASAP
Bought with NON MLS





