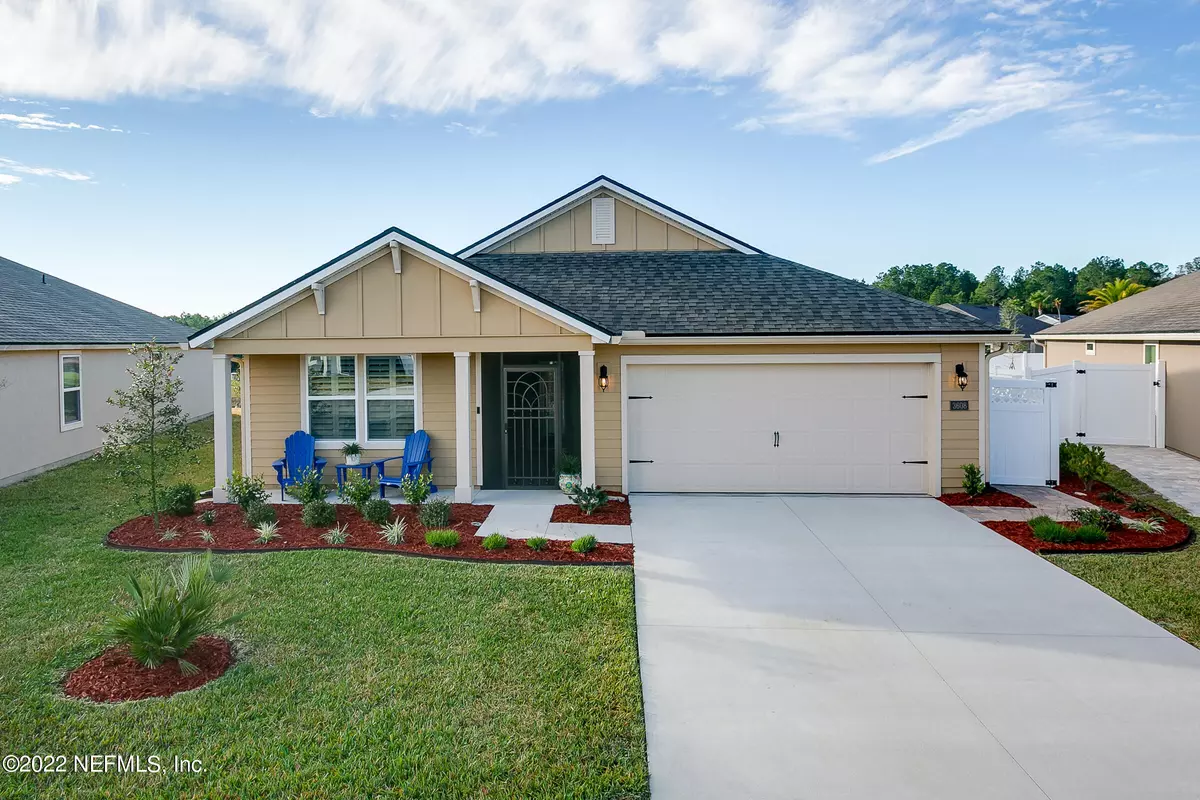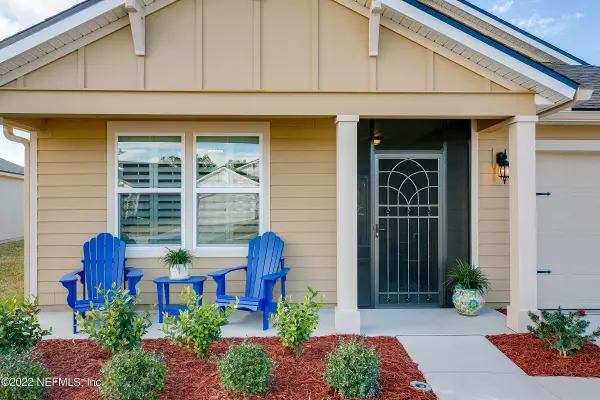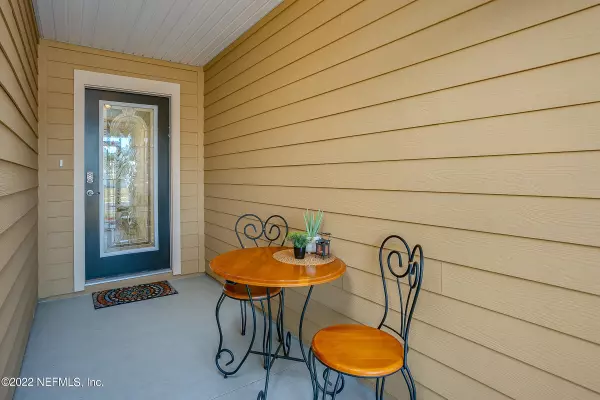$360,000
$357,000
0.8%For more information regarding the value of a property, please contact us for a free consultation.
3608 VANDEN CT Jacksonville, FL 32222
3 Beds
2 Baths
1,976 SqFt
Key Details
Sold Price $360,000
Property Type Single Family Home
Sub Type Single Family Residence
Listing Status Sold
Purchase Type For Sale
Square Footage 1,976 sqft
Price per Sqft $182
Subdivision Arbor Mill At Oakleaf Plantation
MLS Listing ID 1148866
Sold Date 02/25/22
Style Ranch
Bedrooms 3
Full Baths 2
HOA Fees $192/mo
HOA Y/N Yes
Originating Board realMLS (Northeast Florida Multiple Listing Service)
Year Built 2020
Property Description
Are you looking for adult active living at its finest? Welcome to the low maintenance lifestyle of Arbor Mills! Designed with your comfort in mind, the open floorplan features an inviting interior & provides large entertainment spaces, home office & flow-through living area with ceramic wood tile throughout. Create memorable meals in this beautifully appointed kitchen, that comprises quartz countertops, large center island & walk-in pantry. An ideal space to relax, the professionally landscaped backyard comes complete with patio dining space. A place where wonderful memories are made. A short drive to restaurants, local shops and supermarkets. You have all the amenities you could want a short distance from home. Don't miss out on owning this fabulous home.
Location
State FL
County Duval
Community Arbor Mill At Oakleaf Plantation
Area 067-Collins Rd/Argyle/Oakleaf Plantation (Duval)
Direction From I-295, take exit 12 for Blanding Blvd south. Take the 2nd right onto Argyle Forest Blvd, Argyle Forest Blvd becomes OakLeaf Plantation Pkwy. community on the left at Charter Oaks Blvd.
Interior
Interior Features Breakfast Nook, Entrance Foyer, Kitchen Island, Pantry, Split Bedrooms, Vaulted Ceiling(s), Walk-In Closet(s)
Heating Central, Heat Pump
Cooling Central Air
Flooring Carpet, Tile
Laundry Electric Dryer Hookup, Washer Hookup
Exterior
Exterior Feature Balcony
Parking Features Attached, Garage
Garage Spaces 2.0
Pool Community
Amenities Available Clubhouse, Fitness Center, Jogging Path, Playground, Trash
Waterfront Description Pond
Roof Type Shingle
Porch Patio, Porch, Screened
Total Parking Spaces 2
Private Pool No
Building
Lot Description Sprinklers In Front, Sprinklers In Rear
Sewer Public Sewer
Water Public
Architectural Style Ranch
Structure Type Frame,Stucco
New Construction No
Others
HOA Name ARBOR MILL ASSOC
HOA Fee Include Pest Control
Senior Community Yes
Tax ID 0164118245
Security Features Smoke Detector(s)
Acceptable Financing Cash, Conventional, FHA, VA Loan
Listing Terms Cash, Conventional, FHA, VA Loan
Read Less
Want to know what your home might be worth? Contact us for a FREE valuation!

Our team is ready to help you sell your home for the highest possible price ASAP
Bought with KELLER WILLIAMS REALTY ATLANTIC PARTNERS





