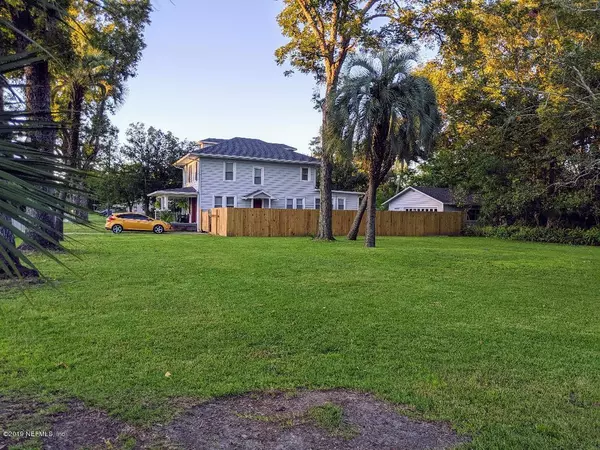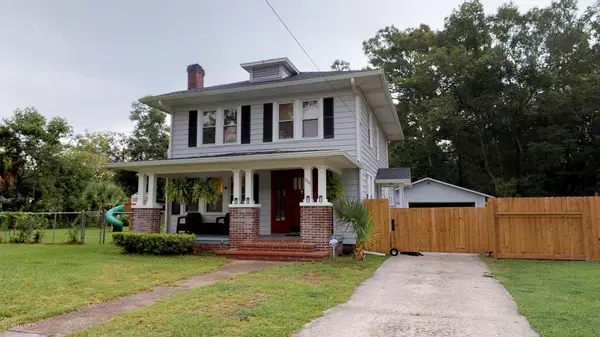$224,000
$224,000
For more information regarding the value of a property, please contact us for a free consultation.
1025 MELSON AVE Jacksonville, FL 32254
4 Beds
2 Baths
2,048 SqFt
Key Details
Sold Price $224,000
Property Type Single Family Home
Sub Type Single Family Residence
Listing Status Sold
Purchase Type For Sale
Square Footage 2,048 sqft
Price per Sqft $109
Subdivision Woodstock
MLS Listing ID 1012626
Sold Date 12/02/19
Style Other
Bedrooms 4
Full Baths 2
HOA Y/N No
Originating Board realMLS (Northeast Florida Multiple Listing Service)
Year Built 1926
Property Description
Come see this Beautiful Colonial Style home on one acre in the city . This lot contains 3 lots. 2 more homes can be built on the property. This 4 BR and 2 BA home has 2048 sq ft . Brand new front and side porches, and hardwood floors . New roof 2017, new central air and heat 2017.
Completely re-plumbed with all cast iron pipes removed. Have installed new CPVC water supply and PVC sewer lines.New 40 gallon hot water heater 2017.The house and garage was recently professionally painted.
The fenced in yard has plenty of room for family fun and entertainment. Well maintained lawn with pecans, Oranges, Grapefruit, and Banana trees. Completely renovated down stairs bathroom and laundry room.Complete kitchen renovation with quality wood cabinets, Granite, and new Stainless steel appliances.
Location
State FL
County Duval
Community Woodstock
Area 074-Paxon
Direction Northeast corner of Melson and Commonwealth.
Rooms
Other Rooms Shed(s)
Interior
Interior Features Built-in Features, Pantry, Primary Bathroom - Shower No Tub, Primary Downstairs
Heating Central
Cooling Central Air
Flooring Tile, Wood
Fireplaces Number 1
Fireplace Yes
Exterior
Parking Features Detached, Garage, Garage Door Opener
Garage Spaces 2.0
Fence Wood
Pool None
Utilities Available Cable Connected
Roof Type Shingle
Porch Front Porch
Total Parking Spaces 2
Private Pool No
Building
Lot Description Corner Lot, Irregular Lot
Water Public
Architectural Style Other
Structure Type Aluminum Siding,Frame
New Construction No
Schools
Elementary Schools Annie R. Morgan
Middle Schools Paxon
High Schools Paxon
Others
Tax ID 0493830000
Security Features Security Gate,Smoke Detector(s)
Acceptable Financing Cash, Conventional, FHA, VA Loan
Listing Terms Cash, Conventional, FHA, VA Loan
Read Less
Want to know what your home might be worth? Contact us for a FREE valuation!

Our team is ready to help you sell your home for the highest possible price ASAP
Bought with HAMILTON HOUSE REAL ESTATE GROUP, LLC





