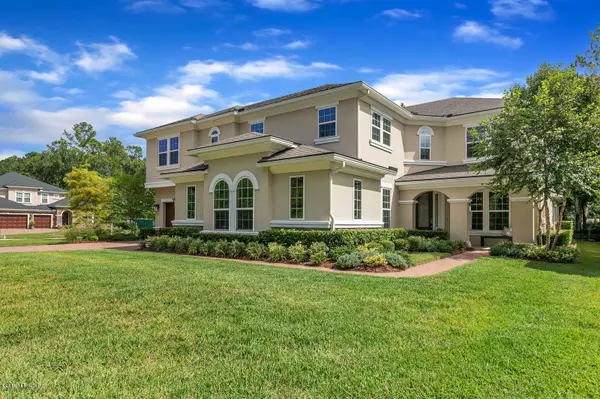$815,000
$849,900
4.1%For more information regarding the value of a property, please contact us for a free consultation.
126 TRAVELER PALM CT Ponte Vedra Beach, FL 32082
5 Beds
5 Baths
4,267 SqFt
Key Details
Sold Price $815,000
Property Type Single Family Home
Sub Type Single Family Residence
Listing Status Sold
Purchase Type For Sale
Square Footage 4,267 sqft
Price per Sqft $191
Subdivision The Palms
MLS Listing ID 1013921
Sold Date 12/13/19
Bedrooms 5
Full Baths 5
HOA Fees $156/ann
HOA Y/N Yes
Originating Board realMLS (Northeast Florida Multiple Listing Service)
Year Built 2015
Property Description
Living is easy in this impressive, meticulously maintained residence that features over 4,200 square feet of living space with soaring twenty-foot ceilings, open floor plan, great space for entertaining guests and plenty of room for that growing family too. This home exudes modern elegance, stylish finishes and the perfect quiet setting. Every detail is carefully selected and quality crafted. Including five bedrooms, five bathrooms and main level master suite. Inspire your inner chef with the beautiful upgraded kitchen that boasts elegant Quartz countertops, upgraded appliances, touch less faucet, oversized center island with seating, and a custom walk-in pantry. Eating area off of the kitchen is convenient for those quick night meals or serve your family and guests in the formal dining. Main living area has eight-foot sliders that easily open to a beautiful customized lanai with built-in gas grill, refrigerator that welcomes the outdoors in. From the lanai is a nice sized outdoor patio with a thirty-foot sitting wall, fire pit and outdoor bathroom. Upgraded lighting fixtures throughout the home add contemporary flare. Prewired for surround sound, with a second-floor loft area that offers great space for retreat or plenty of room for a den or playroom. Other amenities include: Customized Master Closet, wrought iron fence; insulated garage doors w/keyless entry, gas grill, gas range and gas fire pit. Perfect for anyone, this home sits on a large cul-de-sac lot ideally located close to shopping, fishing, beautiful beaches and TPC Sawgrass is only two miles away.
Location
State FL
County St. Johns
Community The Palms
Area 263-Ponte Vedra Beach-W Of A1A-S Of Cr-210
Direction From Fla 202 E/Butler Blvd. ramp heading east. Take Fla A1A S exit toward Ponte Vedra/St. Augustine. Merge Until A1A South. Turn right onto Palm Valley Rd. Community is on the left.
Rooms
Other Rooms Outdoor Kitchen
Interior
Interior Features Eat-in Kitchen, Entrance Foyer, Kitchen Island, Pantry, Primary Bathroom -Tub with Separate Shower, Split Bedrooms, Walk-In Closet(s), Wet Bar
Heating Central
Cooling Central Air
Flooring Tile
Fireplaces Type Gas
Fireplace Yes
Laundry Electric Dryer Hookup, Washer Hookup
Exterior
Parking Features Attached, Garage
Garage Spaces 3.0
Fence Back Yard
Pool None
Roof Type Shingle
Porch Covered, Patio, Screened
Total Parking Spaces 3
Private Pool No
Building
Lot Description Sprinklers In Front, Sprinklers In Rear
Sewer Public Sewer
Water Public
Structure Type Frame,Stucco
New Construction No
Schools
Elementary Schools Ponte Vedra Rawlings
Middle Schools Alice B. Landrum
High Schools Ponte Vedra
Others
Tax ID 0664310070
Security Features Security System Owned,Smoke Detector(s)
Acceptable Financing Cash, Conventional
Listing Terms Cash, Conventional
Read Less
Want to know what your home might be worth? Contact us for a FREE valuation!

Our team is ready to help you sell your home for the highest possible price ASAP
Bought with RE/MAX UNLIMITED





