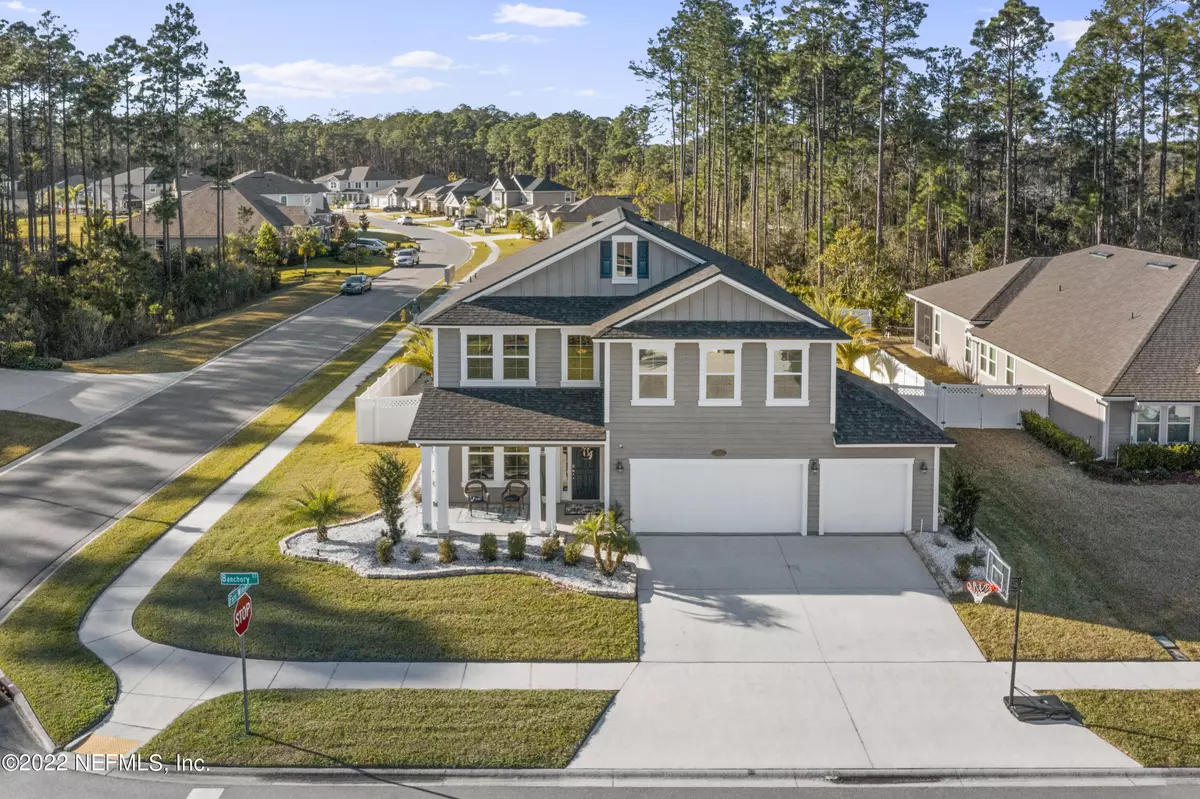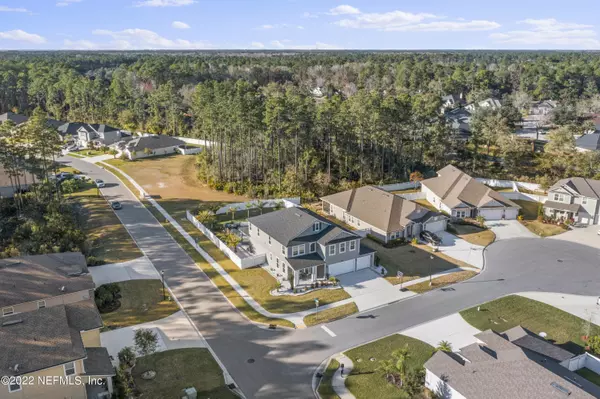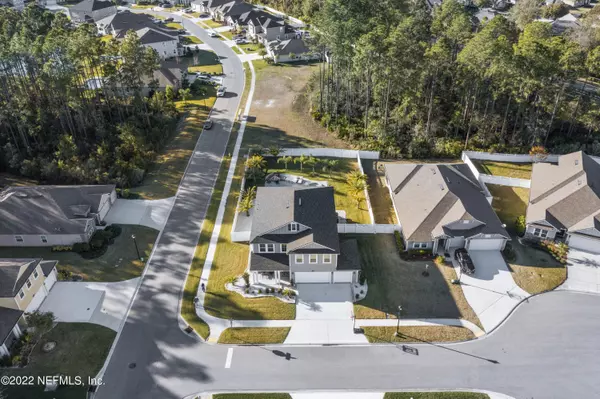$801,000
$709,000
13.0%For more information regarding the value of a property, please contact us for a free consultation.
701 BANCHORY CT St Johns, FL 32259
5 Beds
4 Baths
3,512 SqFt
Key Details
Sold Price $801,000
Property Type Single Family Home
Sub Type Single Family Residence
Listing Status Sold
Purchase Type For Sale
Square Footage 3,512 sqft
Price per Sqft $228
Subdivision Aberdeen
MLS Listing ID 1150221
Sold Date 02/18/22
Style Traditional
Bedrooms 5
Full Baths 3
Half Baths 1
HOA Fees $4/ann
HOA Y/N Yes
Originating Board realMLS (Northeast Florida Multiple Listing Service)
Year Built 2017
Property Description
Come preview this amazing 5BR, 4BA, 3512 SQ Ft POOL HOME with a Backyard Oasis in Aberdeen, located in St Johns County! Tons of upgrades when built in 2017, along with many other updates along the way. Fully fenced backyard with double gate. Pool built in late 2019, with gas heated hot tub and additional wood burning fire pit. Water softener, Wood plank tile throughout downstairs entry, home office, kitchen, and living rooms areas. Upgraded 42'' cabinets with soft close drawers. Granite countertops, Stainless steel appliances with double oven, new dishwasher in 2021, large walk in pantry with updated built in shelving, tile backsplash. All windows in the house have been tinted, which helps insulate the home during summer. Central vac with kick plates in kitchen and owner suite. Large Owner Suite with Trey Ceiling, Dual vanities in Owner Bath with Garden Tub and Walk in Shower, Home office with french doors, Whole home house audio, including outdoor and control4 smart home, Pre wired for tv wall mounts in every room except downstairs bedroom, which can be a guest bedroom or mother in law suite that has a full bath attached. Crown molding upstairs and down, soft close cabinets for all bathrooms as well, Extra cement slab behind garage for trash cans or storage and the location of owned 100 Gallon Gas Tank, not leased. French doors lead to patio, upgraded AC units when home was built, 5 1/4 baseboards throughout home, raised vanities in bathrooms, oversized 3 car garage, garage is plumbed for a sink already, Laundry room has a separate sink.
Location
State FL
County St. Johns
Community Aberdeen
Area 301-Julington Creek/Switzerland
Direction From Race Track Rd Turn on Veterans Pkwy, turn right on Longleaf Pine Pkwy, Turn right on to Scotland Yard, turn left on to Fort William, turn right on to Banchory Ct. Or..See Google Maps :)
Interior
Interior Features Central Vacuum, Entrance Foyer, In-Law Floorplan, Pantry, Primary Bathroom -Tub with Separate Shower, Split Bedrooms, Walk-In Closet(s)
Heating Central
Cooling Central Air
Flooring Carpet, Tile
Laundry Electric Dryer Hookup, Washer Hookup
Exterior
Parking Features Attached, Garage, Garage Door Opener
Garage Spaces 3.0
Fence Back Yard, Vinyl
Pool In Ground, Gas Heat, Salt Water
Utilities Available Cable Available, Other
Amenities Available Basketball Court, Clubhouse, Fitness Center, Jogging Path, Playground, Trash
Roof Type Shingle
Porch Covered, Front Porch, Patio
Total Parking Spaces 3
Private Pool No
Building
Lot Description Sprinklers In Front, Sprinklers In Rear
Water Public
Architectural Style Traditional
Structure Type Fiber Cement,Frame
New Construction No
Schools
Middle Schools Freedom Crossing Academy
High Schools Bartram Trail
Others
HOA Name FPM
Tax ID 0096812830
Security Features Entry Phone/Intercom,Security System Owned,Smoke Detector(s)
Acceptable Financing Cash, Conventional, VA Loan
Listing Terms Cash, Conventional, VA Loan
Read Less
Want to know what your home might be worth? Contact us for a FREE valuation!

Our team is ready to help you sell your home for the highest possible price ASAP
Bought with LA ROSA REALTY ST AUGUSTINE





