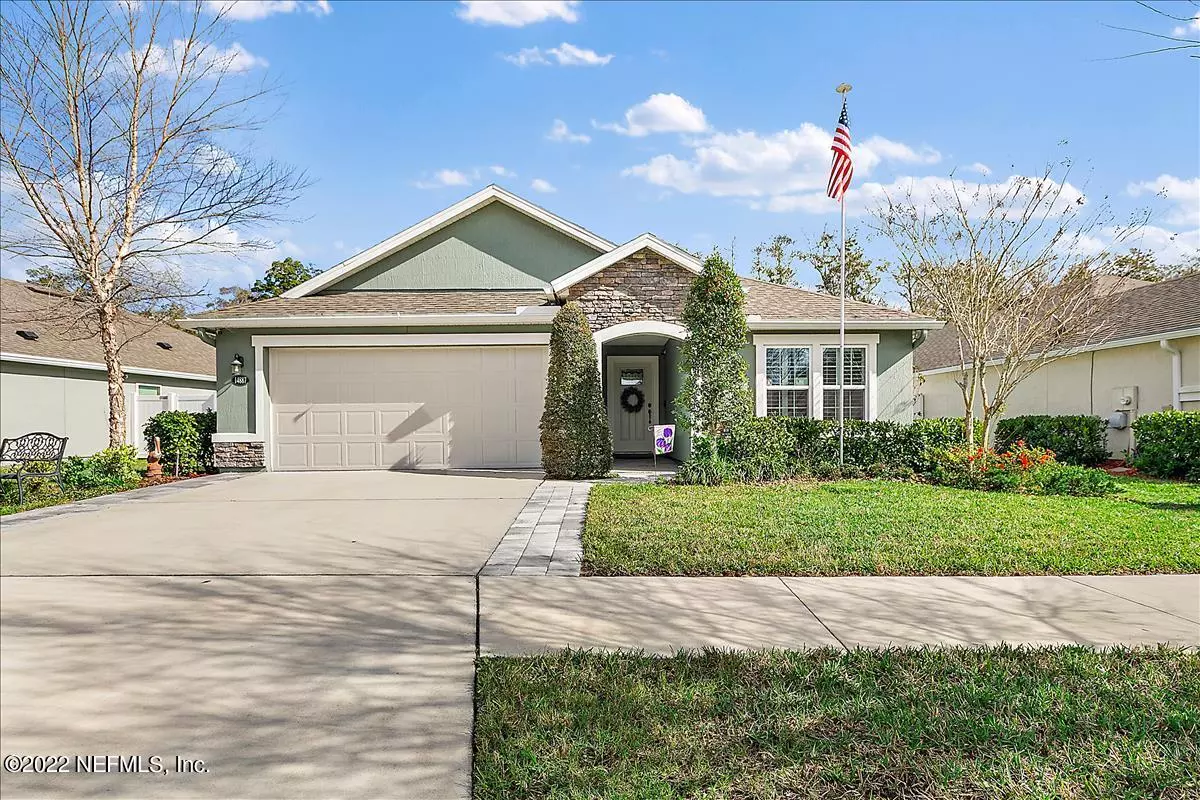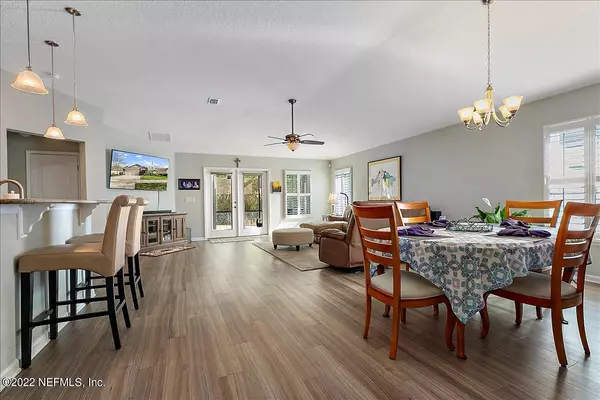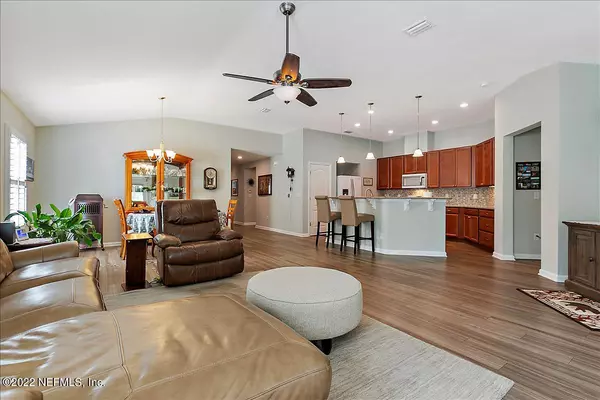$450,000
$440,000
2.3%For more information regarding the value of a property, please contact us for a free consultation.
14887 DURBIN COVE WAY Jacksonville, FL 32259
3 Beds
2 Baths
1,997 SqFt
Key Details
Sold Price $450,000
Property Type Single Family Home
Sub Type Single Family Residence
Listing Status Sold
Purchase Type For Sale
Square Footage 1,997 sqft
Price per Sqft $225
Subdivision Bartram Creek
MLS Listing ID 1150118
Sold Date 02/25/22
Style Traditional
Bedrooms 3
Full Baths 2
HOA Fees $54/ann
HOA Y/N Yes
Originating Board realMLS (Northeast Florida Multiple Listing Service)
Year Built 2016
Property Description
MULTIPLE OFFERS - HIGHEST AND BEST DUE BY 10AM MON 1/31 - Beautiful and serene nature preserve lot, ranch style 3-bedroom/2 bathroom home plus office w/2-car extended garage! This Hayden model has new exterior paint and whole house gutters. Natural light & vaulted ceilings throughout. Custom plantation shutters and luxury vinyl plank flooring. Kitchen features 42'' cabinetry w/ under cabinet lighting, quartz countertops, soft close drawers and cabinets & Glacier White appliances. Oversized carpeted master suite w/vaulted tray ceiling and walk-in closet. Ensuite boasts custom split vanities, soft close drawers & cabinets, tile and shower. Indoor laundry features additional storage option via shelving. The extended, screened lanai & open patio compliment the spacious, fully fenced backyard HVAC equipped with UV sanitizer. Included is a wired 4camera surveillance system. Amenities include a community center, playground, pool & splash pad. Don't miss out on one of the fastest growing neighborhoods in Jacksonville! Located close to shopping and restaurants at the new Durbin Parke Pavillion.
Location
State FL
County Duval
Community Bartram Creek
Area 015-Bartram
Direction South on US1 (Philips) or Bartram Park Blvd. Turn right onto Racetrack Rd. Turn right onto Bartram Creek Blvd. Right onto Durbin Cove Way.
Interior
Interior Features Breakfast Bar, Entrance Foyer, Pantry, Primary Bathroom - Shower No Tub, Split Bedrooms, Vaulted Ceiling(s), Walk-In Closet(s)
Heating Central
Cooling Central Air
Flooring Carpet, Tile, Vinyl
Laundry Electric Dryer Hookup, Washer Hookup
Exterior
Parking Features Attached, Garage
Garage Spaces 2.0
Fence Back Yard
Pool Community
Amenities Available Children's Pool, Playground
Roof Type Shingle
Porch Front Porch, Patio
Total Parking Spaces 2
Private Pool No
Building
Sewer Public Sewer
Water Public
Architectural Style Traditional
Structure Type Frame,Stucco
New Construction No
Others
Tax ID 1681365290
Acceptable Financing Cash, Conventional, FHA, VA Loan
Listing Terms Cash, Conventional, FHA, VA Loan
Read Less
Want to know what your home might be worth? Contact us for a FREE valuation!

Our team is ready to help you sell your home for the highest possible price ASAP
Bought with BETTER HOMES & GARDENS REAL ESTATE LIFESTYLES REALTY





