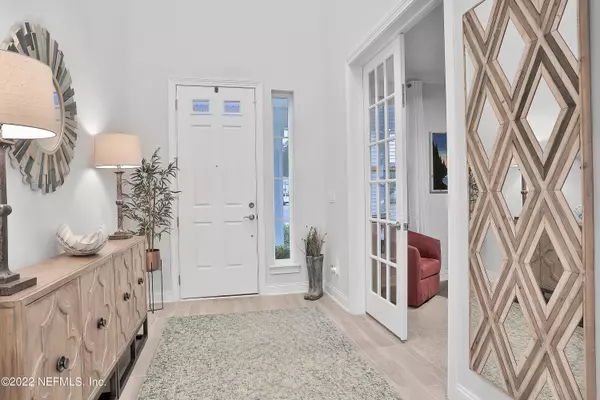$875,000
$750,000
16.7%For more information regarding the value of a property, please contact us for a free consultation.
133 CABOT PL St Johns, FL 32259
5 Beds
4 Baths
3,214 SqFt
Key Details
Sold Price $875,000
Property Type Single Family Home
Sub Type Single Family Residence
Listing Status Sold
Purchase Type For Sale
Square Footage 3,214 sqft
Price per Sqft $272
Subdivision Rivertown
MLS Listing ID 1151602
Sold Date 03/18/22
Style Traditional
Bedrooms 5
Full Baths 4
HOA Fees $3/ann
HOA Y/N Yes
Originating Board realMLS (Northeast Florida Multiple Listing Service)
Year Built 2019
Property Description
This incredible RiverTown pool home leaves nothing to be desired! Truly an entertainer's dream - this Verona floor plan sits on large preserve cul-de-sac lot with beautiful curb appeal that will win you over instantly. Walk in to the open concept floor plan detailed with floor to ceiling custom trim and molding. The first floor features an in-law suite, dedicated office, dining room and chef's kitchen with oversized island. Large sliders lead to your outdoor oasis. The pool is complete with spa, fountains and beautiful Travertine tile. Just outside of the screen, you can enjoy the custom paver fire pit with plenty of room for everyone! Owner's suite, loft and 3 additional bedrooms located upstairs. You can also enjoy all of the fantastic amenities RiverTown has to offer!
Location
State FL
County St. Johns
Community Rivertown
Area 302-Orangedale Area
Direction From CR 210-W: Turn LT onto Longleaf Pine Pkwy. Turn RT onto Rivertown Main St. At the traffic circle, take the 2nd exit onto Orange Branch Trail. Turn LT onto Indian Grass Dr. Turn RT onto Cabot Pl.
Interior
Interior Features Breakfast Bar, Entrance Foyer, In-Law Floorplan, Walk-In Closet(s)
Heating Central
Cooling Central Air
Flooring Carpet, Tile
Exterior
Garage Spaces 3.0
Fence Back Yard
Pool Community, In Ground, Screen Enclosure
Amenities Available Basketball Court, Boat Dock, Clubhouse, Fitness Center, Playground
Roof Type Shingle
Porch Front Porch, Patio
Total Parking Spaces 3
Private Pool No
Building
Lot Description Cul-De-Sac, Sprinklers In Front, Sprinklers In Rear
Sewer Public Sewer
Water Public
Architectural Style Traditional
New Construction No
Schools
Middle Schools Freedom Crossing Academy
High Schools Bartram Trail
Others
HOA Name Floridian Prop. Mgmt
Tax ID 0007141010
Acceptable Financing Cash, Conventional, VA Loan
Listing Terms Cash, Conventional, VA Loan
Read Less
Want to know what your home might be worth? Contact us for a FREE valuation!

Our team is ready to help you sell your home for the highest possible price ASAP
Bought with SLATE REAL ESTATE





