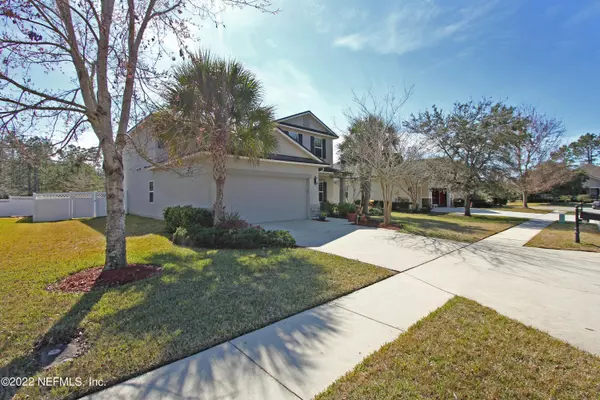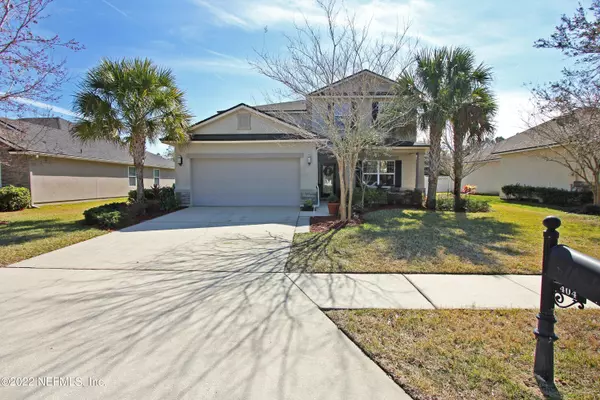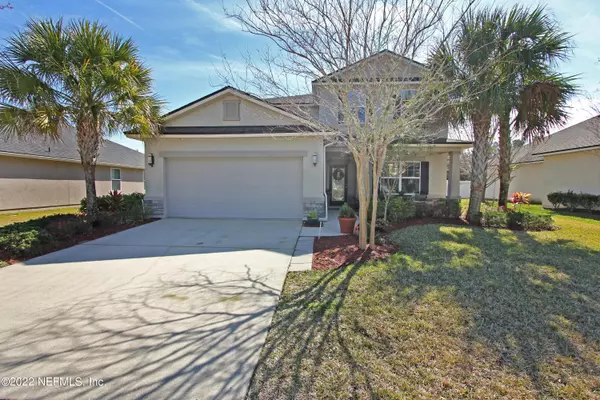$550,000
$545,000
0.9%For more information regarding the value of a property, please contact us for a free consultation.
404 PAISLEY PL St Johns, FL 32259
4 Beds
4 Baths
2,961 SqFt
Key Details
Sold Price $550,000
Property Type Single Family Home
Sub Type Single Family Residence
Listing Status Sold
Purchase Type For Sale
Square Footage 2,961 sqft
Price per Sqft $185
Subdivision Aberdeen
MLS Listing ID 1153104
Sold Date 03/21/22
Bedrooms 4
Full Baths 3
Half Baths 1
HOA Fees $4/ann
HOA Y/N Yes
Originating Board realMLS (Northeast Florida Multiple Listing Service)
Year Built 2013
Lot Dimensions 0.21 acres
Property Description
Spacious 4/3.5 located in prestigious St Johns County. Close to A rated schools & state of the art amenities. Well appointed home. Tiled dining room can be used as formal LR, office, flex room. Upgraded kitchen with double oven, convection microwave, granite countertops, 42'' cabinets with crown, large center island with pendant lighting, tiled backsplash. All appliances stay. Separate eating area with bay/bow window. Family room tiled and has crown molding. Access to covered and extended uncovered patio. Fenced back. Nice landscaping including fruit trees! Spacious master suite with tray ceiling. Master bath with double vanities, walk in tub and separate shower stall. Walk in closet. 1/2 bath downstairs for visitors with pedestal sink. Under stair storage. Second floor.... has large loft area and oversized secondary bedrooms. Laundry/washer and dryer stay. Closets are oversized. Bath two tile, upgraded vanity/lights and tub/shower combo. Same with bath three. 2 car attached garage with auto opener. Termite bond, full sprinkler. Relax on your large front porch or the covered/uncovered patio. Room for a pool. Close to shopping, dining, entertainment, interstate access and easy drive to beach. A great place to call home.
Location
State FL
County St. Johns
Community Aberdeen
Area 301-Julington Creek/Switzerland
Direction South on SR13/San Jose Blvd., L on Race Track, R on Veterans Pkwy,, R on Longleaf Pkwy, R into subdivision on Queen Victoria to R on Paisley Pl.
Interior
Interior Features Breakfast Bar, Breakfast Nook, Entrance Foyer, Pantry, Primary Bathroom -Tub with Separate Shower, Primary Downstairs, Split Bedrooms, Walk-In Closet(s)
Heating Central, Heat Pump
Cooling Central Air
Flooring Carpet, Tile
Fireplaces Type Other
Fireplace Yes
Laundry Electric Dryer Hookup, Washer Hookup
Exterior
Parking Features Attached, Garage
Garage Spaces 2.0
Fence Back Yard, Vinyl
Pool Community, None
Roof Type Other
Porch Covered, Front Porch, Patio, Porch
Total Parking Spaces 2
Private Pool No
Building
Lot Description Cul-De-Sac, Sprinklers In Front, Sprinklers In Rear
Sewer Public Sewer
Water Public
Structure Type Frame,Stucco
New Construction No
Schools
Middle Schools Freedom Crossing Academy
High Schools Creekside
Others
Tax ID 0096814090
Security Features Security System Owned
Acceptable Financing Cash, Conventional, VA Loan
Listing Terms Cash, Conventional, VA Loan
Read Less
Want to know what your home might be worth? Contact us for a FREE valuation!

Our team is ready to help you sell your home for the highest possible price ASAP
Bought with NON MLS





