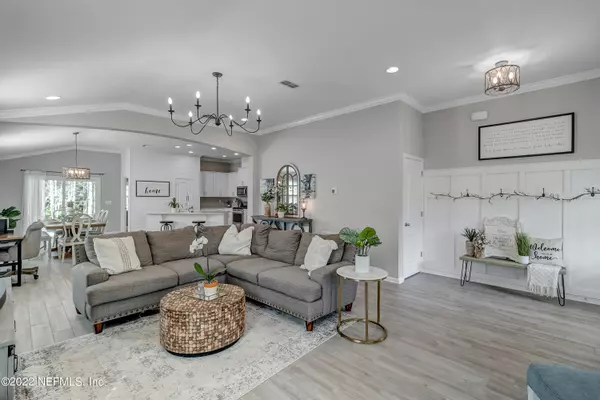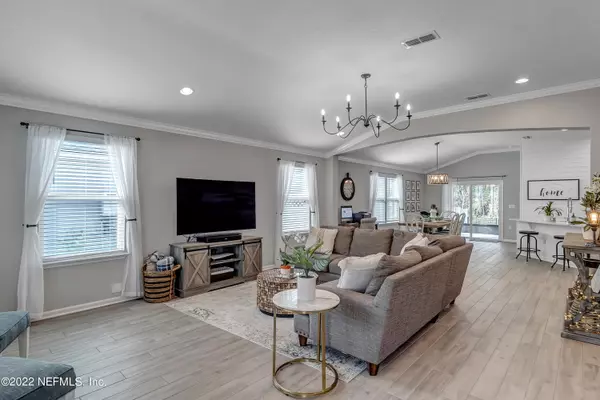$444,700
$445,000
0.1%For more information regarding the value of a property, please contact us for a free consultation.
338 GLASGOW DR St Johns, FL 32259
3 Beds
2 Baths
1,709 SqFt
Key Details
Sold Price $444,700
Property Type Single Family Home
Sub Type Single Family Residence
Listing Status Sold
Purchase Type For Sale
Square Footage 1,709 sqft
Price per Sqft $260
Subdivision Aberdeen
MLS Listing ID 1155393
Sold Date 03/29/22
Style Traditional
Bedrooms 3
Full Baths 2
HOA Fees $4/ann
HOA Y/N Yes
Originating Board realMLS (Northeast Florida Multiple Listing Service)
Year Built 2020
Property Description
MULTIPLE OFFERS! HIGHEST AND BEST DUE BY MONDAY 6 PM -- LIKE NEW! Built in 2020, this Heron floor-plan is full of upgrades and located in the A rated school district. 3 bedrooms, 2 bathrooms, open floor plan and great for entertaining. The open concept kitchen features white shaker cabinets, stainless steel appliances with a gas range, and white granite countertops with grey marbling. New light fixtures, shiplap throughout kitchen and island,, custom entry way, upgraded bathrooms, The primary suite also looks out onto the preserve and the ensuite has the walk-in closet, double sinks, dual shower heads and a frameless shower door. Aberdeen is a master planned community with resort style amenities, playgrounds, dog parks, and Freedom Crossing Academy in it's own neighborhood!
Location
State FL
County St. Johns
Community Aberdeen
Area 301-Julington Creek/Switzerland
Direction From I-95, take exit onto St Johns Pkwy N, turn left onto CR-244W, turn left onto Shetland Dr, turn right onto Glasgow De, home is on the right.
Interior
Interior Features Kitchen Island, Pantry, Primary Bathroom - Shower No Tub, Split Bedrooms, Walk-In Closet(s)
Heating Central
Cooling Central Air
Laundry Electric Dryer Hookup, Washer Hookup
Exterior
Garage Attached, Garage
Garage Spaces 2.0
Fence Back Yard
Pool Community
Amenities Available Clubhouse, Fitness Center, Playground
Waterfront No
Roof Type Shingle
Porch Patio, Porch, Screened
Parking Type Attached, Garage
Total Parking Spaces 2
Private Pool No
Building
Water Public
Architectural Style Traditional
Structure Type Frame
New Construction No
Others
Tax ID 0097628800
Acceptable Financing Cash, Conventional, FHA, VA Loan
Listing Terms Cash, Conventional, FHA, VA Loan
Read Less
Want to know what your home might be worth? Contact us for a FREE valuation!

Our team is ready to help you sell your home for the highest possible price ASAP
Bought with ENTERA REALTY LLC






