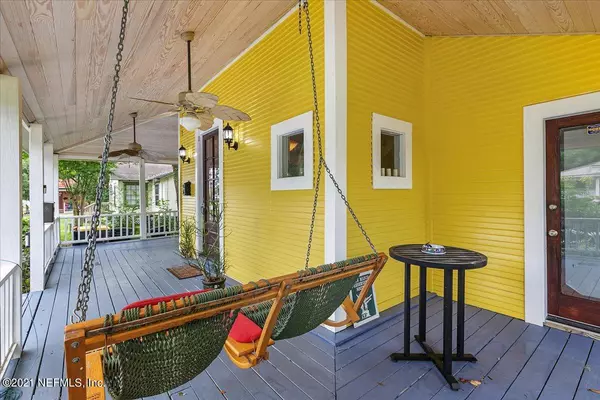$515,000
$499,900
3.0%For more information regarding the value of a property, please contact us for a free consultation.
1318 CEDAR ST Jacksonville, FL 32207
3 Beds
3 Baths
1,924 SqFt
Key Details
Sold Price $515,000
Property Type Single Family Home
Sub Type Single Family Residence
Listing Status Sold
Purchase Type For Sale
Square Footage 1,924 sqft
Price per Sqft $267
Subdivision San Marco
MLS Listing ID 1155307
Sold Date 05/02/22
Style Traditional
Bedrooms 3
Full Baths 2
Half Baths 1
HOA Y/N No
Originating Board realMLS (Northeast Florida Multiple Listing Service)
Year Built 1912
Lot Dimensions 84X120
Property Description
Classic San Marco Home ''The Yellow House'' with wrap-around porch in super walkable neighborhood a block from Panera, La Nop, and Aardwolf Brewing! Home has 10' ceilings, amazing woodwork, and ample entertaining space inside & out! Bathrooms & Kitchen have been updated to add a modern touch. From the beautiful hard-wood to the modern lighting, HVAC, Roof, plumbing, electrical & mounted speakers, you will find a pleasing mixture of old & new! Outdoors, the comfortable patio area with stone fire-pit and an exterior entertainment system, will provide you with many hours of relaxation under the lovely canopy of trees. The detached Garage has additional storage, workshop and office space. Also, the double lot could allow for an auxillary dwelling unit, or even another home!
Location
State FL
County Duval
Community San Marco
Area 011-San Marco
Direction From San Marco Square, go north on San Marco Blvd. Turn right on Cedar St. Home is on the right.
Rooms
Other Rooms Workshop
Interior
Interior Features Primary Bathroom - Shower No Tub, Walk-In Closet(s)
Heating Central
Cooling Central Air
Flooring Wood
Exterior
Parking Features Additional Parking, Detached, Garage
Garage Spaces 2.0
Fence Back Yard, Wood
Pool None
Roof Type Metal
Porch Porch, Wrap Around
Total Parking Spaces 2
Private Pool No
Building
Sewer Public Sewer
Water Public
Architectural Style Traditional
Structure Type Wood Siding
New Construction No
Schools
Elementary Schools Hendricks Avenue
High Schools Terry Parker
Others
Tax ID 0805450010
Acceptable Financing Cash, Conventional
Listing Terms Cash, Conventional
Read Less
Want to know what your home might be worth? Contact us for a FREE valuation!

Our team is ready to help you sell your home for the highest possible price ASAP
Bought with WATSON REALTY CORP





