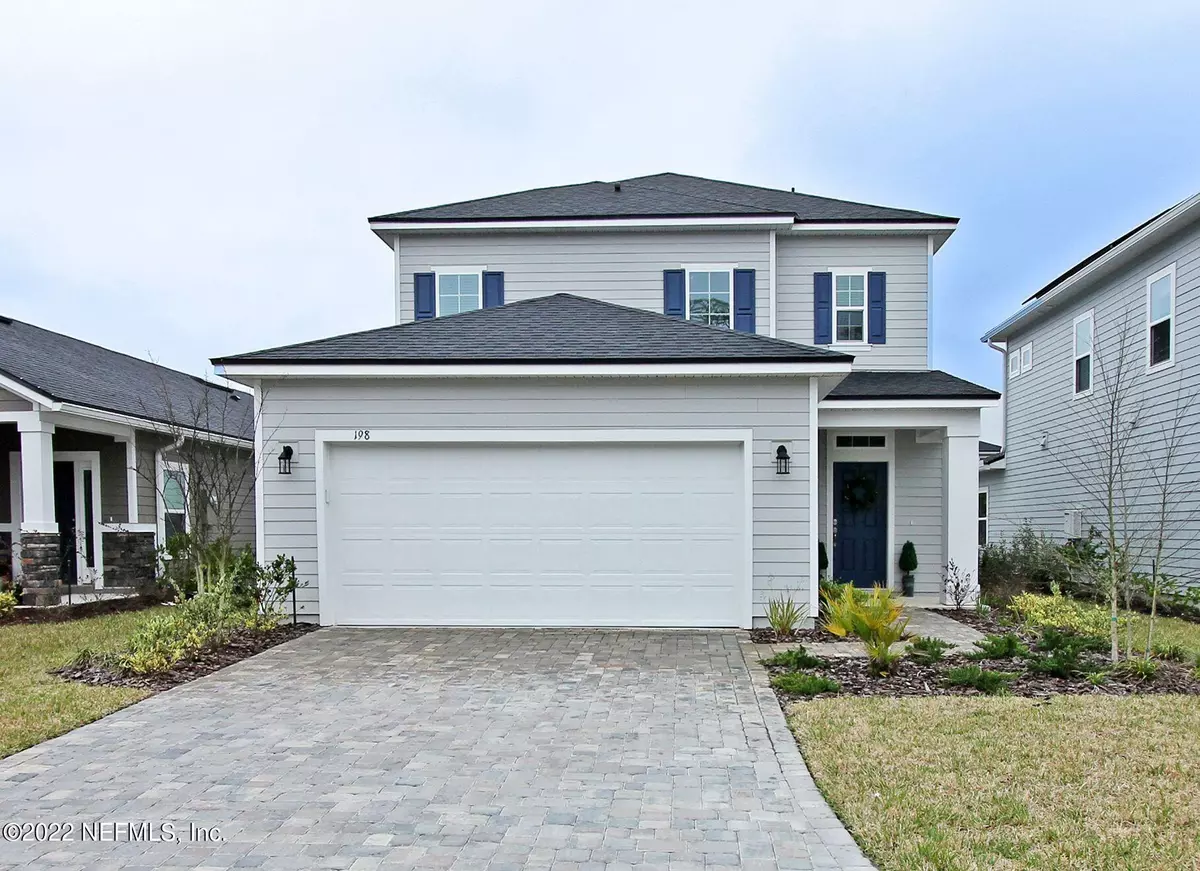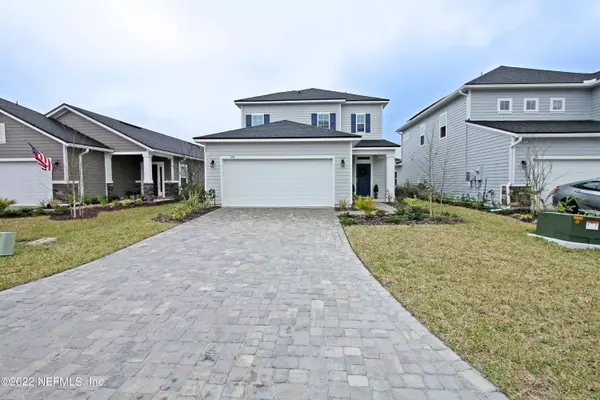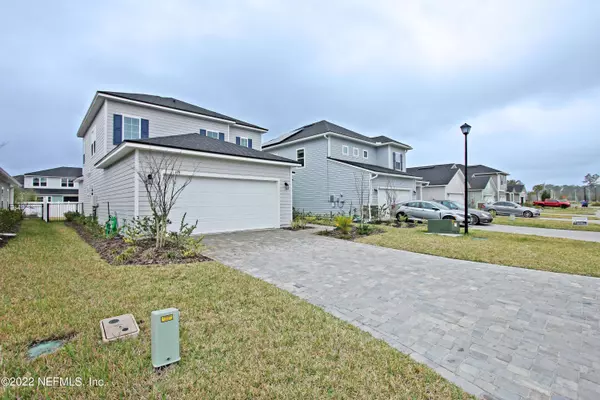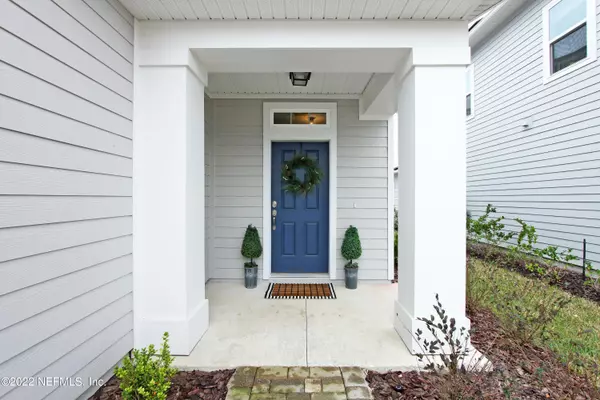$497,999
$497,999
For more information regarding the value of a property, please contact us for a free consultation.
198 HOLLY FOREST DR St Augustine, FL 32092
4 Beds
3 Baths
2,035 SqFt
Key Details
Sold Price $497,999
Property Type Single Family Home
Sub Type Single Family Residence
Listing Status Sold
Purchase Type For Sale
Square Footage 2,035 sqft
Price per Sqft $244
Subdivision Holly Forest
MLS Listing ID 1156228
Sold Date 04/22/22
Style Contemporary
Bedrooms 4
Full Baths 2
Half Baths 1
HOA Fees $146/ann
HOA Y/N Yes
Originating Board realMLS (Northeast Florida Multiple Listing Service)
Year Built 2020
Lot Dimensions 0.13 acres
Property Description
Exceptionally well maintained and upgraded 4/2.5 in St Johns County. Gas community! Upgraded Luxury laminate flooring other than bedrooms. First floor has combined LR/DR, triple slider to covered patio and fully fenced backyard. Stunning kitchen with quartz countertops, tiled backsplash, 42'' cabinets with crow, gas range & all appliances stay. Spacious Master suite on first floor with upgraded carpet. Master bath has double vanity, walk in closet and separate shower stall. Second floor has nice size secondary bedrooms. 4th bedroom has closet door removed to make extended play area. Seller will put them back on upon request. Large loft area. Guest bath with combined tub/shower. Additional features include zoned AC system, full sprinkler, wire for security, wired for internet...... internet......
Location
State FL
County St. Johns
Community Holly Forest
Area 304- 210 South
Direction South on I-95 into St Johns County. Exit 329. Turn R on CR 210. Turn L on St Johns Parkway (CR22009) then L on Holly Forest Dr to house on right.
Interior
Interior Features Breakfast Bar, Pantry, Primary Bathroom -Tub with Separate Shower, Primary Downstairs, Split Bedrooms, Walk-In Closet(s)
Heating Central, Heat Pump, Zoned
Cooling Central Air, Zoned
Flooring Carpet, Laminate, Tile
Laundry Electric Dryer Hookup, Washer Hookup
Exterior
Parking Features Attached, Garage
Garage Spaces 2.0
Fence Back Yard, Vinyl
Pool Community, None
Utilities Available Natural Gas Available
Amenities Available Playground
Roof Type Other
Porch Covered, Front Porch, Patio, Porch
Total Parking Spaces 2
Private Pool No
Building
Lot Description Sprinklers In Front, Sprinklers In Rear
Sewer Public Sewer
Water Public
Architectural Style Contemporary
Structure Type Fiber Cement,Frame
New Construction No
Schools
Elementary Schools Wards Creek
Middle Schools Pacetti Bay
High Schools Allen D. Nease
Others
Tax ID 0265521380
Security Features Smoke Detector(s)
Acceptable Financing Cash, Conventional, VA Loan
Listing Terms Cash, Conventional, VA Loan
Read Less
Want to know what your home might be worth? Contact us for a FREE valuation!

Our team is ready to help you sell your home for the highest possible price ASAP
Bought with ENGEL & VOLKERS FIRST COAST





