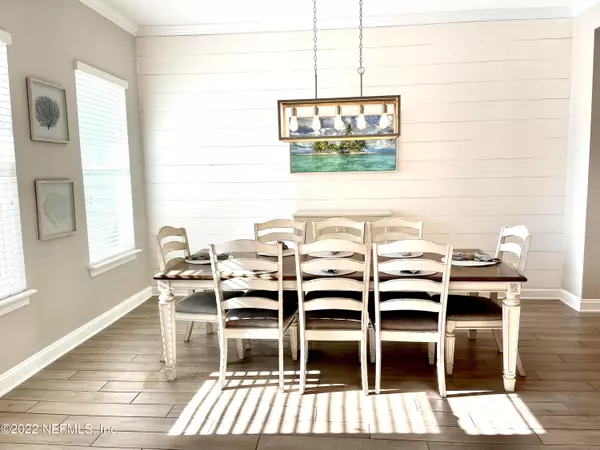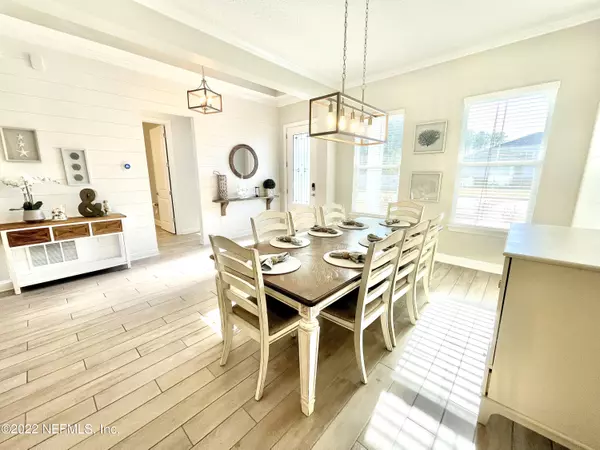$750,000
$749,000
0.1%For more information regarding the value of a property, please contact us for a free consultation.
226 PRINCE ALBERT AVE St Johns, FL 32259
5 Beds
4 Baths
3,376 SqFt
Key Details
Sold Price $750,000
Property Type Single Family Home
Sub Type Single Family Residence
Listing Status Sold
Purchase Type For Sale
Square Footage 3,376 sqft
Price per Sqft $222
Subdivision Aberdeen
MLS Listing ID 1156497
Sold Date 04/25/22
Style Traditional
Bedrooms 5
Full Baths 4
HOA Fees $4/ann
HOA Y/N Yes
Originating Board realMLS (Northeast Florida Multiple Listing Service)
Year Built 2018
Property Description
Welcome to your dream home! This home has multiple features and upgrades right in the heart of one of Florida's most desired counties. This 2 story home consists of an open floor plan with a family room that features 11' tray ceilings and crown molding, eat in kitchen, formal dining area, office, upstairs loft that can be used for your man cave/kids playroom/game room. Gourmet Kitchen with quartz counter tops, high end cabinets, convection oven, island seats up to 4+. The master suite includes tray ceilings, huge bathroom with double vanities, a huge walk in shower with wall to floor tile. Upgrades include: Paved back patio with custom fire pit, refinished garage floor with added storage, tankless water heater. Amenities include: Community Pool, Playground and more!
Location
State FL
County St. Johns
Community Aberdeen
Area 301-Julington Creek/Switzerland
Direction Take I-295 to St Johns Pkwy. Take the St Johns Pkwy exit from FL 9-B, use the left lane to merge onto St Johns Pkwy. Turn right on Longleaf Pine Pkwy, right on Prince Albert Pkwy. Home is on the right
Interior
Interior Features Eat-in Kitchen, Pantry, Primary Bathroom - Shower No Tub, Primary Downstairs, Split Bedrooms, Walk-In Closet(s)
Heating Central, Heat Pump
Cooling Central Air
Flooring Carpet, Tile
Laundry Electric Dryer Hookup, Washer Hookup
Exterior
Parking Features Attached, Garage
Garage Spaces 3.0
Fence Back Yard
Pool Community
Amenities Available Clubhouse, Playground
View Protected Preserve
Roof Type Shingle
Porch Front Porch, Porch, Screened
Total Parking Spaces 3
Private Pool No
Building
Lot Description Wooded
Sewer Public Sewer
Water Public
Architectural Style Traditional
Structure Type Frame,Stucco
New Construction No
Schools
Middle Schools Freedom Crossing Academy
High Schools Bartram Trail
Others
HOA Name ABERDEEN
Tax ID 0096810630
Security Features Smoke Detector(s)
Acceptable Financing Cash, Conventional
Listing Terms Cash, Conventional
Read Less
Want to know what your home might be worth? Contact us for a FREE valuation!

Our team is ready to help you sell your home for the highest possible price ASAP
Bought with RE/MAX CONNECTS





