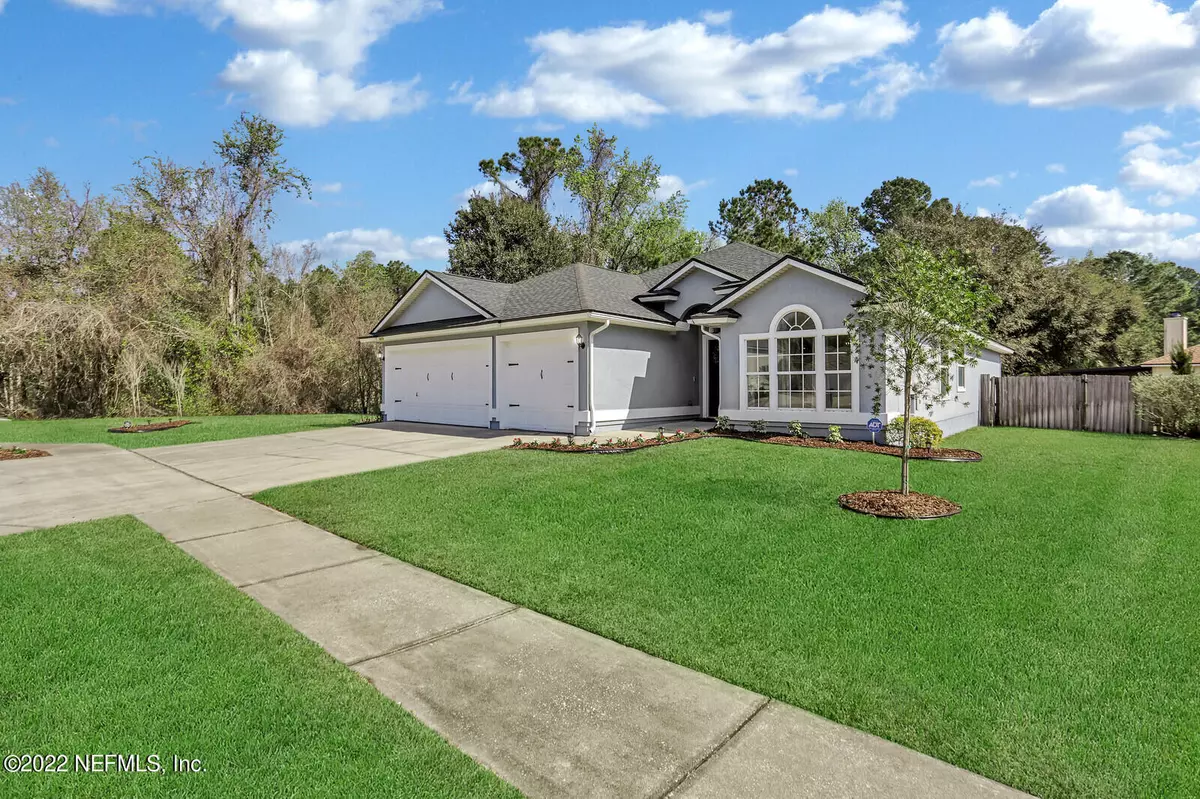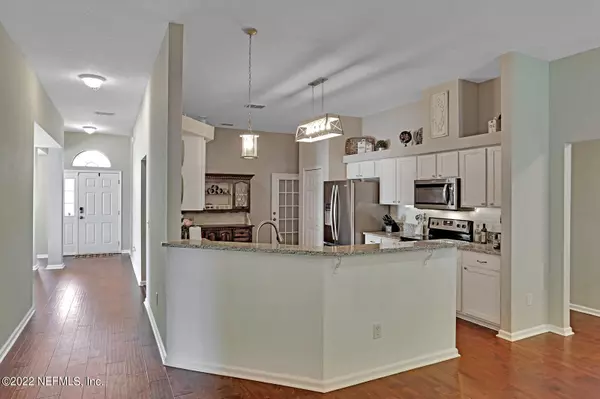$480,000
$450,000
6.7%For more information regarding the value of a property, please contact us for a free consultation.
2415 COACHMAN LAKES DR Jacksonville, FL 32246
4 Beds
2 Baths
2,240 SqFt
Key Details
Sold Price $480,000
Property Type Single Family Home
Sub Type Single Family Residence
Listing Status Sold
Purchase Type For Sale
Square Footage 2,240 sqft
Price per Sqft $214
Subdivision Coachman Meadows
MLS Listing ID 1156767
Sold Date 04/05/22
Style Flat
Bedrooms 4
Full Baths 2
HOA Fees $23/ann
HOA Y/N Yes
Originating Board realMLS (Northeast Florida Multiple Listing Service)
Year Built 2004
Lot Dimensions 150 to 93 wide by 127
Property Description
In the heart of it all, yet tucked away, this stunning home is located on a private lot with a wooded expanse on one side! With over 150' of street frontage, there is plenty of room inside & outside to stretch out! Step inside & fall in love with all the natural light! In addition to windows galore, you'll love the tray ceilings & interesting details such as columns and squared arches throughout. You will notice and remember the talent used to design this home & renovations! The hand selected wood floors throughout gleam & provide warmth in your new home. The kitchen flows into the great room with a fireplace, inviting you to stay a while. This home has so many features that are hard to find elsewhere in this area, including a 3rd car garage, gutters, privacy fencing & more! Welcome home!
Location
State FL
County Duval
Community Coachman Meadows
Area 023-Southside-East Of Southside Blvd
Direction From beach blvd, head north on Huffman. right on Alden, left on coachman lakes dr.
Interior
Interior Features Breakfast Bar, Primary Bathroom -Tub with Separate Shower
Heating Central
Cooling Central Air
Fireplaces Number 1
Fireplace Yes
Laundry Electric Dryer Hookup, Washer Hookup
Exterior
Garage Spaces 3.0
Pool None
Roof Type Shingle
Total Parking Spaces 3
Private Pool No
Building
Water Public
Architectural Style Flat
New Construction No
Schools
Elementary Schools Kernan Trail
Middle Schools Kernan
High Schools Sandalwood
Others
Tax ID 1652863370
Acceptable Financing Cash, Conventional, FHA, VA Loan
Listing Terms Cash, Conventional, FHA, VA Loan
Read Less
Want to know what your home might be worth? Contact us for a FREE valuation!

Our team is ready to help you sell your home for the highest possible price ASAP
Bought with REMAX LEADING EDGE





