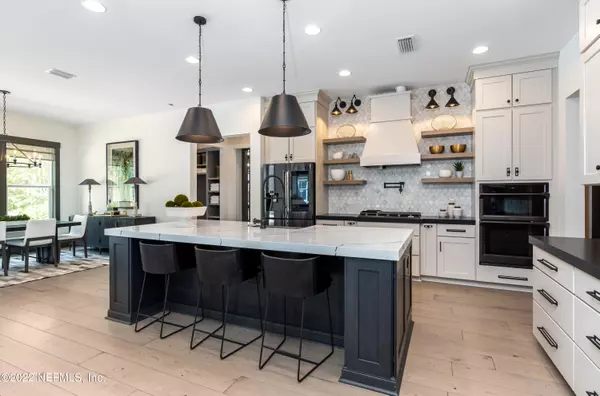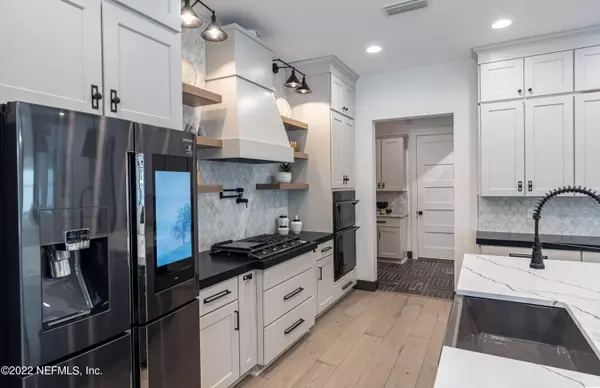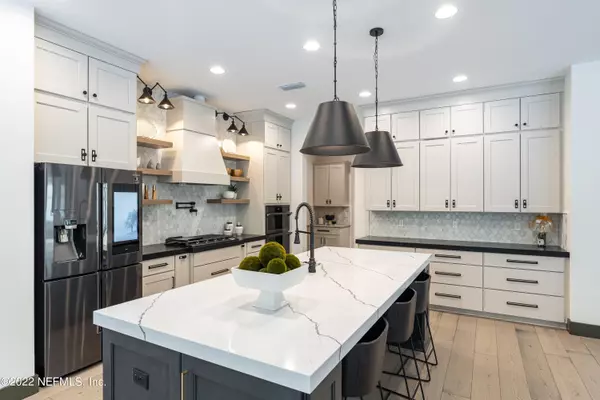$1,325,000
$1,349,000
1.8%For more information regarding the value of a property, please contact us for a free consultation.
73 SHINNECOCK DR St Johns, FL 32259
4 Beds
4 Baths
3,851 SqFt
Key Details
Sold Price $1,325,000
Property Type Single Family Home
Sub Type Single Family Residence
Listing Status Sold
Purchase Type For Sale
Square Footage 3,851 sqft
Price per Sqft $344
Subdivision Highpointe At Rivertown
MLS Listing ID 1156841
Sold Date 08/08/22
Bedrooms 4
Full Baths 3
Half Baths 1
HOA Fees $4/ann
HOA Y/N Yes
Originating Board realMLS (Northeast Florida Multiple Listing Service)
Year Built 2020
Lot Dimensions 70' x 130'
Property Description
Rare opportunity to own a semi-custom MODEL HOME by award winning builder, MasterCraft Builder Group. No detail is left untouched, from the 2 story vaulted foyer to the luxurious pool overlooking the conservation. This home features 4 bedrooms, 3.5 baths, enclosed study/tv room, bonus room, homework room, huge covered lanai, and upstairs covered balcony. Hardwood floors line your main living spaces, and the cozy family room features a tapered brick fireplace and beams on the ceiling. The kitchen features double-stacked grey toned cabinets, modern farmhouse sink, built in oven and microwave, 36' 5 burner gas cooktop, and touch-screen fridge. Release away the stress of your day in the soaker tub or the oversized shower. Trim work details line most of the walls throughout the home.
Location
State FL
County St. Johns
Community Highpointe At Rivertown
Area 302-Orangedale Area
Direction From I-95, go west on CR-210; will turn into Greenbriar Rd. Turn left onto Longleaf Pine Parkway. Go approximately 3 miles and turn right onto Keystone Corners Blvd. Take first right onto Shinnecock.
Interior
Interior Features Kitchen Island, Pantry, Primary Bathroom -Tub with Separate Shower, Primary Downstairs, Split Bedrooms, Vaulted Ceiling(s), Walk-In Closet(s)
Heating Central, Electric
Cooling Central Air, Electric
Flooring Wood
Fireplaces Number 1
Fireplaces Type Gas
Fireplace Yes
Laundry Electric Dryer Hookup, Washer Hookup
Exterior
Exterior Feature Balcony
Parking Features Attached, Garage
Garage Spaces 3.0
Pool Community, In Ground, Salt Water
Utilities Available Cable Available, Natural Gas Available
Amenities Available Boat Dock, Clubhouse, Fitness Center, Jogging Path, Playground, Tennis Court(s)
View Protected Preserve
Roof Type Shingle
Total Parking Spaces 3
Private Pool No
Building
Sewer Public Sewer
Water Public
Structure Type Fiber Cement,Frame
New Construction No
Others
Tax ID 0007220020
Acceptable Financing Cash, Conventional, VA Loan
Listing Terms Cash, Conventional, VA Loan
Read Less
Want to know what your home might be worth? Contact us for a FREE valuation!

Our team is ready to help you sell your home for the highest possible price ASAP
Bought with REMAX LEADING EDGE





