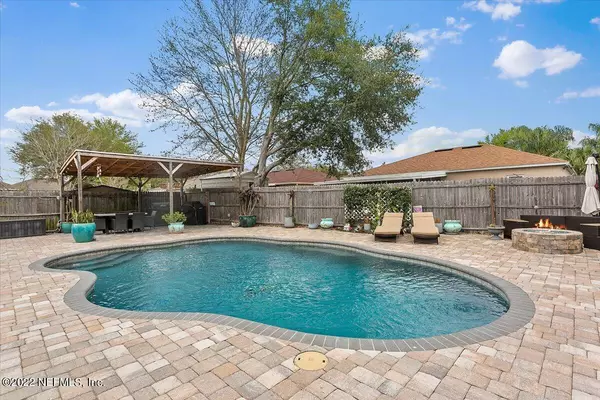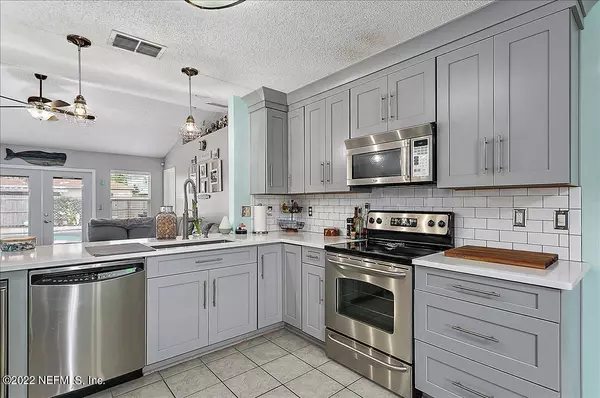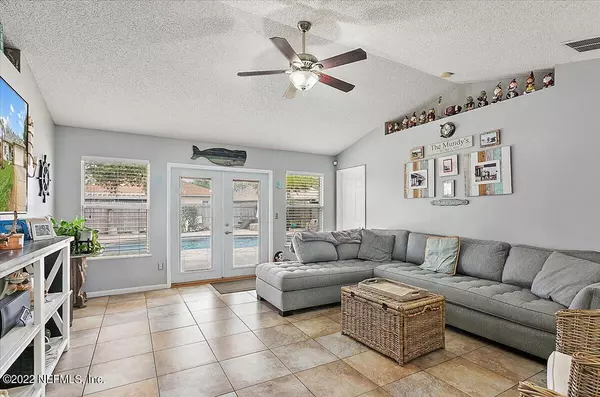$440,000
$409,999
7.3%For more information regarding the value of a property, please contact us for a free consultation.
11221 STANLEY STEAMER LN Jacksonville, FL 32246
4 Beds
2 Baths
1,510 SqFt
Key Details
Sold Price $440,000
Property Type Single Family Home
Sub Type Single Family Residence
Listing Status Sold
Purchase Type For Sale
Square Footage 1,510 sqft
Price per Sqft $291
Subdivision Sutton Lakes
MLS Listing ID 1157633
Sold Date 04/08/22
Style Ranch
Bedrooms 4
Full Baths 2
HOA Fees $27/ann
HOA Y/N Yes
Originating Board realMLS (Northeast Florida Multiple Listing Service)
Year Built 2002
Property Description
Entertainers dream house. Come see this remodeled home, including newer kitchen to include gray shaker cabinets and quartz counter tops, newer bathrooms, with luxury primary bathroom, wired speaker system in multiple rooms and outside by the pool. Backyard has a concrete patio with brick pavers throughout the back yard, inground salt water pool built in 2014 with fiber optic lighting creating mood lights and multiple colors, separate covered cabana w/ lights, and a large gas firepit with a glass media. The night lighting is awesome and you're friends and family will be impressed. The fish tank can be removed prior to closing if buyer prefers. Roof is 3 years young, house was originally built with a 1 3/4 garage to add space in the kitchen. Surround receiver equipment does not stay HVAC controller and front door lock can be controlled by your telephone
Location
State FL
County Duval
Community Sutton Lakes
Area 023-Southside-East Of Southside Blvd
Direction From St Johns Bluff go E on Atlantic Blvd to R on Sutton Lakes Blvd, R on Willesdon Dr W, R Ardencroft Dr, L on Stanley Steamer Ln. House on L.
Interior
Interior Features Breakfast Bar, Eat-in Kitchen, Entrance Foyer, Pantry, Primary Bathroom - Shower No Tub, Split Bedrooms, Walk-In Closet(s)
Heating Central
Cooling Central Air
Flooring Laminate, Tile
Laundry Electric Dryer Hookup, Washer Hookup
Exterior
Parking Features Attached, Garage
Garage Spaces 1.75
Fence Back Yard, Wood
Pool Community, In Ground, Salt Water
Amenities Available Basketball Court, Clubhouse, Playground
Roof Type Shingle
Porch Front Porch, Patio
Total Parking Spaces 1
Private Pool No
Building
Lot Description Cul-De-Sac, Sprinklers In Front, Sprinklers In Rear
Sewer Public Sewer
Water Public
Architectural Style Ranch
New Construction No
Others
Tax ID 02902S28E
Acceptable Financing Cash, Conventional, FHA, VA Loan
Listing Terms Cash, Conventional, FHA, VA Loan
Read Less
Want to know what your home might be worth? Contact us for a FREE valuation!

Our team is ready to help you sell your home for the highest possible price ASAP
Bought with CENTURY 21 LIGHTHOUSE REALTY





