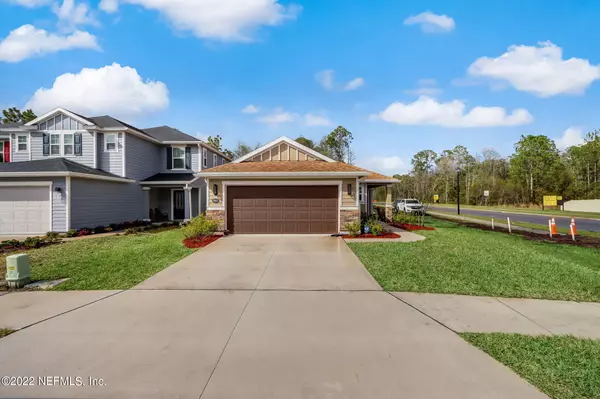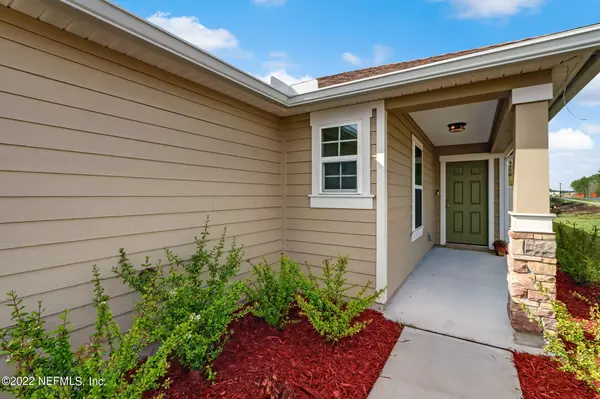$340,000
$329,900
3.1%For more information regarding the value of a property, please contact us for a free consultation.
9805 BRIDGEWAY AVE Jacksonville, FL 32222
3 Beds
2 Baths
1,503 SqFt
Key Details
Sold Price $340,000
Property Type Single Family Home
Sub Type Single Family Residence
Listing Status Sold
Purchase Type For Sale
Square Footage 1,503 sqft
Price per Sqft $226
Subdivision Meadows At Oakleaf
MLS Listing ID 1157748
Sold Date 04/04/22
Bedrooms 3
Full Baths 2
HOA Fees $33/ann
HOA Y/N Yes
Originating Board realMLS (Northeast Florida Multiple Listing Service)
Year Built 2020
Property Description
**MULTIPLE OFFERS RECEIVED. H&B NLT 7pm MAR12TH***Why wait to build, when you can buy this 1.5 year young home with incredible upgrades? Raised ceilings, vinyl plank flooring throughout, bedrooms carpet, granite counters in kitchen, deep farmhouse sink, beautiful gooseneck faucet, and a Samsung French door fridge already installed. Seller is leaving projector TV & projection screen in great room. This includes prewire for speakers in great room, garage, and the lanai. Not to mention the home is prewired for security cameras, and the ability to network the system. Want more? Well, the seller already fully fenced the back yard, to include 2 access gates for your convenience. Speaking of convenience, this home is located on a corner lot just minutes from the front of the neighborhood, and has a playground directly across the street! WOW!***ALL APPLIANCES, WASHER, DRYER, PROJECTION TV AND SCREEN ARE ALL IN AS-IS CONDITION***
Location
State FL
County Duval
Community Meadows At Oakleaf
Area 067-Collins Rd/Argyle/Oakleaf Plantation (Duval)
Direction From Argyle Forest Blvd, turn Right onto Merchants Way, go thru roundabout and enter Meadows at Oakleaf. Turn Left on Bridgeway and home is on the corner to the right.
Interior
Interior Features Breakfast Bar, Pantry, Primary Bathroom -Tub with Separate Shower, Split Bedrooms, Walk-In Closet(s)
Heating Central, Electric, Heat Pump
Cooling Central Air, Electric
Fireplaces Type Other
Fireplace Yes
Exterior
Parking Features Attached, Garage
Garage Spaces 2.0
Fence Back Yard, Wood
Pool None
Utilities Available Cable Available
Amenities Available Playground
View Protected Preserve
Roof Type Shingle
Porch Porch, Screened
Total Parking Spaces 2
Private Pool No
Building
Lot Description Sprinklers In Front, Sprinklers In Rear
Sewer Public Sewer
Water Public
Structure Type Fiber Cement,Frame
New Construction No
Others
HOA Name Alsop Management LLC
Tax ID 0164230990
Security Features Smoke Detector(s)
Acceptable Financing Cash, Conventional, VA Loan
Listing Terms Cash, Conventional, VA Loan
Read Less
Want to know what your home might be worth? Contact us for a FREE valuation!

Our team is ready to help you sell your home for the highest possible price ASAP
Bought with OPENDOOR BROKERAGE, LLC.





