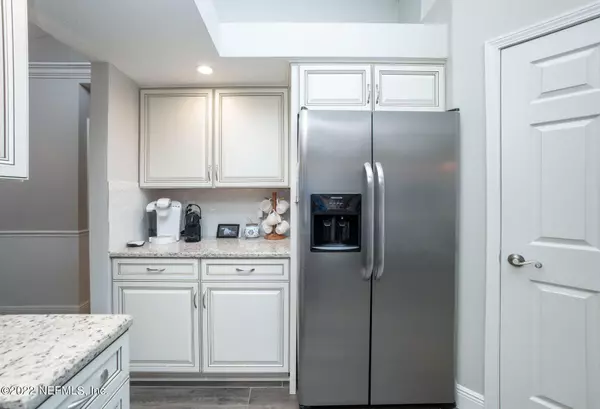$431,000
$380,000
13.4%For more information regarding the value of a property, please contact us for a free consultation.
2308 COMPANION CIR E Jacksonville, FL 32224
3 Beds
2 Baths
1,520 SqFt
Key Details
Sold Price $431,000
Property Type Single Family Home
Sub Type Single Family Residence
Listing Status Sold
Purchase Type For Sale
Square Footage 1,520 sqft
Price per Sqft $283
Subdivision Waverly Place
MLS Listing ID 1157718
Sold Date 03/28/22
Style Traditional
Bedrooms 3
Full Baths 2
HOA Fees $16/ann
HOA Y/N Yes
Originating Board realMLS (Northeast Florida Multiple Listing Service)
Year Built 1996
Property Description
**MULTIPLE OFFERS RECEIVED **Highest and best due by Sunday 3/13/2022 at 7:00 PM** This completely updated cul-de-sac home is in the perfect location, close to the beach and great shopping! IT IS JUST LIKE NEW! Everything has been redone! The split bedroom floor plan has vaulted ceilings and wood look tile throughout. A beautifully upgraded white kitchen with granite countertops and stainless steel appliances is a showstopper. The owners suite has a gorgeous window with window seat, walk in closet and garden tub in the remodeled ensuite bathroom. Relax in the large fenced yard on the paved patio next to the fire pit. New roof and AC in 2016.
Location
State FL
County Duval
Community Waverly Place
Area 025-Intracoastal West-North Of Beach Blvd
Direction From I-295N, take exit to Beach Blvd, head east. Turn L onto Hodges Blvd. Turn R onto Arabella Dr, Turn L onto Paramount Dr, Turn L onto Mendenhall Pl. House on the left, in the cul-de-sac.
Interior
Interior Features Eat-in Kitchen, Entrance Foyer, Pantry, Primary Bathroom -Tub with Separate Shower, Split Bedrooms, Vaulted Ceiling(s), Walk-In Closet(s)
Heating Central, Heat Pump
Cooling Central Air
Flooring Carpet, Tile
Laundry Electric Dryer Hookup, Washer Hookup
Exterior
Garage Spaces 2.0
Fence Back Yard
Pool None
Roof Type Shingle
Total Parking Spaces 2
Private Pool No
Building
Lot Description Cul-De-Sac
Sewer Public Sewer
Water Public
Architectural Style Traditional
Structure Type Frame,Wood Siding
New Construction No
Schools
Elementary Schools Alimacani
Middle Schools Duncan Fletcher
High Schools Sandalwood
Others
Tax ID 1671595125
Acceptable Financing Cash, Conventional, FHA, VA Loan
Listing Terms Cash, Conventional, FHA, VA Loan
Read Less
Want to know what your home might be worth? Contact us for a FREE valuation!

Our team is ready to help you sell your home for the highest possible price ASAP
Bought with KST GROUP LLC





