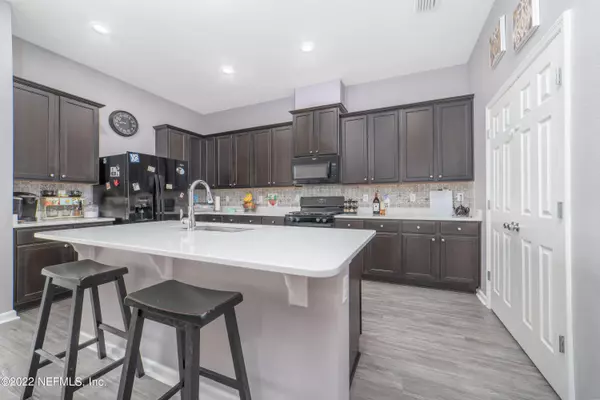$471,428
$455,000
3.6%For more information regarding the value of a property, please contact us for a free consultation.
14575 NEEDHAM DR Jacksonville, FL 32256
4 Beds
3 Baths
2,234 SqFt
Key Details
Sold Price $471,428
Property Type Single Family Home
Sub Type Single Family Residence
Listing Status Sold
Purchase Type For Sale
Square Footage 2,234 sqft
Price per Sqft $211
Subdivision Williamstown
MLS Listing ID 1158569
Sold Date 04/19/22
Style Ranch
Bedrooms 4
Full Baths 3
HOA Fees $47/qua
HOA Y/N Yes
Originating Board realMLS (Northeast Florida Multiple Listing Service)
Year Built 2019
Property Description
Welcome to Williamstown! Built in 2019, this fully upgraded beautiful home offers 4 bedrooms, 3 full bathrooms and is MOVE IN READY. Situated on a cul-de-sac, this premium lot includes incredible views from your backyard overlooking a unique, privately owned, tree farm. This split floor plan includes over 2,200 sq ft, vinyl plank flooring throughout and carpet in each bedroom. The home features a separate guest room with an en suite bathroom (the home offers a guest suite or office with its own full sized bathroom for additional privacy). There is a flex space in addition to the open concept living area with a dining/living room combo, perfect for entertaining! The spacious kitchen has a large island with Bianco Cielo quartz countertops, espresso shaker cabinets with crown molding and a spacious pantry. NO CDD and low HOA. Zoned for A rated Bartram Springs elementary! Duval/St. Johns county border. Easy access to 295 & 9B. Minutes from Nocatee, Durbin Park Pavillion & St. Johns Town Center.
Location
State FL
County Duval
Community Williamstown
Area 028-Bayard
Direction Off Philips Hwy in Williamstown. Follow all the way back and make right on Needham Dr. Home is on the left, 2nd to last one in cul-de-sac.
Interior
Interior Features Entrance Foyer, In-Law Floorplan, Kitchen Island, Pantry, Primary Bathroom - Shower No Tub, Primary Downstairs, Split Bedrooms, Walk-In Closet(s)
Heating Central, Electric
Cooling Central Air, Electric
Flooring Vinyl
Exterior
Parking Features Attached, Garage
Garage Spaces 2.0
Pool None
Utilities Available Natural Gas Available
Roof Type Shingle
Porch Covered, Patio
Total Parking Spaces 2
Private Pool No
Building
Sewer Public Sewer
Water Public
Architectural Style Ranch
Structure Type Fiber Cement,Frame
New Construction No
Schools
Elementary Schools Bartram Springs
Middle Schools Twin Lakes Academy
High Schools Atlantic Coast
Others
Tax ID 1681425360
Security Features Smoke Detector(s)
Acceptable Financing Cash, Conventional, FHA, VA Loan
Listing Terms Cash, Conventional, FHA, VA Loan
Read Less
Want to know what your home might be worth? Contact us for a FREE valuation!

Our team is ready to help you sell your home for the highest possible price ASAP
Bought with SUMMER HOUSE REALTY





