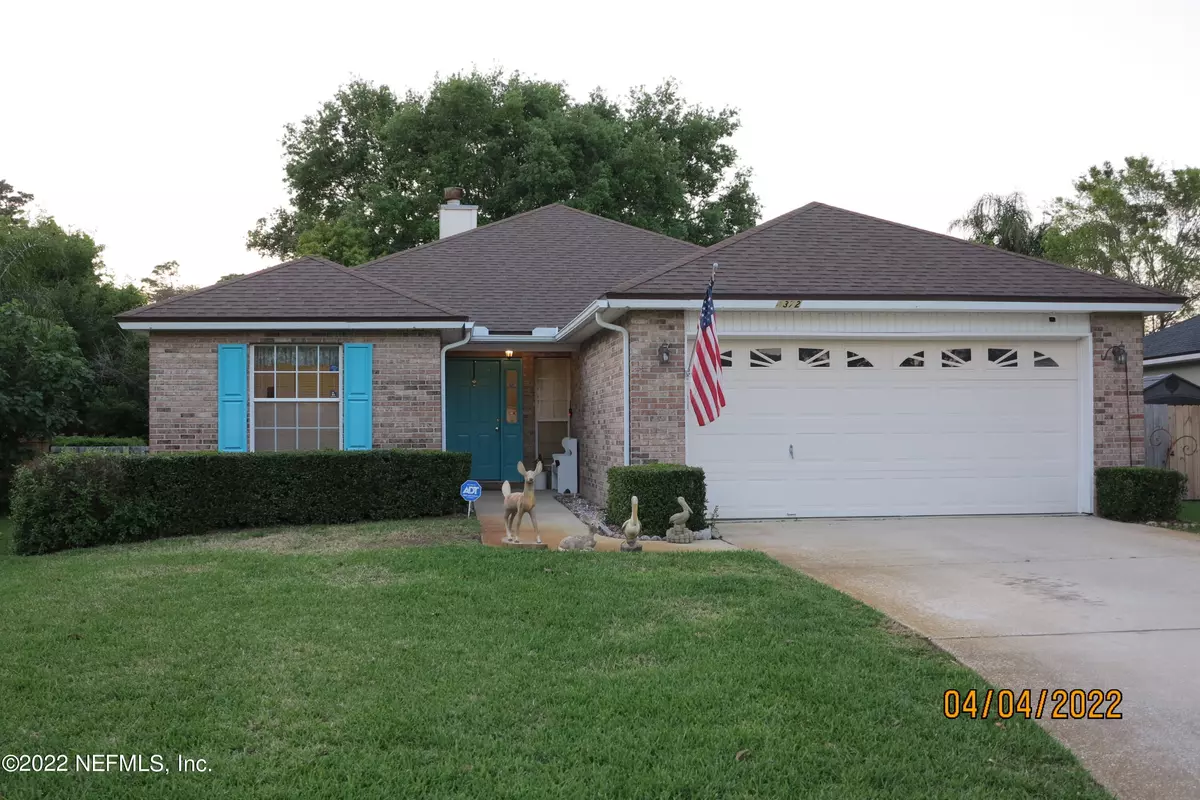$435,000
$415,000
4.8%For more information regarding the value of a property, please contact us for a free consultation.
4372 CROOKED CREEK DR Jacksonville, FL 32224
3 Beds
2 Baths
1,629 SqFt
Key Details
Sold Price $435,000
Property Type Single Family Home
Sub Type Single Family Residence
Listing Status Sold
Purchase Type For Sale
Square Footage 1,629 sqft
Price per Sqft $267
Subdivision Riverbrook
MLS Listing ID 1162189
Sold Date 05/10/22
Bedrooms 3
Full Baths 2
HOA Fees $10/ann
HOA Y/N Yes
Originating Board realMLS (Northeast Florida Multiple Listing Service)
Year Built 2000
Property Description
Live in the Glen Kernan Community ''Riverbrook'' Well Maintained 3/2 home boasts over 1600 sq. ft. w/ an additional Glass Sunroom to relax while enjoying the views of this meticulously landscaped fenced backyard. BRAND NEW A/C!! Step inside to the Living/ Dining Room Combo which features a wood burning Fireplace that has never been used. Kitchen has lots of white cabinets throughout, white appliances w/ refrigerator(2 yrs old). Large Eat In Space in the Kitchen for family meals. Master Suite offers Vaulted Ceilings & Lg. walk-in closet. This Split Bedroom Floorplan has BR 2 & 3 on the other side of the home. All Rooms other than kitchen & Bathrooms have Berber Carpet. Open Floor plan & plenty of Natural Light throughout w/ lots of closet space. Irrigation on well & pump(2yrs old) Full ADT security system with interior & exterior cameras, and doorbell camera are owned and Convey. Washer and Dryer area located inside. Sunroom is 9.5ft x 14.5ft. Plenty of Attic Space in Garage. Built in Cabinets in Garage for plenty of storage. Roof is 8 yrs old.
Location
State FL
County Duval
Community Riverbrook
Area 026-Intracoastal West-South Of Beach Blvd
Direction From JTB, north on Hodges, left into Glen Kernan Pkway, right on Pebblebrook, left on Rocky River, left on Crooked Creek. 4372 on left.
Interior
Interior Features Breakfast Bar, Eat-in Kitchen, Pantry, Primary Bathroom - Shower No Tub, Split Bedrooms, Vaulted Ceiling(s), Walk-In Closet(s)
Heating Central, Electric, Heat Pump, Other
Cooling Central Air, Electric
Flooring Carpet
Fireplaces Number 1
Fireplaces Type Wood Burning
Fireplace Yes
Laundry Electric Dryer Hookup, Washer Hookup
Exterior
Parking Features Attached, Garage
Garage Spaces 2.0
Fence Back Yard
Pool None
Utilities Available Cable Available
Roof Type Shingle
Porch Front Porch, Porch
Total Parking Spaces 2
Private Pool No
Building
Lot Description Cul-De-Sac, Sprinklers In Front, Sprinklers In Rear
Sewer Public Sewer
Water Public
New Construction No
Others
HOA Name Riverbrook at Glen
Tax ID 1677307480
Security Features Security System Owned,Smoke Detector(s)
Acceptable Financing Cash, Conventional, FHA, VA Loan
Listing Terms Cash, Conventional, FHA, VA Loan
Read Less
Want to know what your home might be worth? Contact us for a FREE valuation!

Our team is ready to help you sell your home for the highest possible price ASAP
Bought with WATSON REALTY CORP





