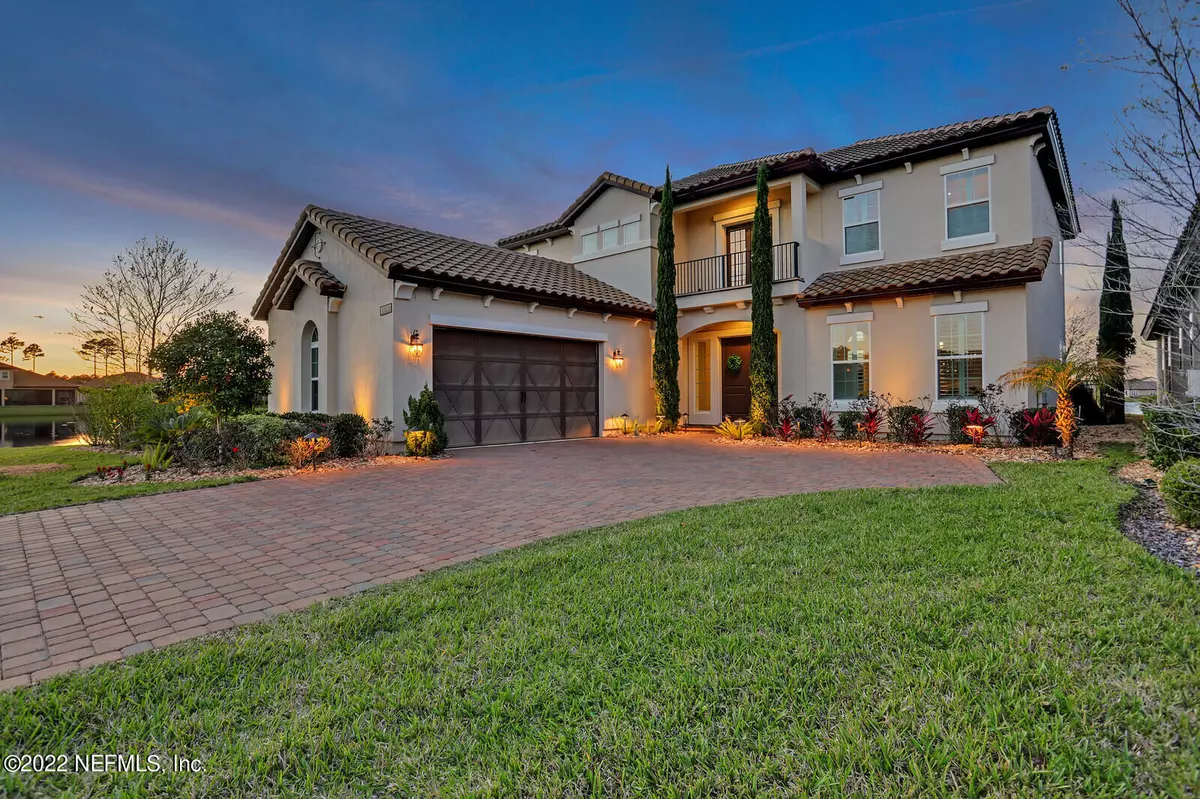$1,150,000
$1,150,000
For more information regarding the value of a property, please contact us for a free consultation.
13019 AEGEAN DR Jacksonville, FL 32246
4 Beds
3 Baths
3,224 SqFt
Key Details
Sold Price $1,150,000
Property Type Single Family Home
Sub Type Single Family Residence
Listing Status Sold
Purchase Type For Sale
Square Footage 3,224 sqft
Price per Sqft $356
Subdivision Tamaya
MLS Listing ID 1162403
Sold Date 06/01/22
Style Spanish
Bedrooms 4
Full Baths 3
HOA Fees $7/ann
HOA Y/N Yes
Originating Board realMLS (Northeast Florida Multiple Listing Service)
Year Built 2017
Property Description
Enjoy Florida's Finest Living in the exclusive, gated community of Tamaya. Located on one of the most premier lots, this magnificent 4BR/3BTH home, equipped with a two-car oversized garage, is a modern real estate dream come true. From the great room's soaring two-story wall of windows with incredible natural light to the pristine waterside pool, spa and screened relaxation room and stunning open-concept kitchen and dining areas, this home is truly one of a kind. The ground floor also showcases an ideal office space with breath-taking water views, a bedroom, a bonus room, and an easily accessible cabana bath. Timeless staircases frame the second floor which houses the owner's suite complete with a garden tub and walk-in closet, two additional bedrooms, niche and laundry space.
Location
State FL
County Duval
Community Tamaya
Area 025-Intracoastal West-North Of Beach Blvd
Direction 295 to Beach Blvd. east to Tamaya entrance on North side of Beach Blvd. proceed to gate. Continue straight on Meritage Blvd., to the round about onto Danube Dr., right on Pescara Dr.,left on Aegean
Interior
Interior Features Breakfast Bar, Entrance Foyer, Kitchen Island, Pantry, Primary Bathroom -Tub with Separate Shower, Split Bedrooms, Vaulted Ceiling(s), Walk-In Closet(s)
Heating Central, Electric
Cooling Central Air, Electric
Flooring Wood
Exterior
Exterior Feature Balcony
Parking Features Additional Parking, Attached, Garage
Garage Spaces 2.0
Fence Back Yard
Pool Community, In Ground, Heated, Other, Salt Water
Amenities Available Basketball Court, Clubhouse, Fitness Center, Jogging Path, Playground, Security, Tennis Court(s)
Waterfront Description Pond
Accessibility Accessible Common Area
Porch Patio, Porch, Screened
Total Parking Spaces 2
Private Pool No
Building
Lot Description Sprinklers In Front, Sprinklers In Rear
Sewer Public Sewer
Water Public
Architectural Style Spanish
Structure Type Frame,Stucco
New Construction No
Others
HOA Name LeLand Mgmt.
Tax ID 1652844175
Acceptable Financing Cash, Conventional, FHA, VA Loan
Listing Terms Cash, Conventional, FHA, VA Loan
Read Less
Want to know what your home might be worth? Contact us for a FREE valuation!

Our team is ready to help you sell your home for the highest possible price ASAP
Bought with KELLER WILLIAMS REALTY ATLANTIC PARTNERS SOUTHSIDE





