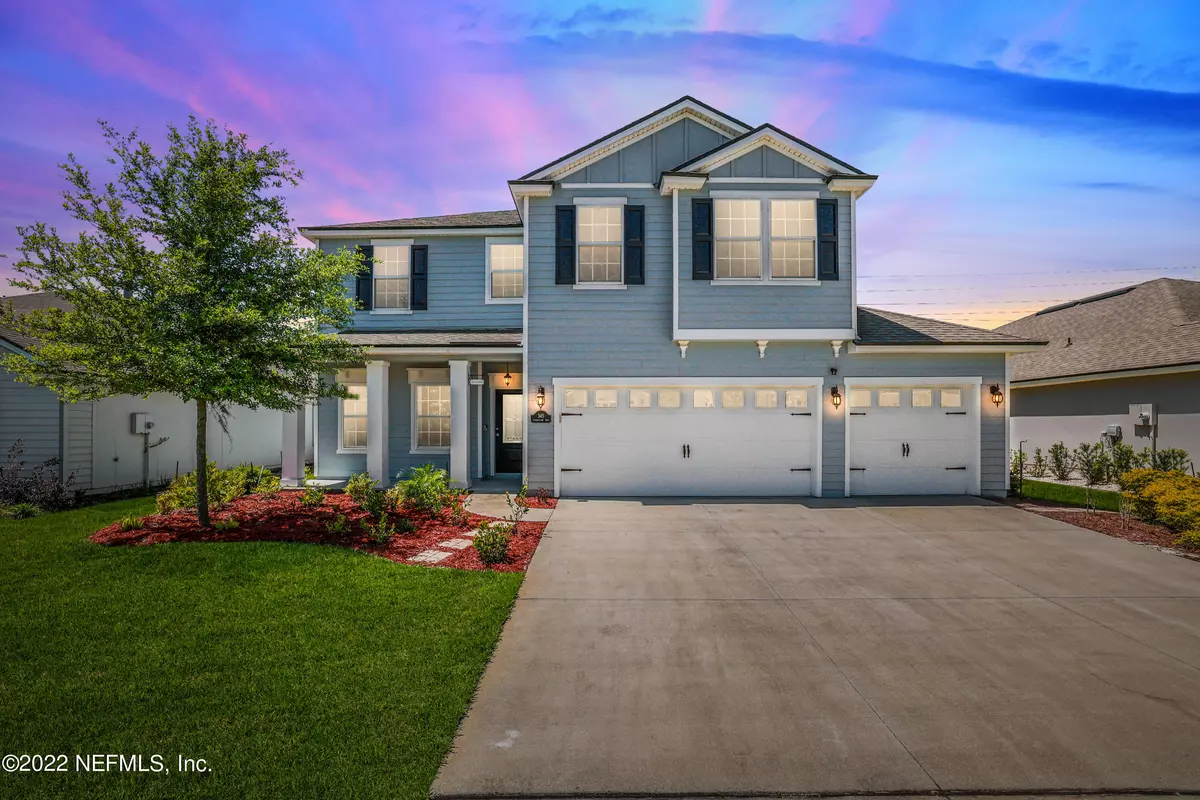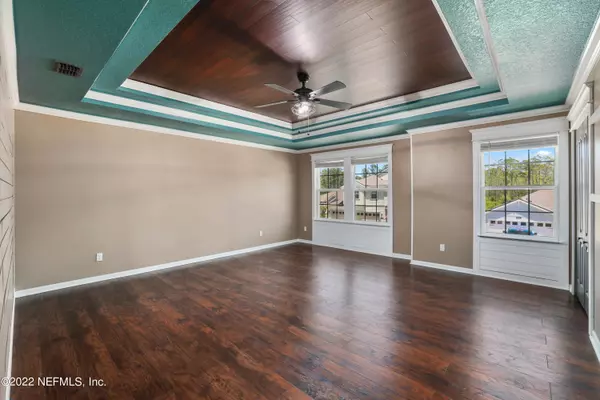$583,000
$583,000
For more information regarding the value of a property, please contact us for a free consultation.
345 CEDARSTONE WAY St Augustine, FL 32092
4 Beds
4 Baths
2,563 SqFt
Key Details
Sold Price $583,000
Property Type Single Family Home
Sub Type Single Family Residence
Listing Status Sold
Purchase Type For Sale
Square Footage 2,563 sqft
Price per Sqft $227
Subdivision Trailmark
MLS Listing ID 1163533
Sold Date 05/12/22
Style Traditional
Bedrooms 4
Full Baths 4
HOA Fees $8/ann
HOA Y/N Yes
Originating Board realMLS (Northeast Florida Multiple Listing Service)
Year Built 2019
Lot Dimensions 63x164
Property Description
Nearly New Home in Trailmark, CDD Fees Reduced by Builder! Gorgeous Wood-Look Tile Throughout First Floor! You'll Fall in Love w the Intricate Woodwork & Finishes! Spacious Office w French Doors! Wait Till You See the Upgraded Backsplash & Custom Pantry in the Kitchen! Gorgeous Quartz Countertops & Upgraded Cabinets! 1st Floor Guest Suite w Full Bath!
Beautiful Wood Staircase Leads to Second Living Area w French Doors! Incredible Double Tray Ceilings w Bamboo Inlay! Incredible Attention to Detail in Owner's Suite! Ensuite w Dual Vanity & Walk-In Shower! Custom Built-Ins in Closets! Back Downstairs, Sliding Doors Lead to Covered, Screened Lanai w Spa! Large Backyard w Plenty of Room for a Pool! Enjoy the Outdoor FL Lifestyle w the Unbeatable Trailmark Amenities!
Location
State FL
County St. Johns
Community Trailmark
Area 309-World Golf Village Area-West
Direction From I-95S, take Ex323 onto International Gold Pkwy. Keep Right. Turn right onto Trailmark Dr, right onto Split Oak Rd. Take the 3rd right onto Cedarstone Way. Home is on the left.
Interior
Interior Features Breakfast Bar, Entrance Foyer, Kitchen Island, Pantry, Primary Bathroom - Shower No Tub, Walk-In Closet(s)
Heating Central
Cooling Central Air
Flooring Tile, Wood
Laundry Electric Dryer Hookup, Washer Hookup
Exterior
Garage Spaces 3.0
Pool Community, None
Amenities Available Basketball Court, Boat Dock, Children's Pool, Clubhouse, Fitness Center, Jogging Path, Playground, Tennis Court(s)
Roof Type Shingle
Porch Front Porch, Patio, Porch, Screened
Total Parking Spaces 3
Private Pool No
Building
Lot Description Cul-De-Sac
Sewer Public Sewer
Water Public
Architectural Style Traditional
Structure Type Fiber Cement,Frame
New Construction No
Schools
Elementary Schools Picolata Crossing
Middle Schools Pacetti Bay
High Schools Tocoi Creek
Others
Tax ID 0290111880
Security Features Smoke Detector(s)
Acceptable Financing Cash, Conventional, FHA, VA Loan
Listing Terms Cash, Conventional, FHA, VA Loan
Read Less
Want to know what your home might be worth? Contact us for a FREE valuation!

Our team is ready to help you sell your home for the highest possible price ASAP
Bought with ROUND TABLE REALTY





