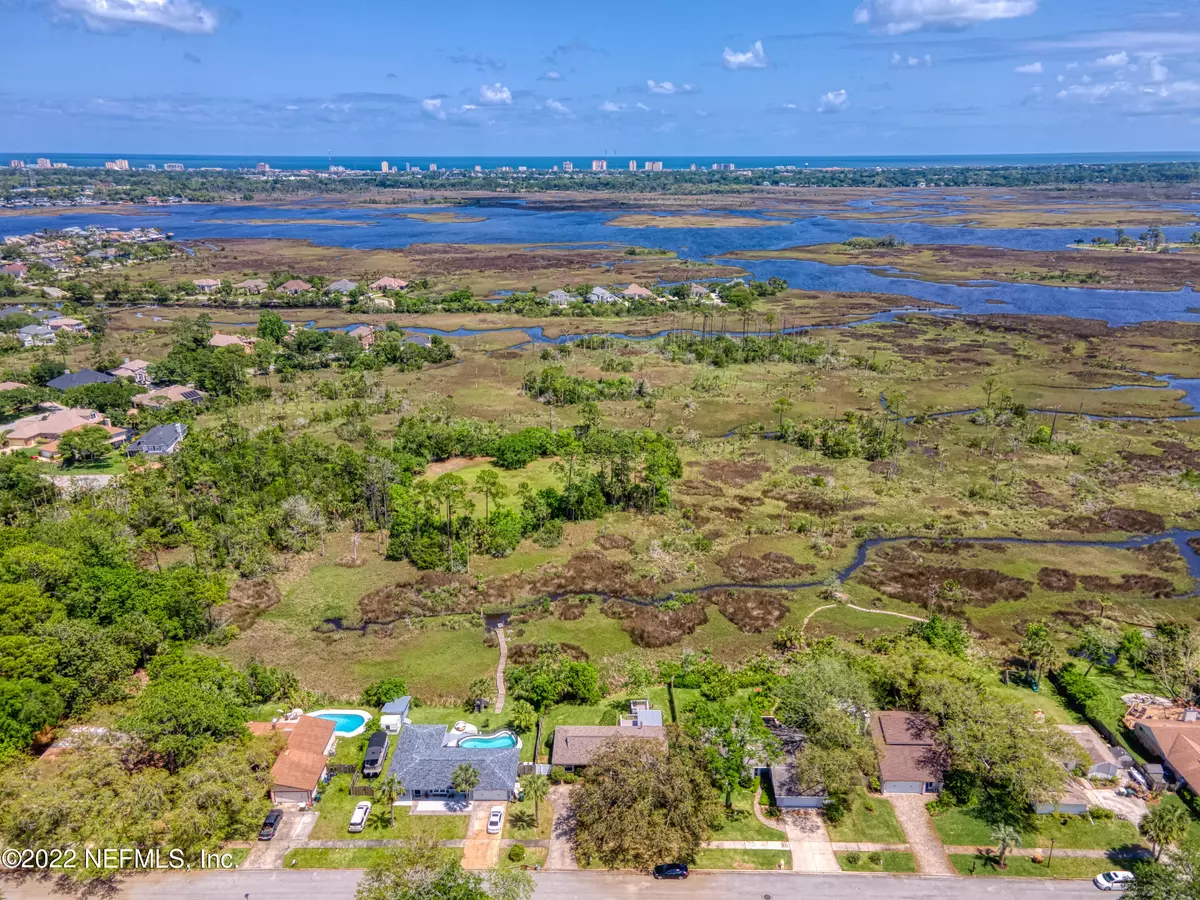$600,000
$600,000
For more information regarding the value of a property, please contact us for a free consultation.
3789 E LUTH DR Jacksonville, FL 32250
3 Beds
2 Baths
1,485 SqFt
Key Details
Sold Price $600,000
Property Type Single Family Home
Sub Type Single Family Residence
Listing Status Sold
Purchase Type For Sale
Square Footage 1,485 sqft
Price per Sqft $404
Subdivision Isle Of Palms
MLS Listing ID 1163817
Sold Date 05/18/22
Style Traditional
Bedrooms 3
Full Baths 2
HOA Y/N No
Originating Board realMLS (Northeast Florida Multiple Listing Service)
Year Built 1977
Property Description
Completely renovated single family home in sought after Isle of Palms location. Entering, you get a direct view of the marsh from the open living/dining area. The renovated kitchen features brand new LG stainless steel appliances, 42'' white shaker cabinets, and Quartz countertops, and the kitchen overlooks the additional family room. From the kitchen and family room you can see the marsh and walk out onto the screened patio enclosure. Private yard provides enough space for pets or activities. On the left side of the home you'll find the 3 bedrooms, one with an en suite bathroom, and guest bathroom. Luxury vinyl plank flooring throughout. Fresh paint inside and on the exterior of the home. Laundry is in the two car,courtyard entry garage.Vinyl hurricane windows and sliding glass door.
Location
State FL
County Duval
Community Isle Of Palms
Area 026-Intracoastal West-South Of Beach Blvd
Direction JTB to N on San Pablo Rd S, right on Sam Yepez Rd, Right at the stop sign, left on Cedar Island Rd N, left on Eunice then right on S Luth Dr. The house is on the right.
Interior
Interior Features Breakfast Bar, Entrance Foyer, Primary Bathroom - Shower No Tub, Walk-In Closet(s)
Heating Central, Electric
Cooling Central Air, Electric
Flooring Carpet, Tile, Vinyl
Laundry Electric Dryer Hookup, Washer Hookup
Exterior
Parking Features Attached, Garage
Garage Spaces 2.0
Pool None
Waterfront Description Marsh
View Water
Roof Type Shingle
Porch Deck, Patio, Porch, Screened
Total Parking Spaces 2
Private Pool No
Building
Lot Description Wooded
Sewer Public Sewer
Water Public
Architectural Style Traditional
Structure Type Frame,Wood Siding
New Construction No
Schools
Elementary Schools Seabreeze
Middle Schools Duncan Fletcher
High Schools Duncan Fletcher
Others
Tax ID 1803480226
Acceptable Financing Cash, Conventional, VA Loan
Listing Terms Cash, Conventional, VA Loan
Read Less
Want to know what your home might be worth? Contact us for a FREE valuation!

Our team is ready to help you sell your home for the highest possible price ASAP
Bought with BLACKSTONE REAL ESTATE





