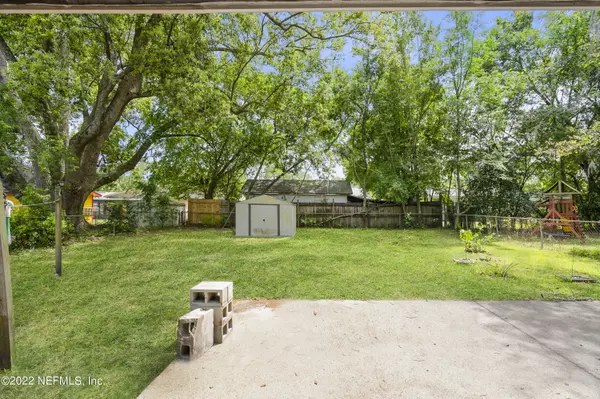$210,000
$194,900
7.7%For more information regarding the value of a property, please contact us for a free consultation.
7440 LEROY DR Jacksonville, FL 32244
3 Beds
2 Baths
1,252 SqFt
Key Details
Sold Price $210,000
Property Type Single Family Home
Sub Type Single Family Residence
Listing Status Sold
Purchase Type For Sale
Square Footage 1,252 sqft
Price per Sqft $167
Subdivision Oak Hill Manor
MLS Listing ID 1164797
Sold Date 05/27/22
Style Traditional
Bedrooms 3
Full Baths 2
HOA Y/N No
Originating Board realMLS (Northeast Florida Multiple Listing Service)
Year Built 1964
Property Description
***Multiple offers received. Sellers requesting highest and best offers be submitted no later than 04/27/2022 at 6:00 p.m. Seller to respond in 48 hours. Please don't send offers through dotloop.
Great Opportunity in Oak Hill Community! This charming brick home features 3 bedroom, 2 bath, library/office space. It has a large backyard along with a big open porch area good for entertaining guests. Roof was done in 2012 & kitchen was redone in 2016. Perfect starter home for the first-time home buyer or Investor. Property being sold AS IS, seller to make no repairs, it needs some TLC. ''As is'' refrigerator, and stove stay. Conveniently located near local shopping and I-295 for a quick commute around the city.! Come see this property before it is gone!
Location
State FL
County Duval
Community Oak Hill Manor
Area 063-Jacksonville Heights/Oak Hill/English Estates
Direction FROM I-295 EXIT ON 103 RD ST TURN LEFT ON FIRESTONE RD RIGHT ON RIDGEWAY RD N THEN LEFT ON RIDGEWAY RD E TURN RIGHT ON LEROY DR. HOME WILL BE ON THE LEFT
Interior
Interior Features In-Law Floorplan, Pantry, Primary Bathroom - Shower No Tub, Split Bedrooms, Walk-In Closet(s)
Heating Central
Cooling Central Air
Flooring Laminate, Tile
Laundry Electric Dryer Hookup, Washer Hookup
Exterior
Garage Spaces 1.0
Fence Full
Pool None
Roof Type Shingle
Porch Patio
Total Parking Spaces 1
Private Pool No
Building
Sewer Public Sewer
Water Public
Architectural Style Traditional
New Construction No
Schools
Elementary Schools Jacksonville Heights
Middle Schools Charger Academy
High Schools Westside High School
Others
Tax ID 0150270000
Security Features Smoke Detector(s)
Acceptable Financing Cash, Conventional
Listing Terms Cash, Conventional
Read Less
Want to know what your home might be worth? Contact us for a FREE valuation!

Our team is ready to help you sell your home for the highest possible price ASAP
Bought with LIGHTHOUSE PROPERTY MANAGEMENT & REALTY LLC





