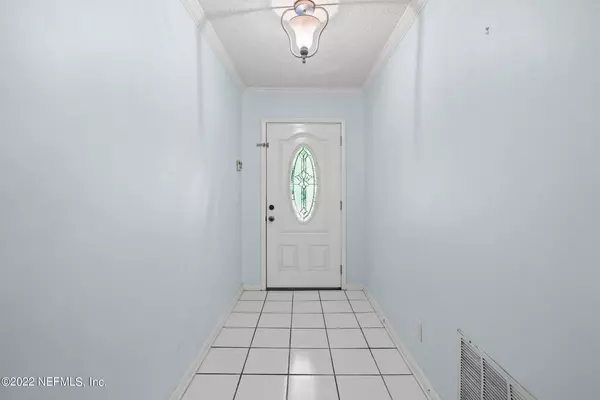$450,000
$450,000
For more information regarding the value of a property, please contact us for a free consultation.
14535 CEDAR ISLAND RD E Jacksonville, FL 32250
3 Beds
2 Baths
1,494 SqFt
Key Details
Sold Price $450,000
Property Type Single Family Home
Sub Type Single Family Residence
Listing Status Sold
Purchase Type For Sale
Square Footage 1,494 sqft
Price per Sqft $301
Subdivision Isle Of Palms
MLS Listing ID 1164000
Sold Date 06/24/22
Style Traditional
Bedrooms 3
Full Baths 2
HOA Y/N No
Originating Board realMLS (Northeast Florida Multiple Listing Service)
Year Built 1978
Property Description
Oh my! Don't miss the opportunity!! Great, well-cared for home in a community with no HOA fees and great schools!! New roof in 2016, new siding on gables in 2021. New Trane A/C & water heater in 2020 and the master bath was updated in 2019 as well as the electric panel in 2017. Yes, this home has been loved and taken care of! Enjoy coffee or your favorite cocktail on the screened porch. And for the adventurist, there is a separate slab for the boat or camper. Or maybe you can enjoy a picnic table there while watching kids or pups play in the yard. Outdoor well for lawn care.
Location
State FL
County Duval
Community Isle Of Palms
Area 026-Intracoastal West-South Of Beach Blvd
Direction From JTB and San Pablo, travel north to Sam Yepez Road and take a right. Then a right on San Pablo Rd. S. Take the first left on Cedar Island Rd.
Interior
Interior Features Breakfast Bar, Eat-in Kitchen, Entrance Foyer, Pantry, Primary Bathroom - Shower No Tub, Primary Downstairs, Walk-In Closet(s)
Heating Central
Cooling Central Air
Flooring Tile
Fireplaces Number 1
Fireplace Yes
Exterior
Parking Features Attached, Garage, RV Access/Parking
Garage Spaces 2.0
Fence Back Yard
Pool None
Roof Type Shingle
Porch Porch, Screened
Total Parking Spaces 2
Private Pool No
Building
Sewer Public Sewer
Water Public
Architectural Style Traditional
Structure Type Brick Veneer
New Construction No
Schools
Elementary Schools Seabreeze
Middle Schools Duncan Fletcher
High Schools Duncan Fletcher
Others
Tax ID 1803480570
Acceptable Financing Cash, Conventional, FHA, VA Loan
Listing Terms Cash, Conventional, FHA, VA Loan
Read Less
Want to know what your home might be worth? Contact us for a FREE valuation!

Our team is ready to help you sell your home for the highest possible price ASAP





