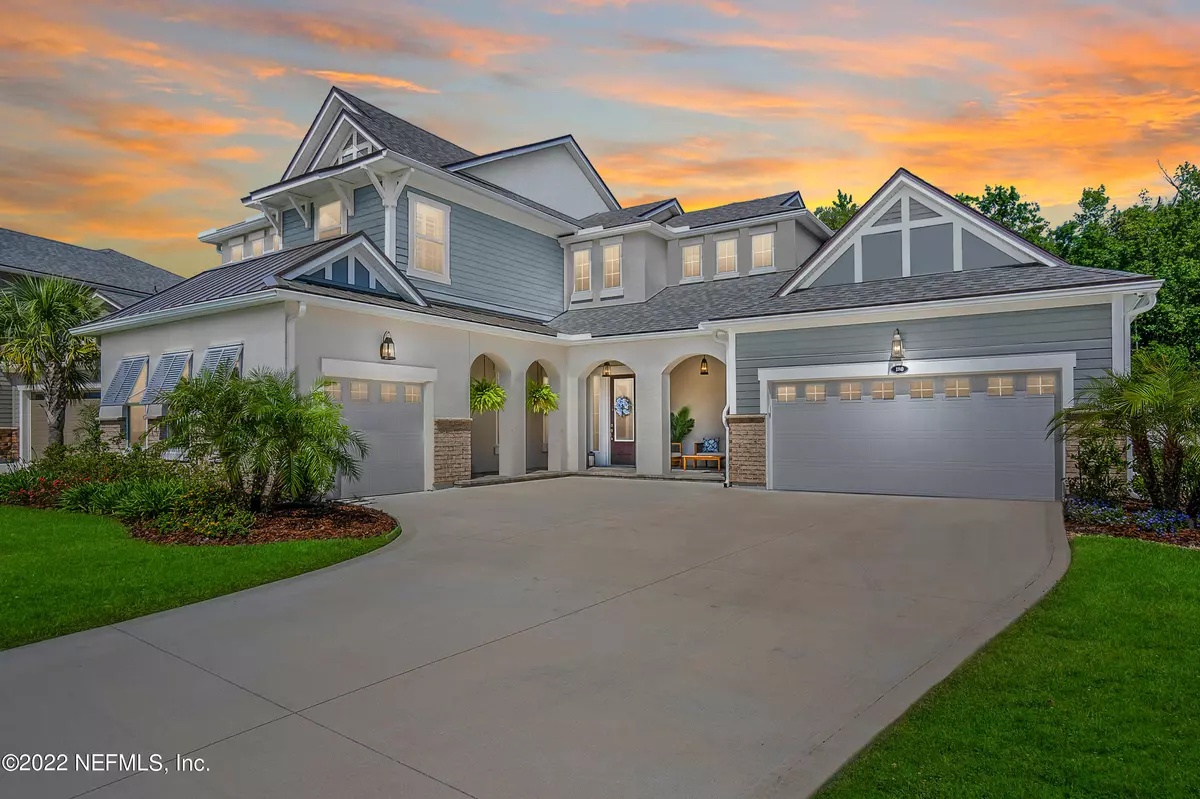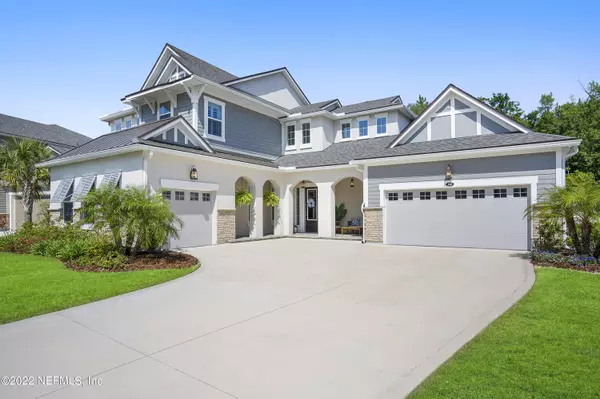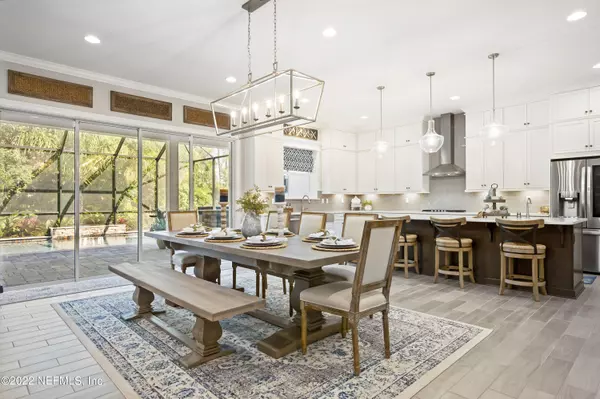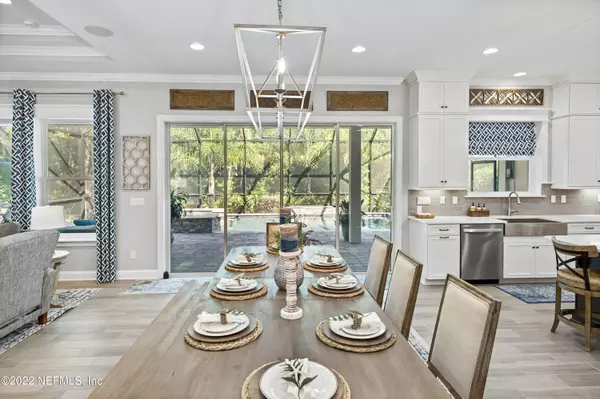$1,210,000
$995,000
21.6%For more information regarding the value of a property, please contact us for a free consultation.
180 BROADLEAF LN St Johns, FL 32259
5 Beds
5 Baths
4,278 SqFt
Key Details
Sold Price $1,210,000
Property Type Single Family Home
Sub Type Single Family Residence
Listing Status Sold
Purchase Type For Sale
Square Footage 4,278 sqft
Price per Sqft $282
Subdivision Rivertown
MLS Listing ID 1163802
Sold Date 05/06/22
Bedrooms 5
Full Baths 4
Half Baths 1
HOA Fees $3/ann
HOA Y/N Yes
Originating Board realMLS (Northeast Florida Multiple Listing Service)
Year Built 2019
Lot Dimensions 0.29
Property Description
*MULTIPLE OFFERS - All offers due 7pm on Fri, 4/22* Nestled on a street of exclusively 80 ft. lots, this immaculate 3-car garage pool home is one of the largest homes in RiverTown at just under 4,300 square feet of living space, including a full in-law suite with kitchenette, den, bedroom, bath, and large closet! On the main level is a dining area with fireplace, flex room, family room with coffered ceilings, powder room, and large kitchen with double stack cabinetry, quartz countertops, beverage fridge, and stainless appliances. A spacious sitting room adjoins the primary bedroom with lovely bath and large custom walk in closet. Laundry is equipped with custom cabinetry, folding table, sink, and 1 year old washer/dryer STAYS. Upstairs is a large loft with built-ins and desk space (mo (mo
Location
State FL
County St. Johns
Community Rivertown
Area 302-Orangedale Area
Direction FROM 1-95: WEST on CR-210, straight onto GREENBRIAR RD, LEFT onto LONGLEAF PINE PKWY, RT into Rivertown, RT onto BROADLEAF LN into Orchards neighborhood, home on RT.
Rooms
Other Rooms Outdoor Kitchen
Interior
Interior Features Breakfast Bar, Breakfast Nook, Built-in Features, Entrance Foyer, Kitchen Island, Pantry, Primary Bathroom -Tub with Separate Shower, Primary Downstairs, Split Bedrooms, Walk-In Closet(s)
Heating Central, Electric, Zoned, Other
Cooling Central Air, Electric, Zoned
Flooring Carpet, Tile, Vinyl
Fireplaces Number 1
Fireplaces Type Electric
Fireplace Yes
Exterior
Parking Features Attached, Garage, Garage Door Opener
Garage Spaces 3.0
Fence Back Yard, Vinyl
Pool Community, Private, In Ground, Gas Heat, Heated, Pool Sweep, Salt Water, Screen Enclosure
Utilities Available Cable Available, Natural Gas Available
Amenities Available Basketball Court, Boat Dock, Clubhouse, Fitness Center, Jogging Path, Security, Tennis Court(s)
View Protected Preserve
Roof Type Shingle,Other
Porch Front Porch, Patio
Total Parking Spaces 3
Private Pool No
Building
Lot Description Sprinklers In Front, Sprinklers In Rear
Sewer Public Sewer
Water Public
Structure Type Brick Veneer,Fiber Cement,Frame,Stucco
New Construction No
Schools
Middle Schools Freedom Crossing Academy
High Schools Bartram Trail
Others
Tax ID 0007034090
Security Features Security System Owned,Smoke Detector(s)
Acceptable Financing Cash, Conventional, VA Loan
Listing Terms Cash, Conventional, VA Loan
Read Less
Want to know what your home might be worth? Contact us for a FREE valuation!

Our team is ready to help you sell your home for the highest possible price ASAP
Bought with KELLER WILLIAMS REALTY ATLANTIC PARTNERS





