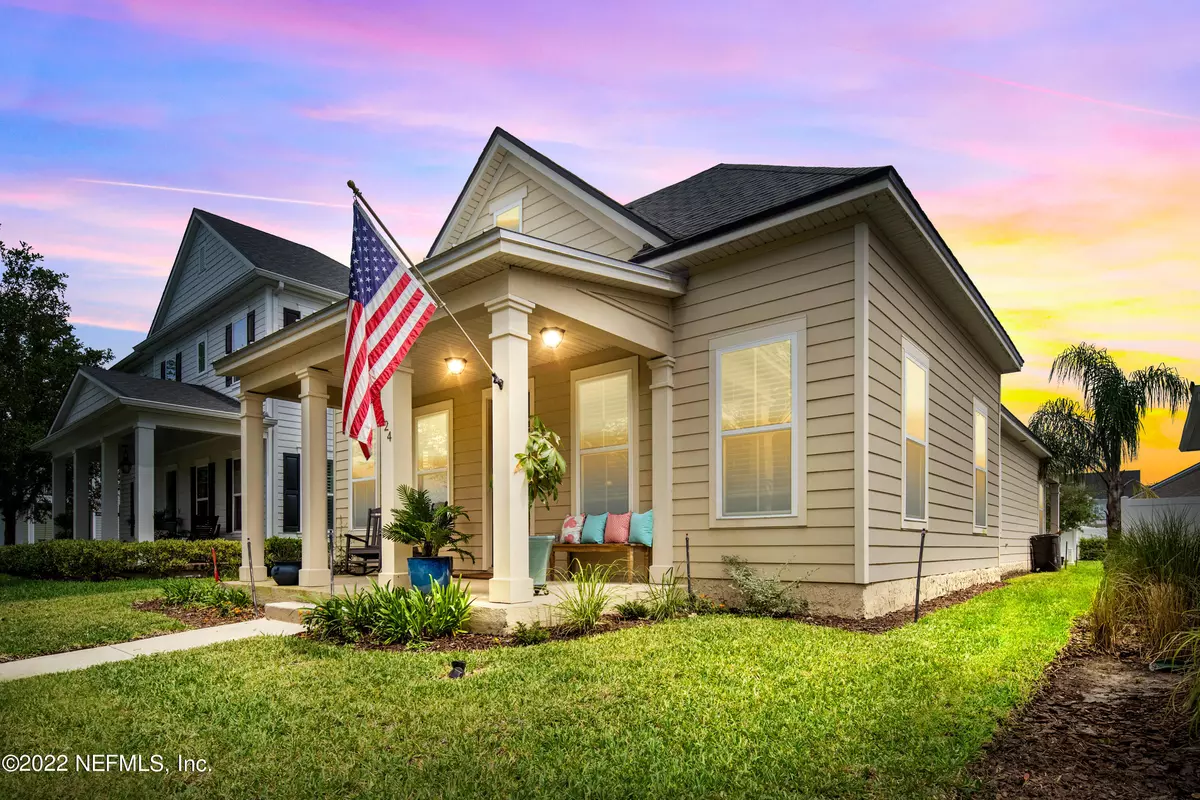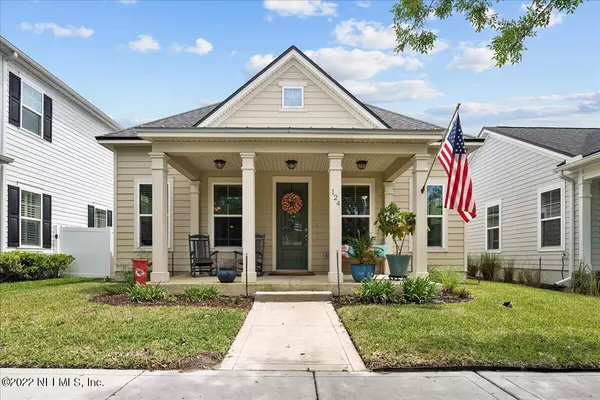$480,000
$479,900
For more information regarding the value of a property, please contact us for a free consultation.
124 RIVERWALK BLVD St Johns, FL 32259
3 Beds
2 Baths
1,805 SqFt
Key Details
Sold Price $480,000
Property Type Single Family Home
Sub Type Single Family Residence
Listing Status Sold
Purchase Type For Sale
Square Footage 1,805 sqft
Price per Sqft $265
Subdivision Rivertown
MLS Listing ID 1164310
Sold Date 06/14/22
Bedrooms 3
Full Baths 2
HOA Fees $4/ann
HOA Y/N Yes
Originating Board realMLS (Northeast Florida Multiple Listing Service)
Year Built 2015
Property Description
Enjoy the river life on your very own welcoming front porch on a gorgeous tree lined street in sought-after
Rivertown! Relax in your rocking chair and feel the calm river breezes, walk to the River House or bike to the River Club.
This home has an open concept living/dining and kitchen area with plenty of room for entertaining. With 3 bedrooms and 2 bathrooms,
there is plenty of room for your family and guests. The back patio includes an outdoor kitchen and private setting.
A back-alley 2-car oversized garage comes with 11' ceilings and a 24' depth, with plenty of space to fit a golf cart along with your vehicles.
When living in RiverTown, you'll feel like you're on vacation every day.
The peaceful trails along the St. Johns River and the resort-style amenities rival the finest waterfront resorts. Multiple swimming pools, fitness center, game room, playgrounds, basketball/tennis courts, event lawns and plenty of river access, fun is just steps away.
Location
State FL
County St. Johns
Community Rivertown
Area 302-Orangedale Area
Direction If entering from Longleaf/Main Rivertown Entrance - Follow Rivertown Main Street to the roundabout, take second exit onto Orange Branch Trail, Turn left onto Riverwalk.
Interior
Interior Features Breakfast Bar, Eat-in Kitchen, Kitchen Island, Primary Bathroom - Shower No Tub, Walk-In Closet(s)
Heating Central
Cooling Central Air
Flooring Tile
Furnishings Unfurnished
Laundry Electric Dryer Hookup, Washer Hookup
Exterior
Parking Features Attached, Garage, Garage Door Opener
Garage Spaces 2.0
Pool Community
Utilities Available Natural Gas Available
Amenities Available Basketball Court, Clubhouse, Jogging Path, Playground, Tennis Court(s), Trash
Roof Type Shingle
Porch Covered, Front Porch, Patio
Total Parking Spaces 2
Private Pool No
Building
Sewer Public Sewer
Water Public
Structure Type Frame
New Construction No
Schools
Middle Schools Freedom Crossing Academy
High Schools Bartram Trail
Others
Tax ID 0007020160
Security Features Smoke Detector(s)
Acceptable Financing Cash, Conventional, FHA, VA Loan
Listing Terms Cash, Conventional, FHA, VA Loan
Read Less
Want to know what your home might be worth? Contact us for a FREE valuation!

Our team is ready to help you sell your home for the highest possible price ASAP
Bought with NON MLS





