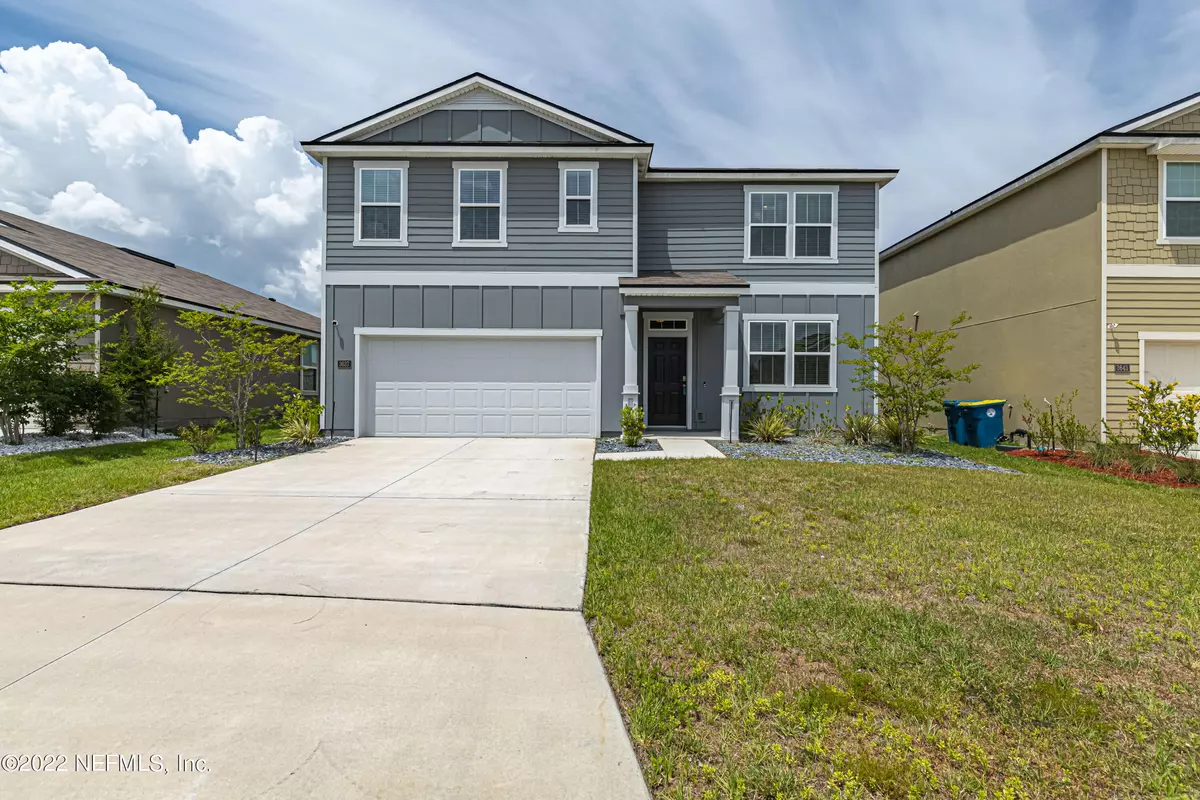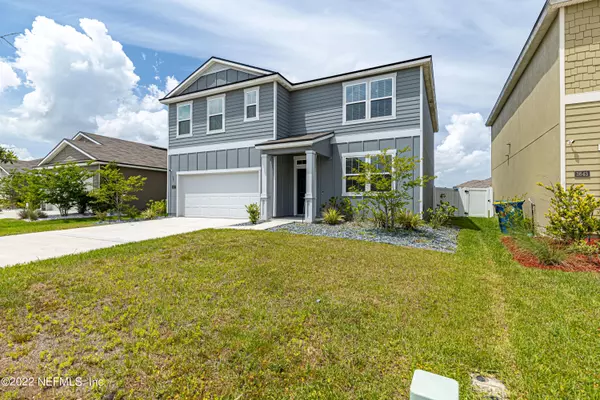$413,000
$402,000
2.7%For more information regarding the value of a property, please contact us for a free consultation.
3637 SHINER DR Jacksonville, FL 32226
5 Beds
3 Baths
2,517 SqFt
Key Details
Sold Price $413,000
Property Type Single Family Home
Sub Type Single Family Residence
Listing Status Sold
Purchase Type For Sale
Square Footage 2,517 sqft
Price per Sqft $164
Subdivision Alta Lakes
MLS Listing ID 1143316
Sold Date 06/15/22
Style Traditional
Bedrooms 5
Full Baths 3
HOA Fees $9/ann
HOA Y/N Yes
Originating Board realMLS (Northeast Florida Multiple Listing Service)
Year Built 2019
Lot Dimensions 50 x 110
Property Description
Welcome home to this spacious well-maintained 5br/3ba like new home built in 2019. Expresso kitchen cabinets, stainless appliances, pantry closet, neutral colors throughout and large level backyard fully fenced. All downstairs has been upgraded to new (2022) vinyl hardwood look flooring. Open concept kitchen/dining/living area, flex space and one bedroom & bath downstairs; with primary bedroom/primary bath up along with additional 3 bedrooms, 2 baths and another flex/loft space upstairs. Storage closets galore. Community club pool and amenity center. Excellent northeast Jacksonville location convenient to interstates, Mayport Naval Station, Beaches, Jax International Airport and River City Marketplace.
Location
State FL
County Duval
Community Alta Lakes
Area 096-Ft George/Blount Island/Cedar Point
Direction From i_295, take exit 40, Alta Drive. Proceed north approx 1/2 mile into Alta Lakes community entrance. Take Alta Lakes Blvd about 1/2 mile, turn right onto Shiner Drive, home will be on the left.
Interior
Interior Features Eat-in Kitchen, Entrance Foyer, Pantry, Primary Bathroom -Tub with Separate Shower, Walk-In Closet(s)
Heating Central
Cooling Central Air
Flooring Carpet, Vinyl
Laundry Electric Dryer Hookup, Washer Hookup
Exterior
Parking Features Garage Door Opener
Garage Spaces 2.0
Fence Back Yard, Vinyl
Pool Community
Amenities Available Clubhouse, Playground
Roof Type Shingle
Total Parking Spaces 2
Private Pool No
Building
Sewer Public Sewer
Water Public
Architectural Style Traditional
Structure Type Fiber Cement,Frame
New Construction No
Schools
Elementary Schools New Berlin
Middle Schools Oceanway
High Schools First Coast
Others
HOA Name Rizetta & Co
Tax ID 1084390830
Acceptable Financing Cash, Conventional, FHA, VA Loan
Listing Terms Cash, Conventional, FHA, VA Loan
Read Less
Want to know what your home might be worth? Contact us for a FREE valuation!

Our team is ready to help you sell your home for the highest possible price ASAP
Bought with NON MLS





