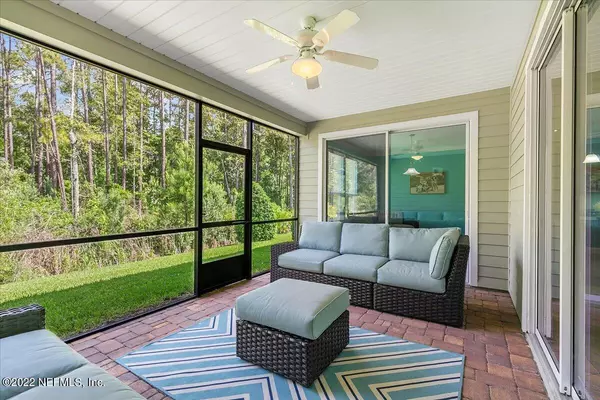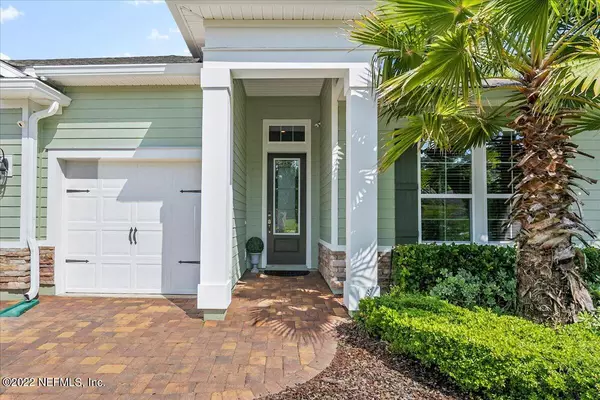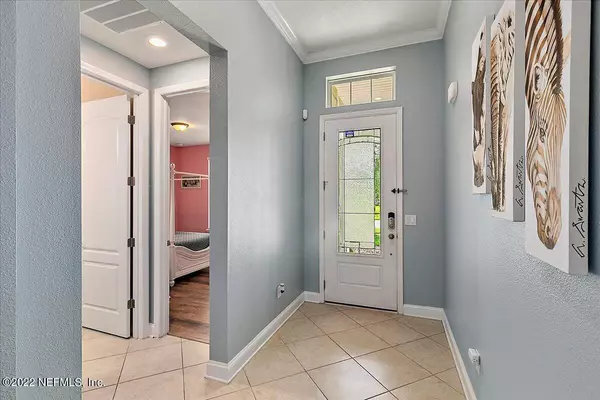$749,000
$749,000
For more information regarding the value of a property, please contact us for a free consultation.
781 ASPEN LEAF DR Jacksonville, FL 32081
5 Beds
4 Baths
3,209 SqFt
Key Details
Sold Price $749,000
Property Type Single Family Home
Sub Type Single Family Residence
Listing Status Sold
Purchase Type For Sale
Square Footage 3,209 sqft
Price per Sqft $233
Subdivision Cypress Trails At Nocatee
MLS Listing ID 1164667
Sold Date 06/17/22
Style Traditional
Bedrooms 5
Full Baths 4
HOA Fees $30/ann
HOA Y/N Yes
Originating Board realMLS (Northeast Florida Multiple Listing Service)
Year Built 2016
Property Description
You will love living in this spacious home with views of the preserve and the Nocatee lifestyle. Primary features include 5 bedrooms and 4 baths. One of the bedrooms is a large bonus upstairs with its own bath and large walk-in closet. The bonus could be repurposed as a movie room or lounge. Sprawling entertaining spaces, a massive kitchen with a large island, a substantial living room with a view of the preserve through a wall of triple sliding glass doors, a large walk-in pantry, and extra storage upstairs. So sit back, relax, and enjoy the secluded beauty of the backyard preserve from the oversized screened lanai with tranquil settings. The property is also within walking distance of the community pool and a short golf cart ride to all of Nocatee's amenities.
Location
State FL
County Duval
Community Cypress Trails At Nocatee
Area 029-Nocatee (Duval County)
Direction From US1(Phillips Hwy) head North onto Valley Ridge Blvd. Turn left onto Cypress Trail Dr. Turn left onto Aspen Leaf Dr
Interior
Interior Features Breakfast Bar, Eat-in Kitchen, Entrance Foyer, In-Law Floorplan, Kitchen Island, Pantry, Primary Bathroom -Tub with Separate Shower, Primary Downstairs, Split Bedrooms, Vaulted Ceiling(s), Walk-In Closet(s)
Heating Central, Electric
Cooling Central Air, Electric
Flooring Carpet, Tile, Wood
Furnishings Unfurnished
Laundry Electric Dryer Hookup, Washer Hookup
Exterior
Garage Spaces 3.0
Pool None
Utilities Available Natural Gas Available
Amenities Available Airport/Runway, Basketball Court, Fitness Center, Jogging Path, Laundry, Playground, Tennis Court(s), Trash
Roof Type Shingle
Porch Front Porch, Patio
Total Parking Spaces 3
Private Pool No
Building
Lot Description Sprinklers In Front, Sprinklers In Rear
Sewer Public Sewer
Water Public
Architectural Style Traditional
Structure Type Fiber Cement,Frame
New Construction No
Schools
Elementary Schools Bartram Springs
Others
Tax ID 1681481345
Security Features Smoke Detector(s)
Acceptable Financing Cash, Conventional
Listing Terms Cash, Conventional
Read Less
Want to know what your home might be worth? Contact us for a FREE valuation!

Our team is ready to help you sell your home for the highest possible price ASAP
Bought with ONE SOTHEBY'S INTERNATIONAL REALTY





