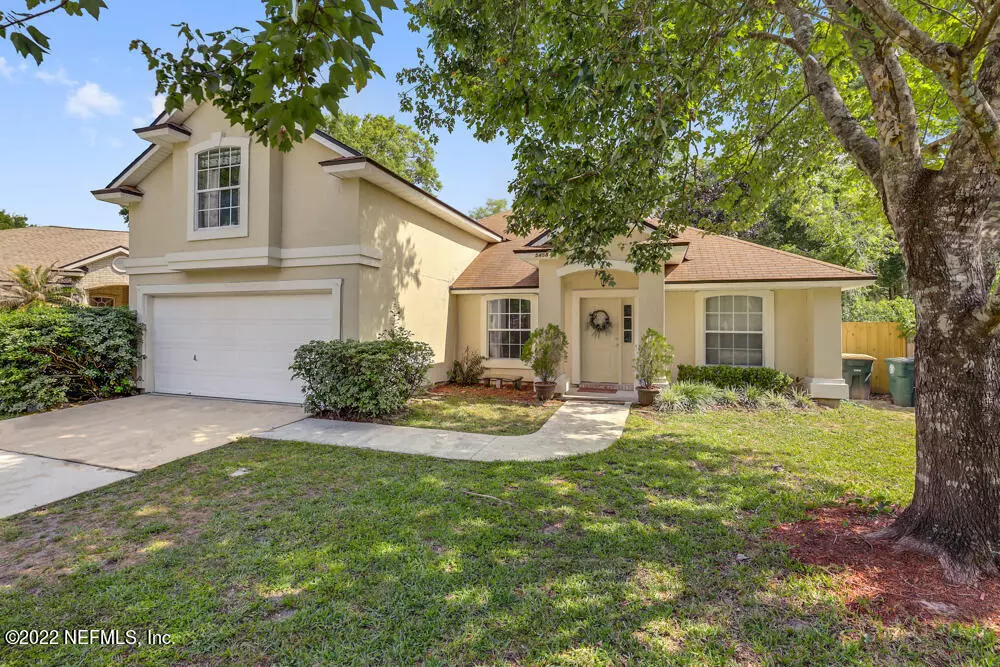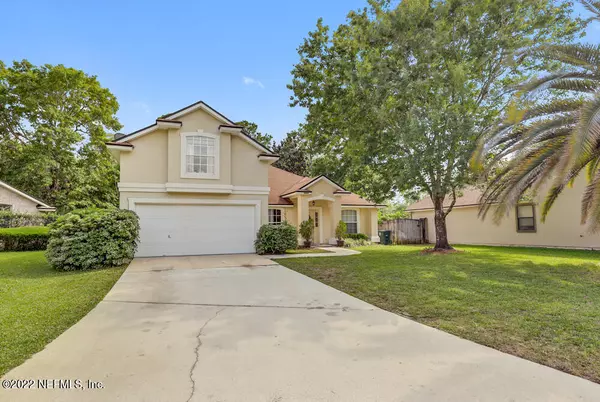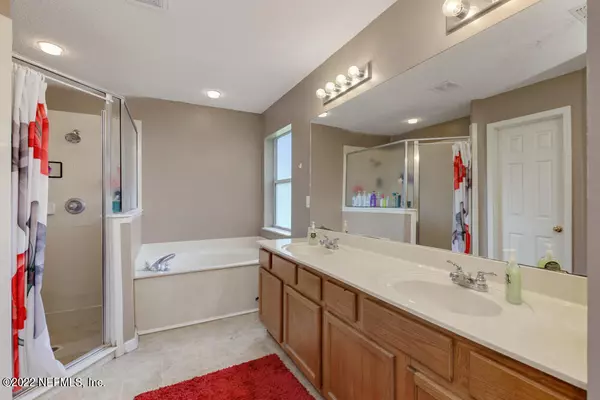$375,000
$375,000
For more information regarding the value of a property, please contact us for a free consultation.
5458 HIDDEN GARDENS DR Jacksonville, FL 32258
4 Beds
3 Baths
2,112 SqFt
Key Details
Sold Price $375,000
Property Type Single Family Home
Sub Type Single Family Residence
Listing Status Sold
Purchase Type For Sale
Square Footage 2,112 sqft
Price per Sqft $177
Subdivision Gardens Of Julington
MLS Listing ID 1166338
Sold Date 06/28/22
Bedrooms 4
Full Baths 3
HOA Fees $21/ann
HOA Y/N Yes
Originating Board realMLS (Northeast Florida Multiple Listing Service)
Year Built 2003
Property Description
Multiple offers. Best and Highest by 5/11 4pm. Great floor plan on the CUL-DE-SAC with 4 bedrooms, 3 baths in the established Gardens of Julington Creek. Formal dining and an office and spacious family room with vaulted ceilings. Kitchen opens to the family room and features a breakfast bar making entertaining guests a breeze. Kitchen featuring a pantry and an eat-in kitchen area. Home has lots of windows to let in natural sunlight and welcoming ambience. Primary suite on first floor hosting trey ceilings, walk-in closet, and an en-suite bathroom with a double sink vanity, separate shower and relaxing bathtub. Two more bedrooms and a guest bath on first floor also. Upstairs features a bonus room with a full bath & closet. Get creative selecting your flooring and appliances. Sold AS IS Minutes to I-95 and restaurants. Baptist hospital is at convenient distance. Home is being sold AS IS. Select your prefer flooring and appliances and make this home yours. Home is tenant occupied and the lease ends in May. All information pertaining to the property is deemed reliable, but not guaranteed. Information to be verified by the Buyer.
Location
State FL
County Duval
Community Gardens Of Julington
Area 014-Mandarin
Direction From I-95 exit onto Old Saint Augustine Rd. Turn left onto Lake Gardens Dr. Take the 1st left onto Lake Gardens Ln. Home is on the right on the cul-de-sac.
Interior
Interior Features Breakfast Bar, Eat-in Kitchen, Entrance Foyer, In-Law Floorplan, Pantry, Primary Bathroom -Tub with Separate Shower, Split Bedrooms, Vaulted Ceiling(s), Walk-In Closet(s)
Heating Central
Cooling Central Air
Flooring Laminate
Laundry Electric Dryer Hookup, Washer Hookup
Exterior
Parking Features Attached, Garage
Garage Spaces 2.0
Fence Back Yard
Pool None
Porch Patio
Total Parking Spaces 2
Private Pool No
Building
Lot Description Cul-De-Sac
Sewer Public Sewer
Water Public
Structure Type Frame,Stucco
New Construction No
Schools
Elementary Schools Greenland Pines
Middle Schools Twin Lakes Academy
High Schools Mandarin
Others
HOA Name Garden of Julington
Tax ID 1580650385
Acceptable Financing Cash, Conventional
Listing Terms Cash, Conventional
Read Less
Want to know what your home might be worth? Contact us for a FREE valuation!

Our team is ready to help you sell your home for the highest possible price ASAP
Bought with THE LEGENDS OF REAL ESTATE





